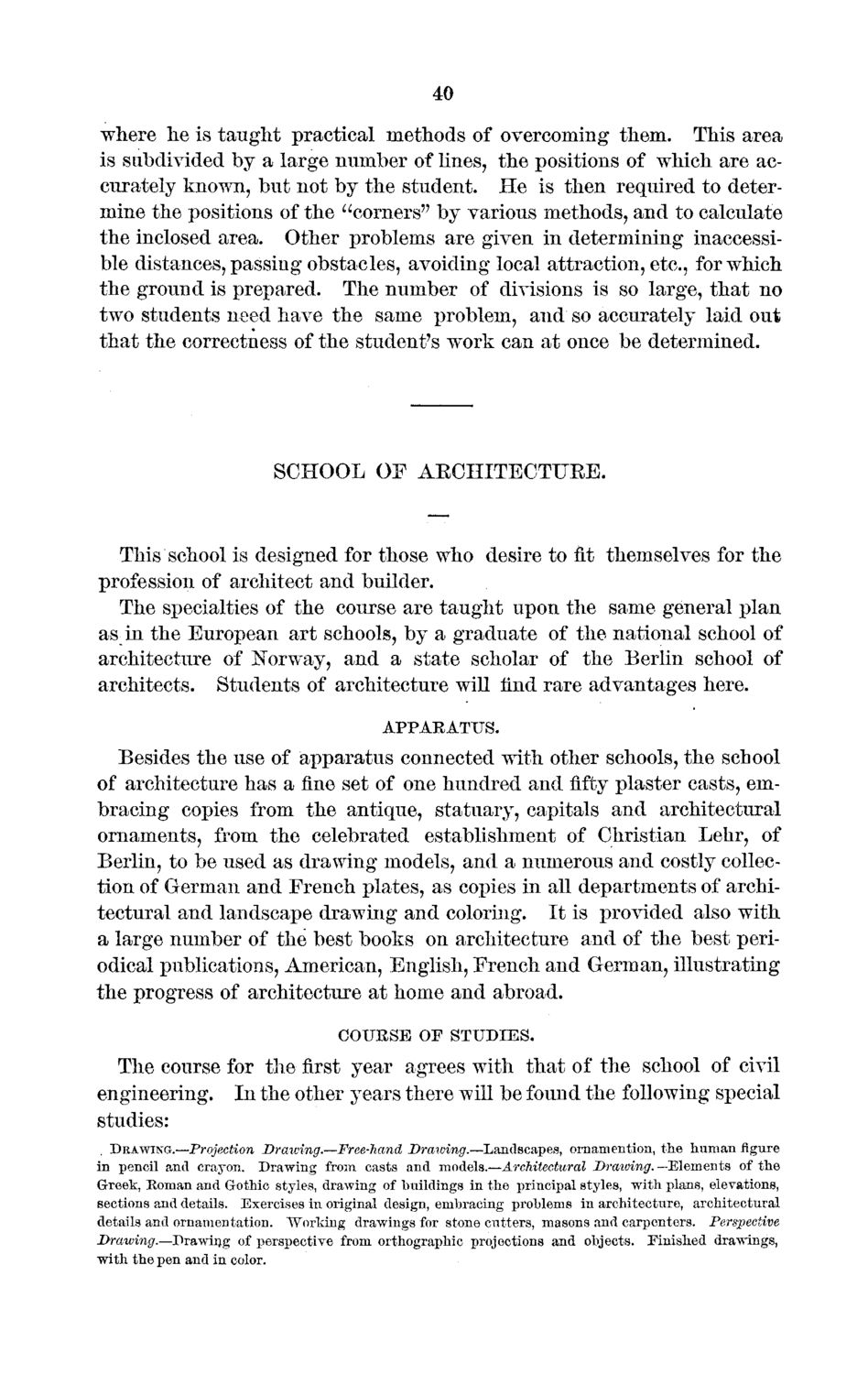| |
| |
Caption: Board of Trustees Minutes - 1872
This is a reduced-resolution page image for fast online browsing.

EXTRACTED TEXT FROM PAGE:
40 where he is taught practical methods of overcoming them. This area is subdivided by a large number of lines, the positions of which are accurately known, but not by the student. He is then required to determine the positions of the "corners" by various methods, and to calculate the inclosed area. Other problems are given in determining inaccessible distances, passing obstacles, avoiding local attraction, etc., for which the ground is prepared. The number of divisions is so large, that no two students need have the same problem, and so accurately laid out that the correctness of the student's work can at once be determined. SCHOOL OF ABCHITECTITRE. This school is designed for those who desire to fit themselves for the profession of architect and builder. The specialties of the course are taught upon the same general plan asan the European art schools, by a graduate of the national school of architecture of Norway, and a state scholar of the Berlin school of architects. Students of architecture will find rare advantages here. APPARATUS. Besides the use of apparatus connected with other schools, the school of architecture has a fine set of one hundred and fifty plaster casts, embracing copies from the antique, statuary, capitals and architectural ornaments, from the celebrated establishment of Christian Lehr, of Berlin, to be used as drawing models, and a numerous and costly collection of German and French plates, as copies in all departments of architectural and landscape drawing and coloring. It is provided also with a large number of the best books on architecture and of the best periodical publications, American, English, French and German, illustrating the progress of architecture at home and abroad. COURSE OF STUDIES. The course for the first year agrees with that of the school of civil engineering. In the other years there will be found the following special studies: DRAWING.—Projection Drawing.—Free-hand Drawing.—Landscapes, ornamention, the human figure in pencil and crayon. Drawing from casts and models.—Architectural Draiving.—'Elemeiits of the Greek, Roman and Gothic styles, drawing of buildings in the principal styles, with plans, elevations, sections and details. Exercises in original design, embracing problems in architecture, architectural details and ornamentation. Working drawings for stone cutters, masons and carpenters. Perspective Drawing.—Drawing of perspective from orthographic projections and objects. Finished drawings, with the pen and in color.
| |