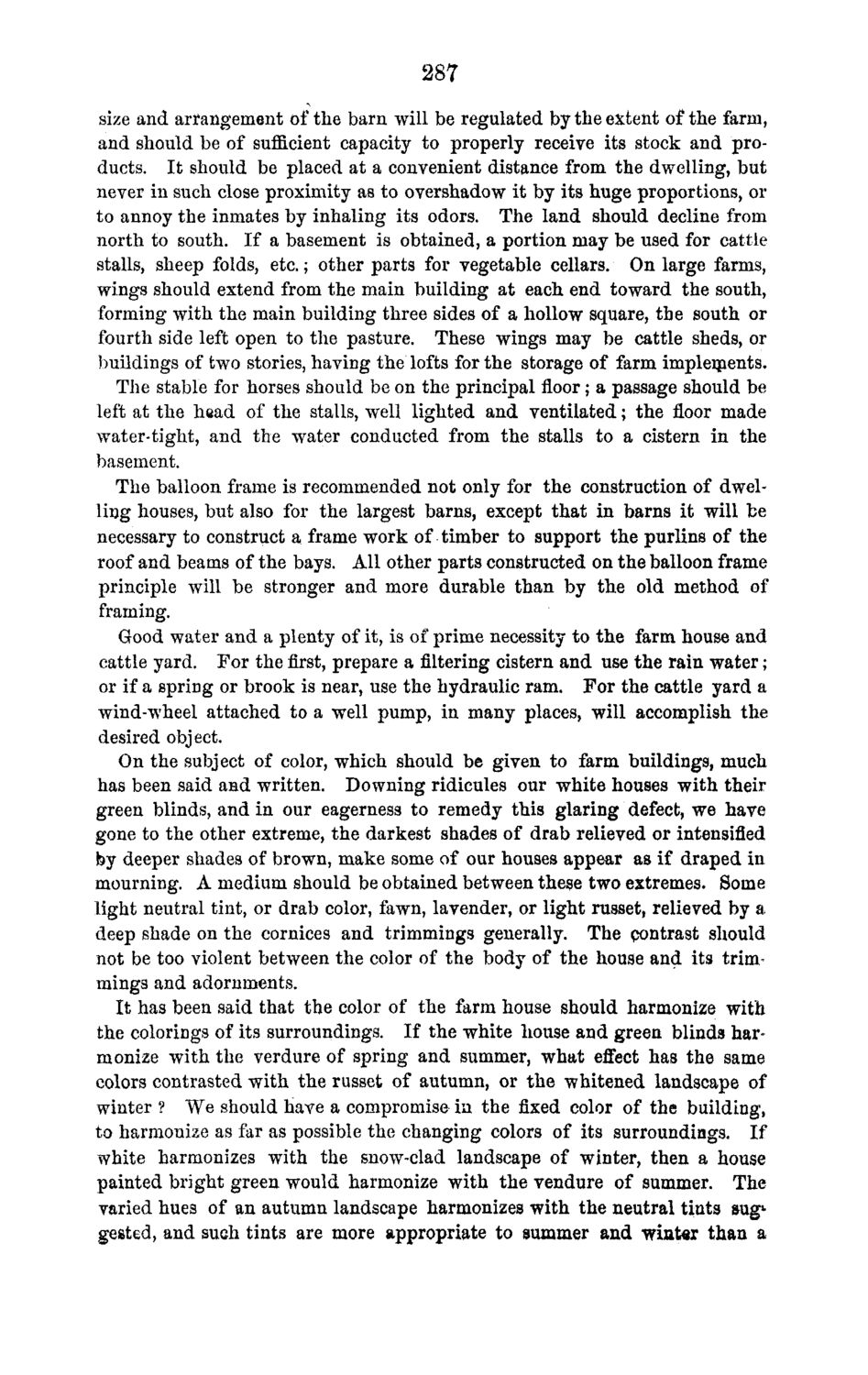| |
| |
Caption: Board of Trustees Minutes - 1870
This is a reduced-resolution page image for fast online browsing.

EXTRACTED TEXT FROM PAGE:
287 size and arrangement of the barn will be regulated by the extent of the farm, and should be of sufficient capacity to properly receive its stock and products. It should be placed at a convenient distance from the dwelling, but never in such close proximity as to overshadow it by its huge proportions, or to annoy the inmates by inhaling its odors. The land should decline from north to south. If a basement is obtained, a portion may be used for cattle stalls, sheep folds, etc.; other parts for vegetable cellars. On large farms, wings should extend from the main building at each end toward the south, forming with the main building three sides of a hollow square, the south or fourth side left open to the pasture. These wings may be cattle sheds, or buildings of two stories, having the lofts for the storage of farm implements. The stable for horses should be on the principal floor; a passage should be left at the head of the stalls, well lighted and ventilated; the floor made water-tight, and the water conducted from the stalls to a cistern in the basement. The balloon frame is recommended not only for the construction of dwelling houses, but also for the largest barns, except that in barns it will be necessary to construct a frame work of timber to support the purlins of the roof and beams of the bays. All other parts constructed on the balloon frame principle will be stronger and more durable than by the old method of framing. Good water and a plenty of it, is of prime necessity to the farm house and cattle yard. For the first, prepare a filtering cistern and use the rain water; or if a spring or brook is near, use the hydraulic ram. For the cattle yard a wind-wheel attached to a well pump, in many places, will accomplish the desired object. On the subject of color, which should be given to farm buildings, much has been said and written. Downing ridicules our white houses with their green blinds, and in our eagerness to remedy this glaring defect, we have gone to the other extreme, the darkest shades of drab relieved or intensified by deeper shades of brown, make some of our houses appear as if draped in mourning. A medium should be obtained between these two extremes. Some light neutral tint, or drab color, fawn, lavender, or light russet, relieved by a deep shade on the cornices and trimmings generally. The contrast should not be too violent between the color of the body of the house and its trimmings and adornments. It has been said that the color of the farm house should harmonize with the colorings of its surroundings. If the white house and green blinds harmonize with the verdure of spring and summer, what effect has the same colors contrasted with the russet of autumn, or the whitened landscape of winter ? We should have a compromise in the fixed color of the building, to harmonize as far as possible the changing colors of its surroundings. If white harmonizes with the snow-clad landscape of winter, then a house painted bright green would harmonize with the vendure of summer. The varied hues of an autumn landscape harmonizes with the neutral tints sugfc gested, and such tints are more appropriate to summer and winter than a
| |