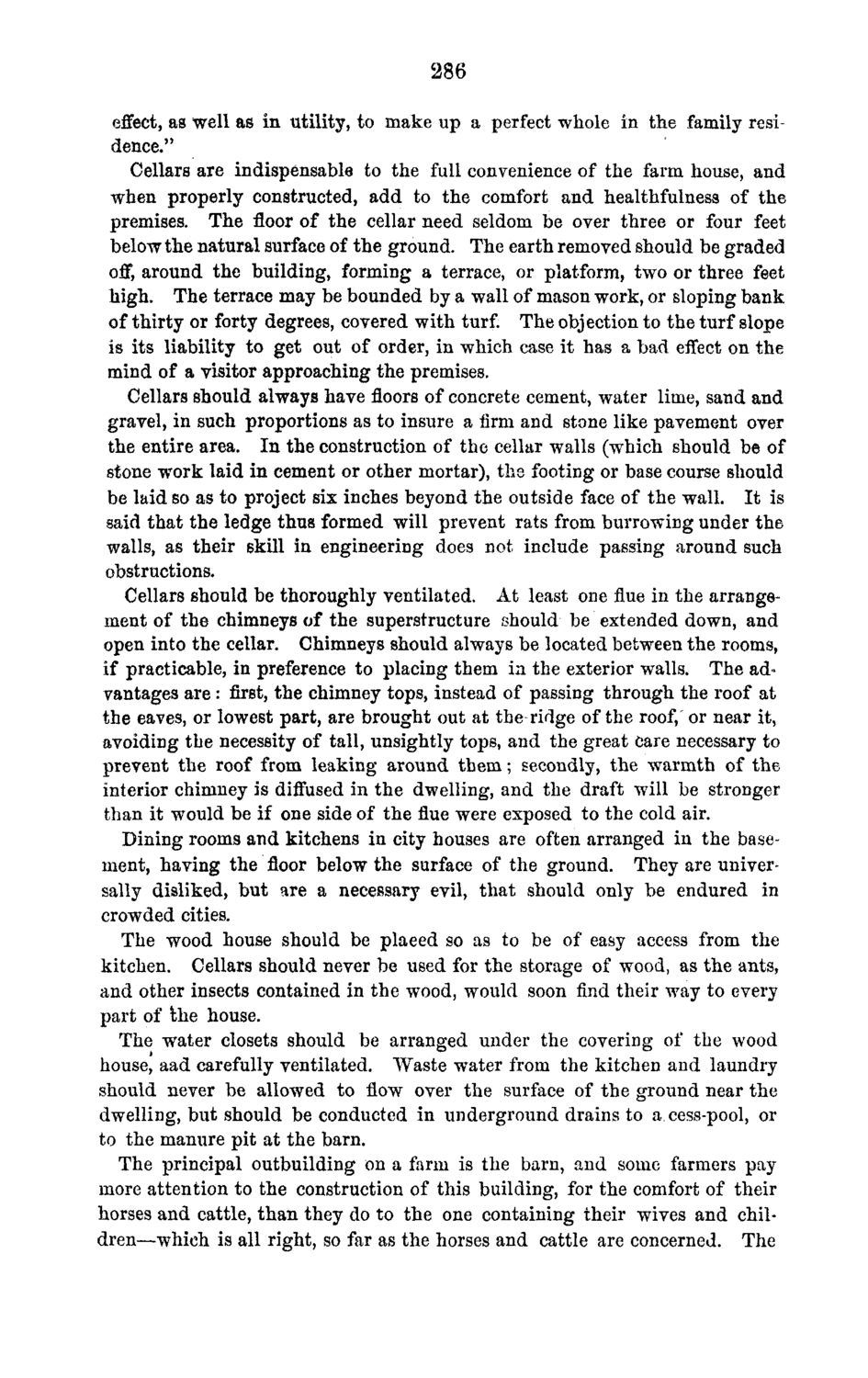| |
| |
Caption: Board of Trustees Minutes - 1870
This is a reduced-resolution page image for fast online browsing.

EXTRACTED TEXT FROM PAGE:
286 effect, as well as in utility, to make up a perfect whole in the family residence." Cellars are indispensable to the full convenience of the farm house, and when properly constructed, add to the comfort and healthfulness of the premises. The floor of the cellar need seldom be over three or four feet below the natural surface of the ground. The earth removed should be graded off, around the building, forming a terrace, or platform, two or three feet high. The terrace may be bounded by a wall of mason work, or sloping bank of thirty or forty degrees, covered with turf. The objection to the turf slope is its liability to get out of order, in which case it has a bad effect on the mind of a visitor approaching the premises. Cellars should always have floors of concrete cement, water lime, sand and gravel, in such proportions as to insure a firm and stone like pavement over the entire area. In the construction of the cellar walls (which should be of stone wTork laid in cement or other mortar), the footing or base course should be laid so as to project six inches beyond the outside face of the wall. It is said that the ledge thus formed will prevent rats from burrowing under the walls, as their skill in engineering does not include passing around such obstructions. Cellars should be thoroughly ventilated. At least one flue in the arrange* ment of the chimneys of the superstructure should be extended down, and open into the cellar. Chimneys should always be located between the rooms, if practicable, in preference to placing them in the exterior walls. The advantages are: first, the chimney tops, instead of passing through the roof at the eaves, or lowest part, are brought out at the ridge of the roof, or near it, avoiding the necessity of tall, unsightly tops, and the great Care necessary to prevent the roof from leaking around them; secondly, the warmth of the interior chimney is diffused in the dwelling, and the draft will be stronger than it would be if one side of the flue were exposed to the cold air. Dining rooms and kitchens in city houses are often arranged in the basement, having the floor below the surface of the ground. They are universally disliked, but are a necessary evil, that should only be endured in crowded cities. The wood house should be plaeed so as to be of easy access from the kitchen. Cellars should never be used for the storage of wood, as the ants, and other insects contained in the wood, would soon find their way to every part of the house. The water closets should be arranged under the covering of the wood house, aad carefully ventilated. Waste water from the kitchen and laundry should never be allowed to flow over the surface of the ground near the dwelling, but should be conducted in underground drains to a. cess-pool, or to the manure pit at the barn. The principal outbuilding on a farm is the barn, and some farmers pay more attention to the construction of this building, for the comfort of their horses and cattle, than they do to the one containing their wives and children—which is all right, so far as the horses and cattle are concerned. The
| |