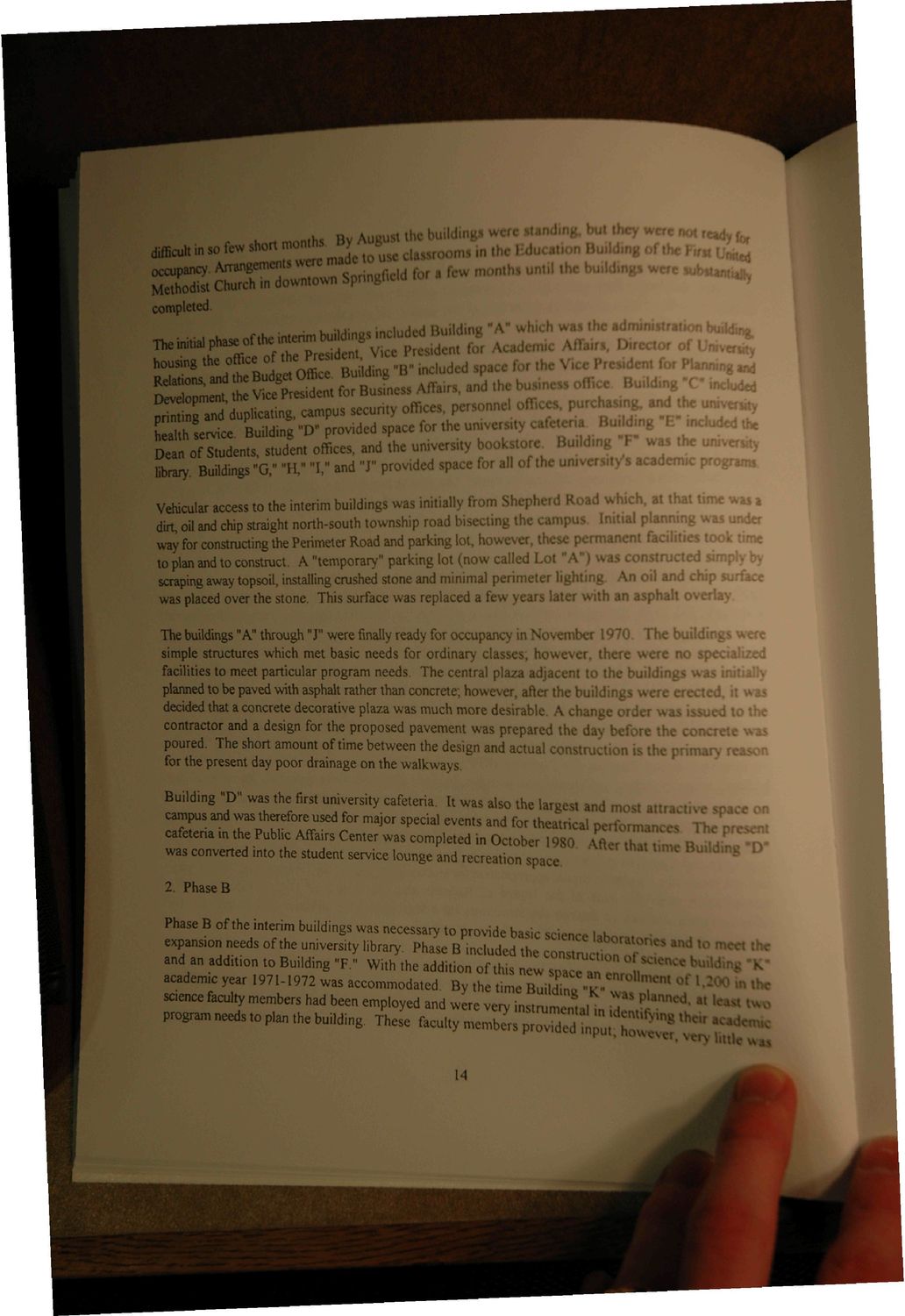| |
| |
Caption: UIS History 1969-1995 (Sangamon State Univ)
This is a reduced-resolution page image for fast online browsing.

EXTRACTED TEXT FROM PAGE:
•I ! ! B i s Bv August the buildingi were standing, but they were nm ready f0r difficult in sofewshort months ByA g ^ ^ ^ .„ „, e Education Building of the K m u * £ S o S ^ c K S T s p r i n s n c I d f o r . few months until the building, were suhttamiaBy completed. • § iM— ;nnhiHM< Buildins "A" which wa* the administration buildirw T * i n ^ Academic Affair, Director o f U m v e ^ housing ! ^ . ^ -B- included space for the Vice President for Planning and Re.at.ons, and he B^get 0 ^ B « g J ^ b u s i n c s s office. Building ' C included r ^ o p n ^ t t e ^ ofllces, purchasing, and the untverwy ^jSttS f o X n i v e r s i t y cafeteria Building ^ included t 2 " S i ! S L offices, and the university bookstore. Building J was the university library. Buildings "G," "H," 1," and "J" provided space for all of the university's academic programs Vehicular access to the interim buildings was initially from Shepherd Road which, at that time was a dirt, oil and chip straight north-south township road bisecting the campus. InitiaJ planning was under way for constructing the Perimeter Road and parking lot, however, these permanent facilities took time to plan and to construct. A "temporary" parking lot (now called Lot "A") was constnictcd simply by scraping away topsoil, installing crushed stone and minimal perimeter lighting. An oil and chip surface was placed over the stone. This surface was replaced a few years later with an asphalt overlay The buildings "A" through "J" werefinallyready for occupancy in November 1970. The buildings were simple structures which met basic needs for ordinary classes; however, there were no specialized facilities to meet particular program needs. The central plaza adjacent to the buildings was initially planned to be paved with asphalt rather than concrete; however, after the buildings were erected, it was decided that a concrete decorative plaza was much more desirable. A change order was issued to the contractor and a design for the proposed pavement was prepared the day before the concrete was poured. The short amount of time between the design and actual construction is the primary reason for the present day poor drainage on the walkways. Building - p - was thefirstuniversity cafeteria. It was also the largest and most attractive space on campus and was therefore used for major special events and for theatrical p e r f o r m a n c e T L T « 1 * . cafeteria in the Public Affairs Center was completed in October 1980 A f t e r Z 7 ~ n ^ P ^ was converted into the student service lounge and recreation space ^ ° 2. Phase B Phase B of the interim buildings was necessary to provide basic science • * • « expansion needs of the university library Phase B include th. T T laboratories and to meet the and a„ addition to Building • W i t r J 5 K r ^ ^ , S S ^ ^ i , C i ~ " " * • **' academic year 1971-1972 was accommodated. By the Zt S n f l I K » T " ° f l * » " «* soence faculty members had been employed and were very taZS.1 ta M " " * W *"* * * program needs to plan the building. These faculty members provided input h° ^c'r •^emic 14
| |