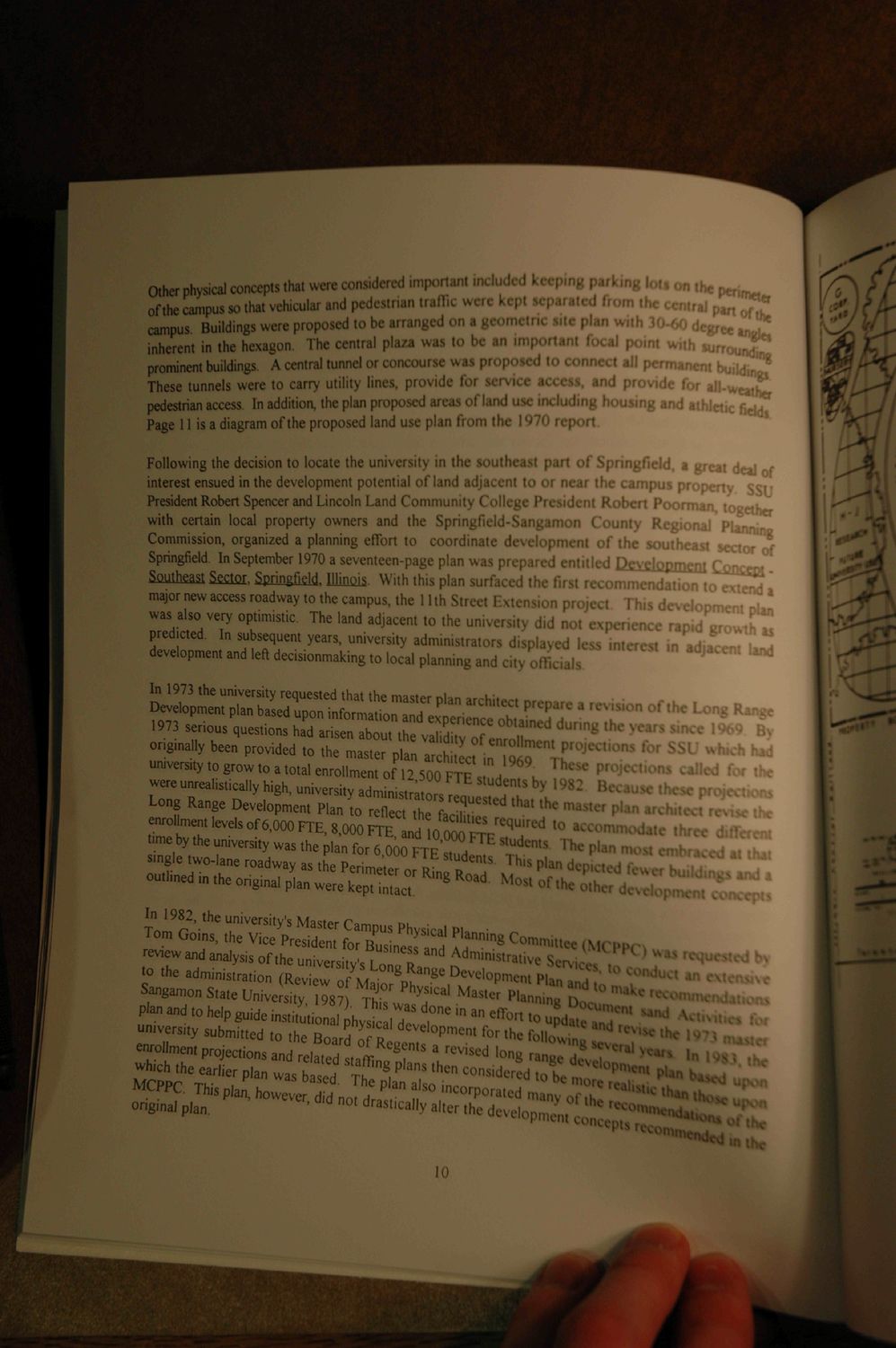| |
| |
Caption: UIS History 1969-1995 (Sangamon State Univ)
This is a reduced-resolution page image for fast online browsing.

EXTRACTED TEXT FROM PAGE:
Other physical concepts that were considered important included keeping parking lot. on the ,*„•_ of the campus so that vehicular and pedestrian traffic were kept separated from the central p a n <Z? campus. Buildings were proposed to be arranged on a geometric site plan with 30-60 degree »J» inherent in the hexagon. The central plaza was to be an important focal point with surround!*! prominent buildings. A central tunnel or concourse was proposed to connect all permanent buildZ!? These tunnels were to carry utility lines, provide for tervice access, and provide tor all-weatSl pedestrian access. In addition, the plan proposed areas of land use including housing and athletic field Page 11 is a diagram of the proposed land use plan from the 1970 report i .,»,w, university in the southeast part of Springfield, a great deal of Following the decision to oca*the umversity n« ^ ^ ^ S i « f g , h e ^ ' S r S immunity College President Robert Poorman. together i H ^ H K ^ h e SpringfieldJangamon County Regional Planning J S or? n X l a - i n g effort to coordinate development of the southeast sector of S * t o September 1970 a seventeen-page plan was prepared entitled D o s t a n i C m a • H ^ S p r i n g f i d d . mm. With this plan surfaced the first ^ " T ^ ^ * * major new access roadway to the campus, the 1 lth Street Extension project This development plan was also very optimistic. The land adjacent to the university did not experience rapid growth as predicted. In subsequent years, university administrators displayed less interest in adjacent land development and left decisionmaking to local planning and city officials In 1973 the university requested that the master plan architect prepare a revision of the Long Range Development plan based upon information and experience obtained during the years since 1969. By 1973 serious questions had arisen about the validity of enrollment projections for SSU which had originally been provided to the master plan architect in 1969. These projections called for the university to grow to a total enrollment of 12,500 FTE students by 1982. Because these projections were unrealistically high, university administrators requested that the master plan architect revise the Long Range Development Plan to reflect the facilities required to accommodate three different enrollment levels of 6,000 FTE, 8,000 FTE, and 10,000 FTE students The plan most embraced al that time by the university was the plan for 6,000 FTE students. This plan depicted fewer building and a single two-lane roadway as the Perimeter or Ring Road. Most of the other development concepts outlined in the original plan were kept intact. ' wn«y«> In 1982, the university's Master Campus Physical Planning Committee H H Tom Coins, the Vice President for Business and A d m w I r ^ C K W ^ ******.* review and analysis of the university's Long Range Development Plan H ?? * " «««*»« to the administration (Review of Major Physical Master Plannim, rvL Wonunenda^^T Sangamon State University, 1987). This was done in an effort to ul&! I sawl * * « M * t * ' K g *nd A c t i v e plan and to help guide institutional physical developmentforthe follow! * revise tfciojj,,, *L ™ university submitted to the Board of Regents a revised long ^ d l e t o • B S E wmen the earlier plan Iwas based staffing." 5115 i—considered to be mT P T^m * » basJ based. T , nlon , S i -H i to be mot ESS plans then which tne earlier plan was B 10
| |