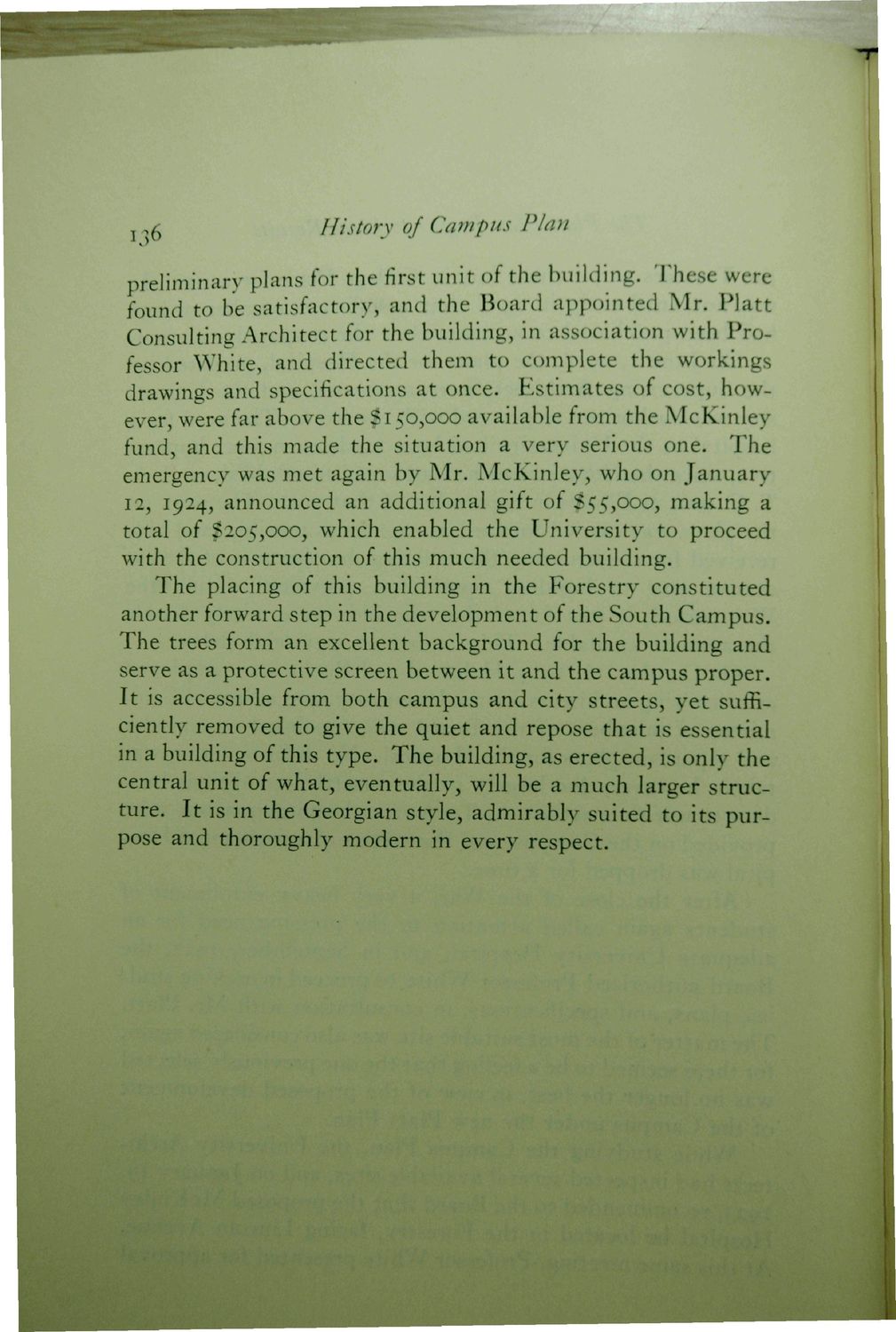| |
| |
Caption: Book - 30 Year Master Plan (Tilton & O'Donnell)
This is a reduced-resolution page image for fast online browsing.

EXTRACTED TEXT FROM PAGE:
j^ History of Campus Plan preliminary plans for the first unit of the building. These were found to be satisfactory, and the Board appointed Mr. Piatt Consulting Architect for the building, in association with Professor White, and directed them to complete the workings drawings and specifications at once. Estimates of cost, however, were far above the $i 50,000 available from the McKinley fund, and this made the situation a very serious one. The emergency was met again by Mr. McKinley, who on January 12, 1924, announced an additional gift of $55,000, making a total of $205,000, which enabled the University to proceed with the construction of this much needed building. The placing of this building in the Forestry constituted another forward step in the development of the South Campus. The trees form an excellent background for the building and serve as a protective screen between it and the campus proper. It is accessible from both campus and city streets, yet sufficiently removed to give the quiet and repose that is essential in a building of this type. The building, as erected, is only the central unit of what, eventually, will be a much larger structure. It is in the Georgian style, admirably suited to its purpose and thoroughly modern in every respect.
| |