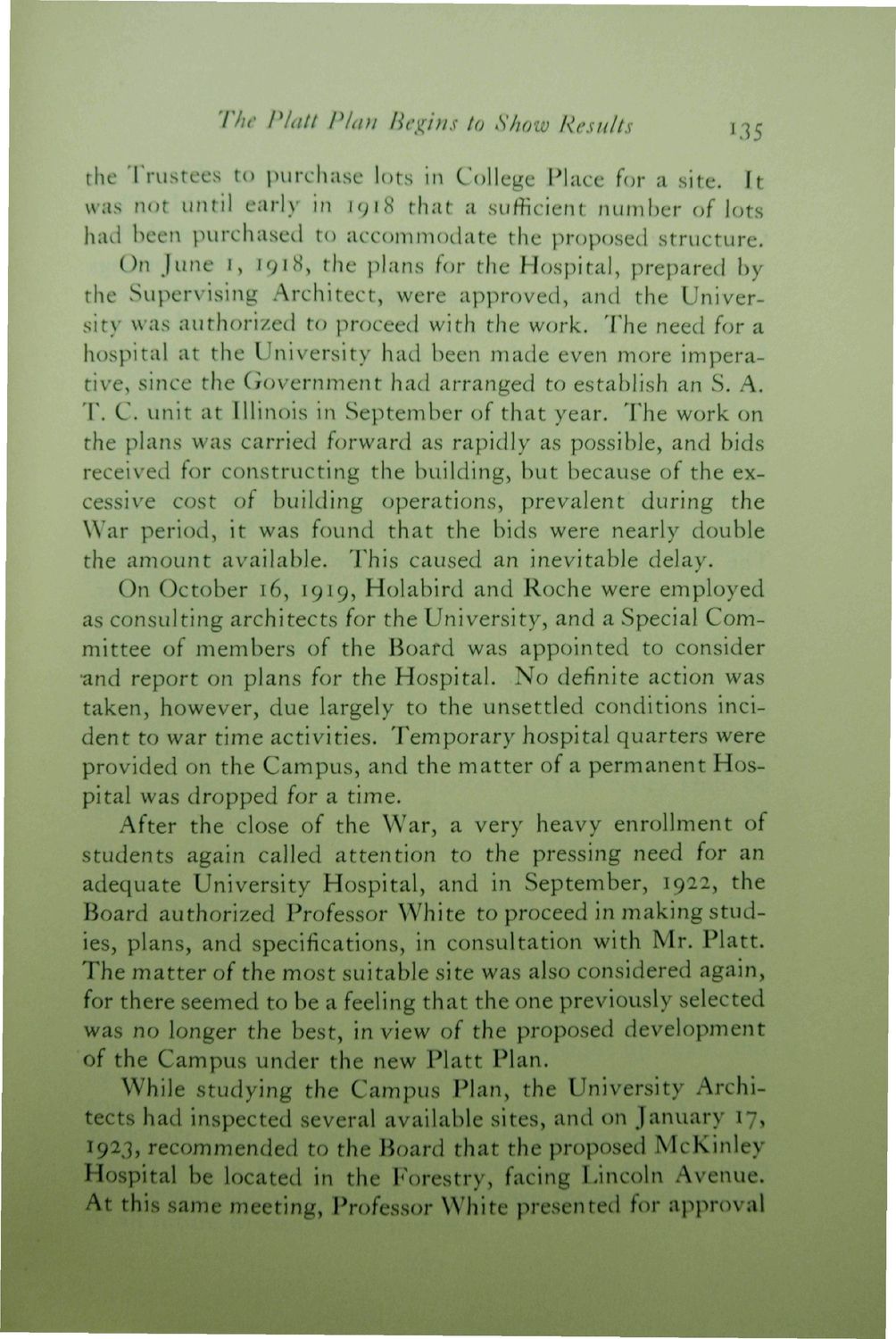| |
| |
Caption: Book - 30 Year Master Plan (Tilton & O'Donnell)
This is a reduced-resolution page image for fast online browsing.

EXTRACTED TEXT FROM PAGE:
The Piatt Plan Begins to Show Results 135 the Trustees to purchase lots in College Place for a site. It was not until early in 1918 that a sufficient number of lots had been purchased to accommodate the proposed structure. On June I, 1918, the plans for the Hospital, prepared by the Supervising Architect, were approved, and the University was authorized to proceed with the work. The need for a hospital at the University had been made even more imperative, since the Government had arranged to establish an S. A. T. C. unit at Illinois in September of that year. The work on the plans was carried forward as rapidly as possible, and bids received for constructing the building, but because of the excessive cost of building operations, prevalent during the War period, it was found that the bids were nearly double the amount available. This caused an inevitable delay. On October 16, 1919, Holabird and Roche were employed as consulting architects for the University, and a Special Committee of members of the Board was appointed to consider •and report on plans for the Hospital. No definite action was taken, however, due largely to the unsettled conditions incident to war time activities. Temporary hospital quarters were provided on the Campus, and the matter of a permanent Hospital was dropped for a time. After the close of the War, a very heavy enrollment of students again called attention to the pressing need for an adequate University Hospital, and in September, 1922, the Board authorized Professor White to proceed in making studies, plans, and specifications, in consultation with Mr. Piatt. The matter of the most suitable site was also considered again, for there seemed to be a feeling that the one previously selected was no longer the best, in view of the proposed development of the Campus under the new Piatt Plan. While studying the Campus Plan, the University Architects had inspected several available sites, and on January 17, *923> recommended to the Board that the proposed McKinley Hospital be located in the Forestry, facing Lincoln Avenue, At this same meeting, Professor White presented for approval
| |