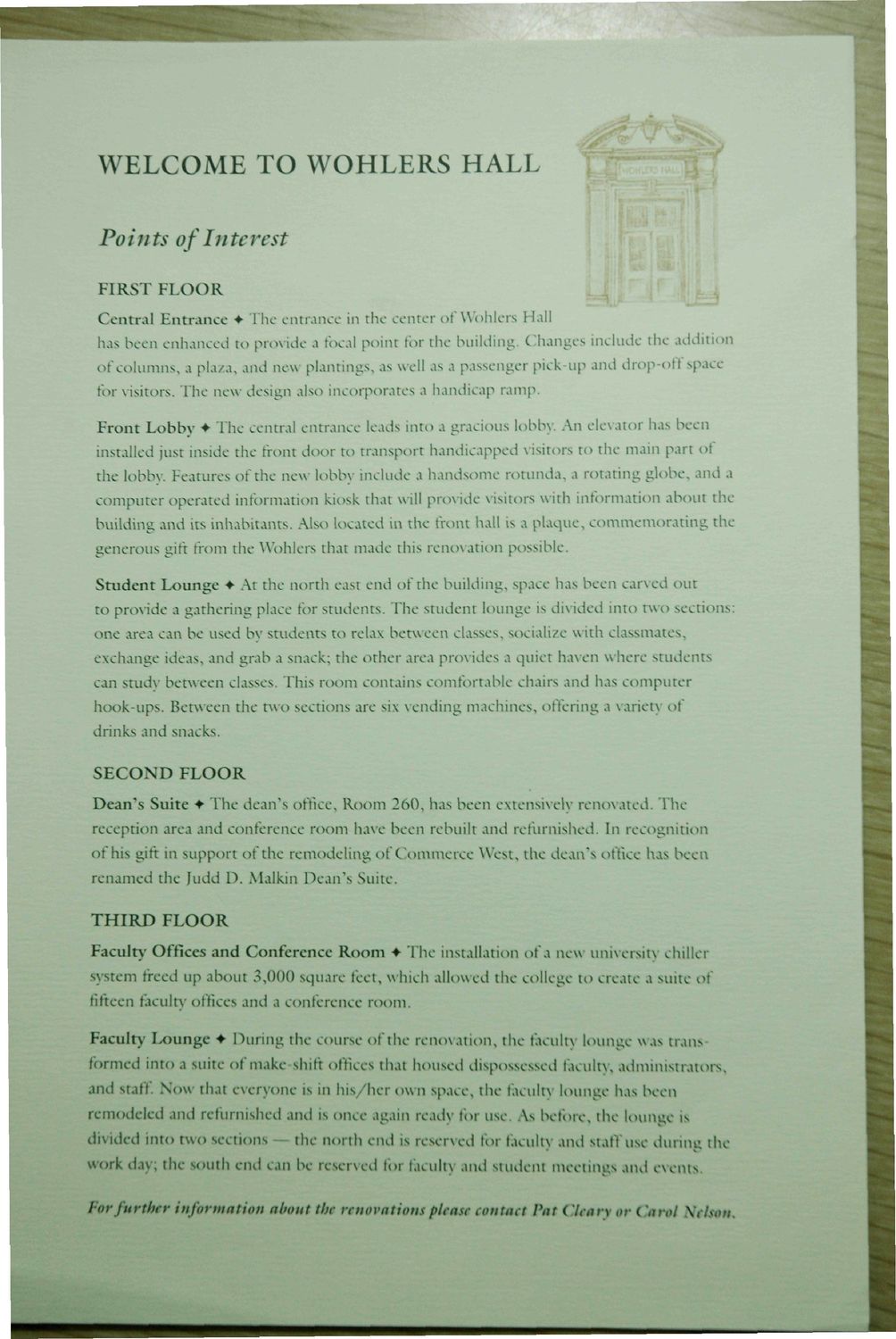| |
| |
Caption: Dedication - Wohlers Hall
This is a reduced-resolution page image for fast online browsing.

EXTRACTED TEXT FROM PAGE:
WELCOME TO WOHLERS HALL Points of Interest FIRST FLOOR Central Entrance • The entrance in the center of Wohlers Hall has been enhanced to provide a focal point for the building. Changes include the addition of columns, a plaza, and new plantings, as well as a passenger pick-up and drop-off space for visitors. The new design also incorporates a handicap ramp. Front Lobby • The central entrance leads into a gracious lobby. An elevator has been installed just inside the front door to transport handicapped visitors to the main part of the lobby. Features of the new lobby include a handsome rotunda, a rotating globe, and a computer operated information kiosk that will provide visitors with information about the building and its inhabitants. Also located in the front hall is a plaque, commemorating the generous gift from the Wohlers that made this renovation possible. Student Lounge • At the north east end of the building, space has been carved out to provide a gathering place for students. The student lounge is divided into two sections: one area can be used by students to relax between classes, socialize with classmates, exchange ideas, and grab a snack; the other area provides a quiet haven where students can study between classes. This room contains comfortable chairs and has computer hook-ups. Between the two sections are six vending machines, offering a variety of drinks and snacks. SECOND FLOOR Dean's Suite • The dean's office, Room 260, has been extensively renovated. The reception area and conference room have been rebuilt and refurnished. In recognition of his gift in support of the remodeling of Commerce West, the dean's office has been renamed the Judd D. Malkin Dean's Suite. THIRD FLOOR Faculty Offices and Conference Room • The installation of a new university chiller system freed up about 3,000 square feet, which allowed the college to create a suite of fifteen faculty offices and a conference room. Faculty Lounge • During the course of the renovation, the faculty lounge was transformed into a suite of make-shift offices that housed dispossessed faculty, administrators, and staff. Now that everyone is in his/her own space, the faculty lounge has been remodeled and refurnished and is once again ready for use. As before, the lounge is divided into two sections — the north end is reserved for faculty and staff use during the work day; the south end can be reserved for faculty and student meetings and events* Forfitrthcr information about the renovations please contact Pat CUary or Carol Kelson.
| |