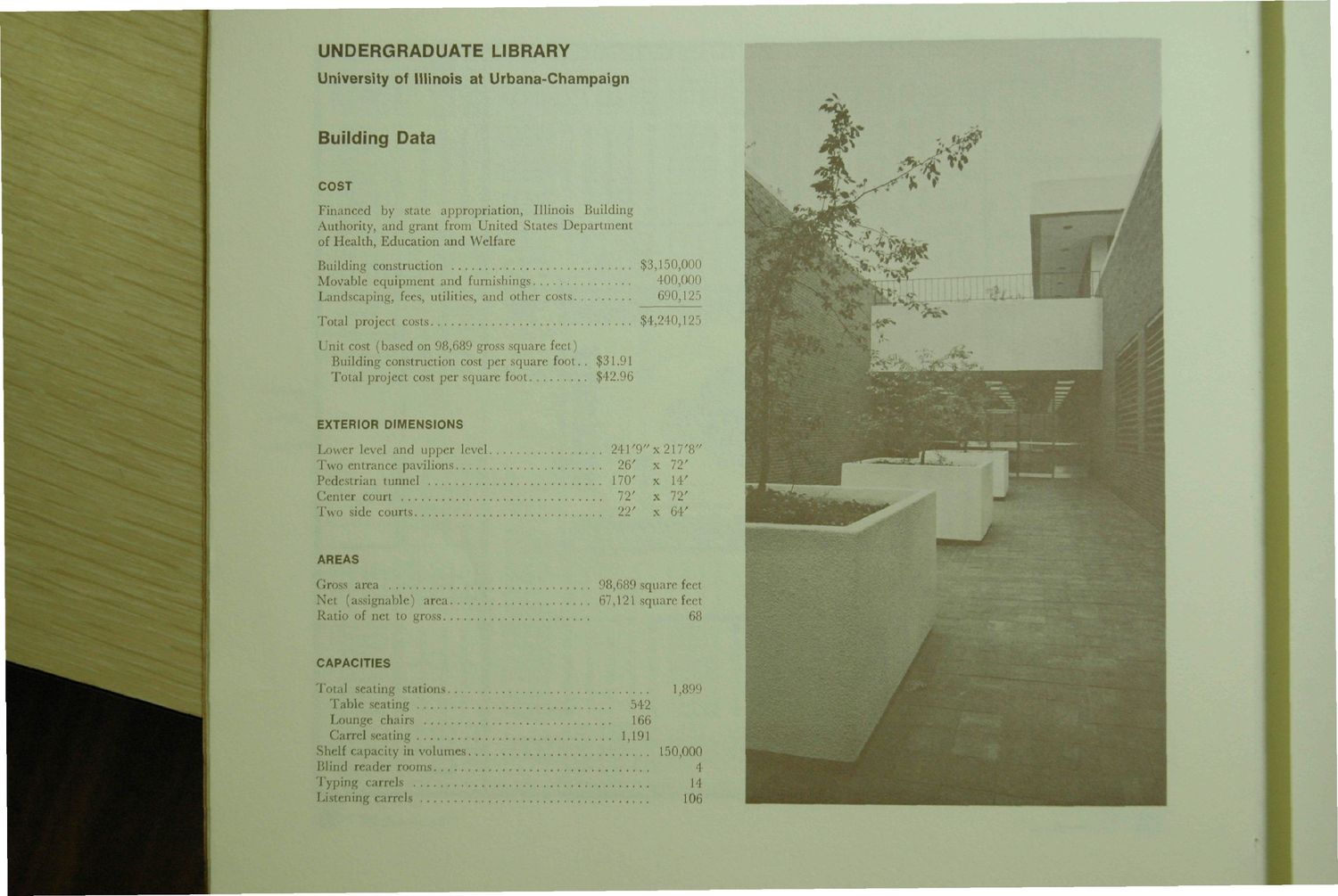Caption: Dedication - Undergraduate Library
This is a reduced-resolution page image for fast online browsing.

EXTRACTED TEXT FROM PAGE:
UNDERGRADUATE LIBRARY University of Illinois at Urbana-Champaign Building Data COST Financed by state appropriation, Illinois Building Authority, and grant from United States Department of Health, Education and Welfare Building construction Movable equipment and furnishings Landscaping, fees, utilities, and other costs Total project costs Unit cost {based on 98,689 gross square feet) Building construction cost per square foot.. $31.91 Total project cost per square foot $42.96 EXTERIOR DIMENSIONS $3,150,000 400,000 690,125 $4,240,125 Lower level and upper level Two entrance pavilions Pedestrian tunnel Center court . . . . , Two side courts AREAS 241'9" x 217'8" 26' x 72' 170' x 14' 72' x 72' 22' x 64' Gross area Net (assignable) area Ratio of net to gross CAPACITIES 98,689 square feet 67,121 square feet 68 Total seating stations Table seating Lounge chairs Carrel seating Shelf capacity in volumes Blind reader rooms Typing carrels Listening carrels 1,899 542 166 1,191 ,* 150,000 4 14 106
|