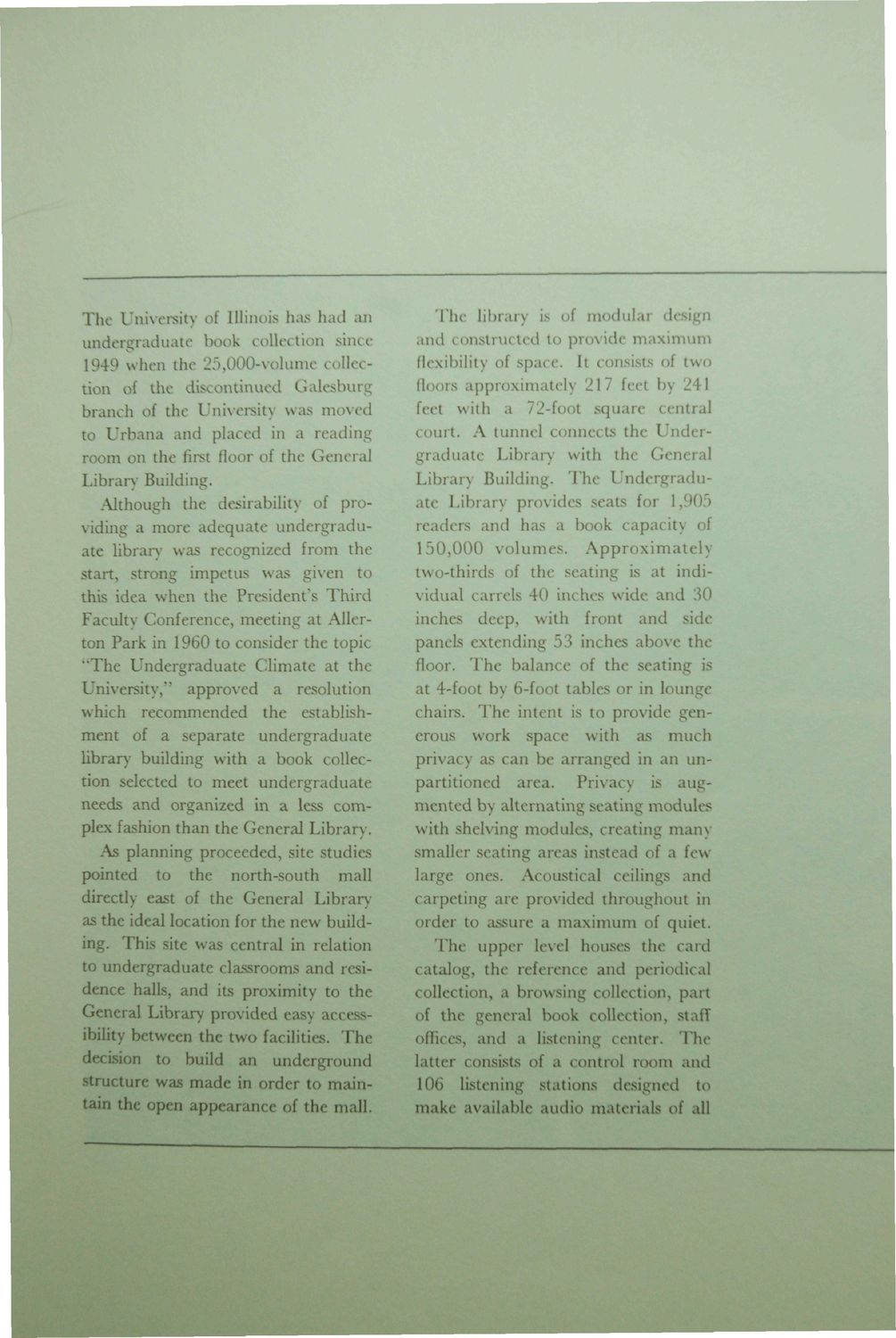| |
| |
Caption: Dedication - Undergraduate Library
This is a reduced-resolution page image for fast online browsing.

EXTRACTED TEXT FROM PAGE:
The University of Illinois has had an undergraduate book collection since 1949 when the 25,000-voIume collection of the discontinued Galesburg branch of the University was moved to Urbana and placed in a reading room on the first floor of the General Library Building. Although the desirability of providing a more adequate undergraduate library was recognized from the start, strong impetus was given to this idea when the President's Third Faculty Conference, meeting at Allerton Park in 1960 to consider the topic "The Undergraduate Climate at the University," approved a resolution which recommended the establishment of a separate undergraduate library building with a book collection selected to meet undergraduate needs and organized in a less complex fashion than the General Library. As planning proceeded, site studies pointed to the north-south mall directly east of the General Library as the ideal location for the new building. This site was central in relation to undergraduate classrooms and residence halls, and its proximity to the General Library provided easy accessibility between the two facilities. The decision to build an underground structure was made in order to maintain the open appearance of the mall. The library is of modular design and constructed to provide maximum flexibility of space. It consists of two floors approximately 217 feet by 241 feet with a 72-foot square central court. A tunnel connects the Undergraduate Library with the General Library Building. The Undergraduate Library provides seats for 1,905 readers and has a book capacity of 150,000 volumes. Approximately two-thirds of the seating is at individual carrels 40 inches wide and 30 inches deep, with front and side panels extending 53 inches above the floor. The balance of the seating is at 4-foot by 6-foot tables or in lounge chairs. The intent is to provide generous work space with as much privacy as can be arranged in an unpartitioned area. Privacy is augmented by alternating seating modules with shelving modules, creating many smaller seating areas instead of a few large ones. Acoustical ceilings and carpeting are provided throughout in order to assure a maximum of quiet. The upper level houses the card catalog, the reference and periodical collection, a browsing collection, part of the general book collection, staff offices, and a listening center. The latter consists of a control room and 106 listening stations designed to make available audio materials of all
| |