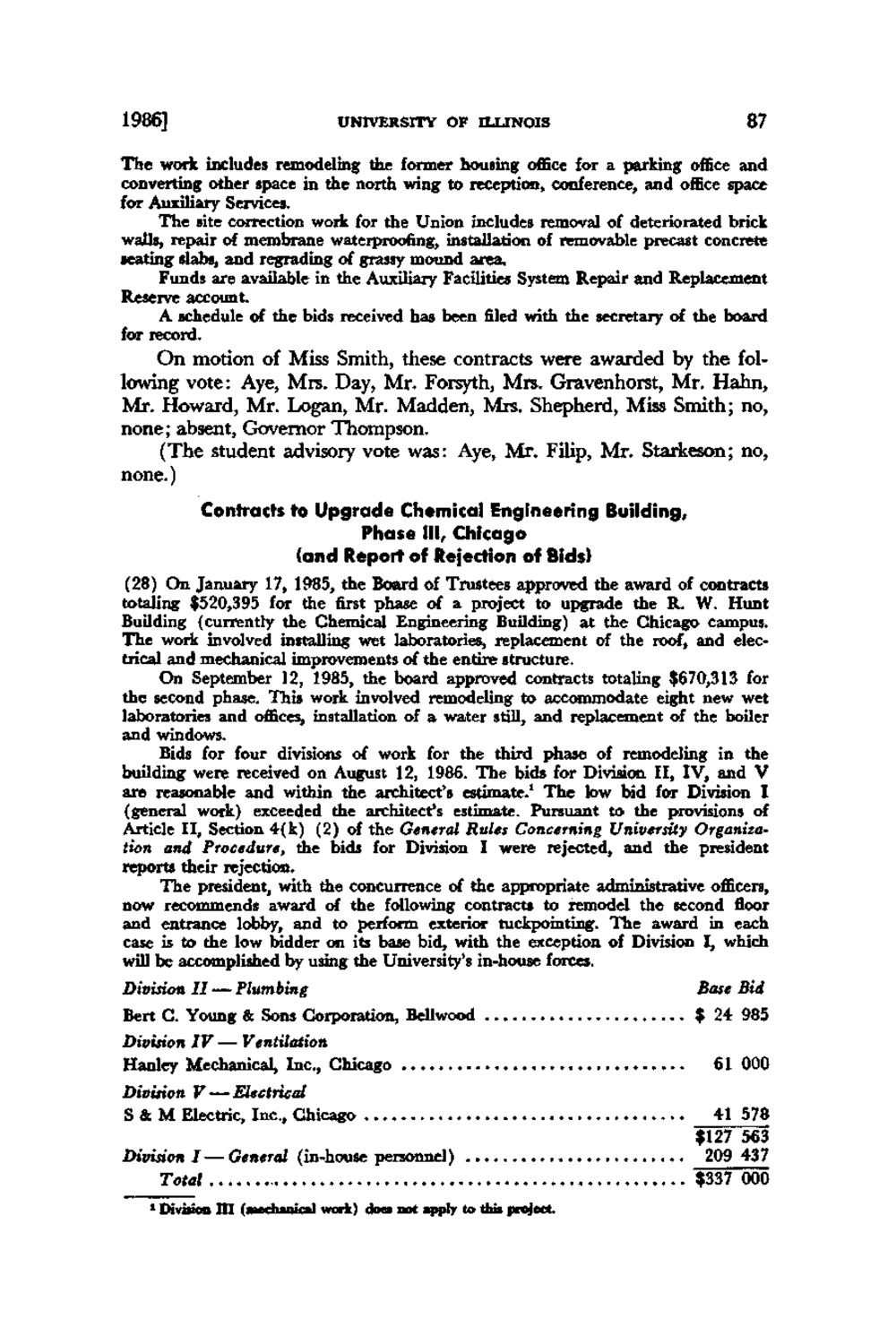| |
| |
Caption: Board of Trustees Minutes - 1988
This is a reduced-resolution page image for fast online browsing.

EXTRACTED TEXT FROM PAGE:
1986] UNIVERSITY OF ILLINOIS 87 The work includes remodeling the former housing office for a parking office and converting other space in the north wing to reception, conference, and office space for Auxiliary Services. The site correction work for the Union includes removal of deteriorated brick walls, repair of membrane waterproofing, installation of removable precast concrete seating slabs, and regrading of grassy mound area. Funds are available in the Auxiliary Facilities System Repair and Replacement Reserve account. A schedule of the bids received has been filed with the secretary of the board for record. O n m o t i o n of M i s s S m i t h , these contracts w e r e a w a r d e d by t h e foll o w i n g v o t e : A y e , M r s . D a y , M r . Forsyth, M r s . Gravenhorst, M r . H a h n , Mr. Howard, Mr. Logan, Mr. Madden, Mrs. Shepherd, Miss Smith; no, n o n e ; absent, Governor T h o m p s o n . ( T h e student advisory v o t e w a s : A y e , M r . Filip, M r . Starkeson; n o , none.) Contracts to Upgrade Chemical Engineering Building, Phase III, Chicago (and Report of Rejection of Bids) (28) On January 17, 1985, the Board of Trustees approved the award of contracts totaling $520,395 for the first phase of a project to upgrade the R. W. Hunt Building (currently the Chemical Engineering Building) at the Chicago campus. The work involved installing wet laboratories, replacement of the roof, and electrical and mechanical improvements of the entire structure. On September 12, 1985, the board approved contracts totaling $670,313 for the second phase. This work involved remodeling to accommodate eight new wet laboratories and offices, installation of a water still, and replacement of the boiler and windows. Bids for four divisions of work for the third phase of remodeling in the building were received on August 12, 1986. The bids for Division II, IV, and V are reasonable and within the architect's estimate.1 The low bid for Division I (general work) exceeded the architect's estimate. Pursuant to the provisions of Article II, Section 4(k) (2) of the General Rules Concerning University Organization and Procedure, the bids for Division I were rejected, and the president reports their rejection. The president, with the concurrence of the appropriate administrative officers, now recommends award of the following contracts to remodel the second floor and entrance lobby, and to perform exterior tuckpointing. The award in each case is to the low bidder on its base bid, with the exception of Division I, which will be accomplished by using the University's in-house forces. Division II — Plumbing Bert C. Young & Sons Corporation, Bellwood Division IV — Ventilation Hanley Mechanical, Inc., Chicago Division V — Electrical S & M Electric, Inc., Chicago Division I — General (in-house personnel) Total 1 Base Bid $ 24 985 61 000 41 $127 209 $337 578 563 437 000 Divilion HI (mechanical work) does not apply to tfaii project.
| |