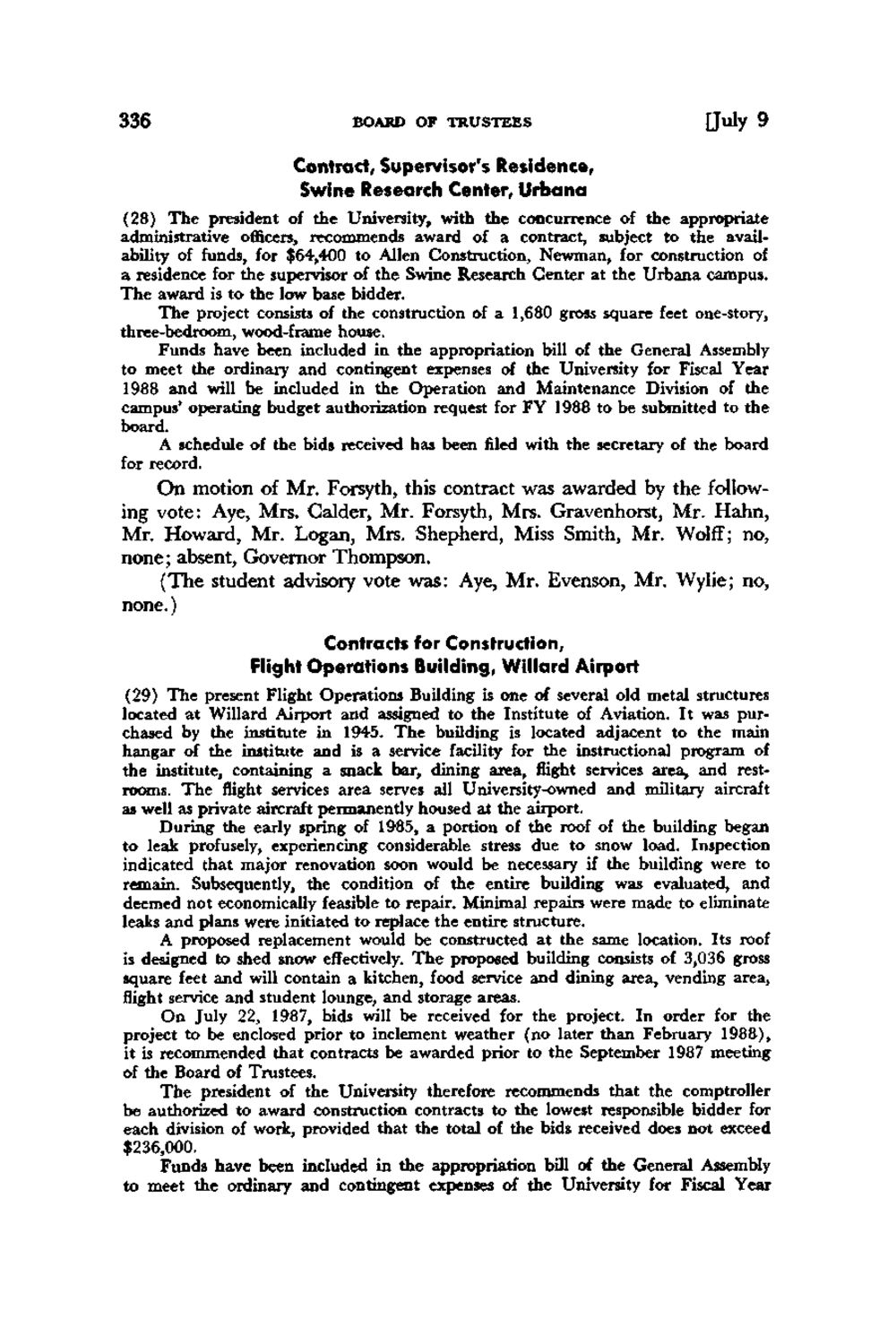| |
| |
Caption: Board of Trustees Minutes - 1988
This is a reduced-resolution page image for fast online browsing.

EXTRACTED TEXT FROM PAGE:
336 BOARD OF TRUSTEES [July 9 Contract, Supervisor's Residence, Swine Research Center, Urbana (28) T h e president of the University, with the concurrence of the appropriate administrative officers, recommends award of a contract, subject to the availability of funds, for $64,400 to Allen Construction, Newman, for construction of a residence for the supervisor of the Swine Research Center at the Urbana campus. T h e award is to the low base bidder. The project consists of the construction of a 1,680 gross square feet one-story, three-bedroom, wood-frame house. Funds have been included in the appropriation bill of the General Assembly to meet the ordinary and contingent expenses of the University for Fiscal Year 1988 and will be included in the Operation and Maintenance Division of the campus' operating budget authorization request for FY 1988 to be submitted to the board. A schedule of the bids received has been filed with the secretary of the board for record. On motion of Mr. Forsyth, this contract was awarded by ing vote: Aye, Mrs. Calder, Mr. Forsyth, Mrs. Gravenhorst, Mr. Howard, Mr. Logan, Mrs. Shepherd, Miss Smith, Mr. none; absent, Governor Thompson. (The student advisory vote was: Aye, Mr. Evenson, Mr. none.) Contracts for Construction, Flight Operations Building, Willard Airport the followMr. Hahn, Wolff; no, Wylie; no, (29) T h e present Flight Operations Building is one of several old metal structures located at Willard Airport and assigned to the Institute of Aviation. It was purchased by the institute in 1945. T h e building is located adjacent to the main hangar of the institute and is a service facility for the instructional program of the institute, containing a snack bar, dining area, flight services area, and restrooms. T h e flight services area serves all University-owned and military aircraft as well as private aircraft permanently housed at the airport. During the early spring of 1985, a portion of the roof of the building began to leak profusely, experiencing considerable stress due to snow load. Inspection indicated that major renovation soon would be necessary if the building were to remain. Subsequently, the condition of the entire building was evaluated, and deemed not economically feasible to repair. Minimal repairs were made to eliminate leaks and plans were initiated to replace the entire structure. A proposed replacement would be constructed at the same location. Its roof is designed to shed snow effectively. T h e proposed building consists of 3,036 gross square feet and will contain a kitchen, food service and dining area, vending area, flight service and student lounge, and storage areas. O n July 22, 1987, bids will be received for the project. In order for the project to be enclosed prior to inclement weather (no later than February 1988), it is recommended that contracts be awarded prior to the September 1987 meeting of the Board of Trustees. The president of the University therefore recommends that the comptroller be authorized to award construction contracts to the lowest responsible bidder for each division of work, provided that the total of the bids received does not exceed $236,000. Funds have been included in the appropriation bill of the General Assembly to meet the ordinary and contingent expenses of the University for Fiscal Year
| |