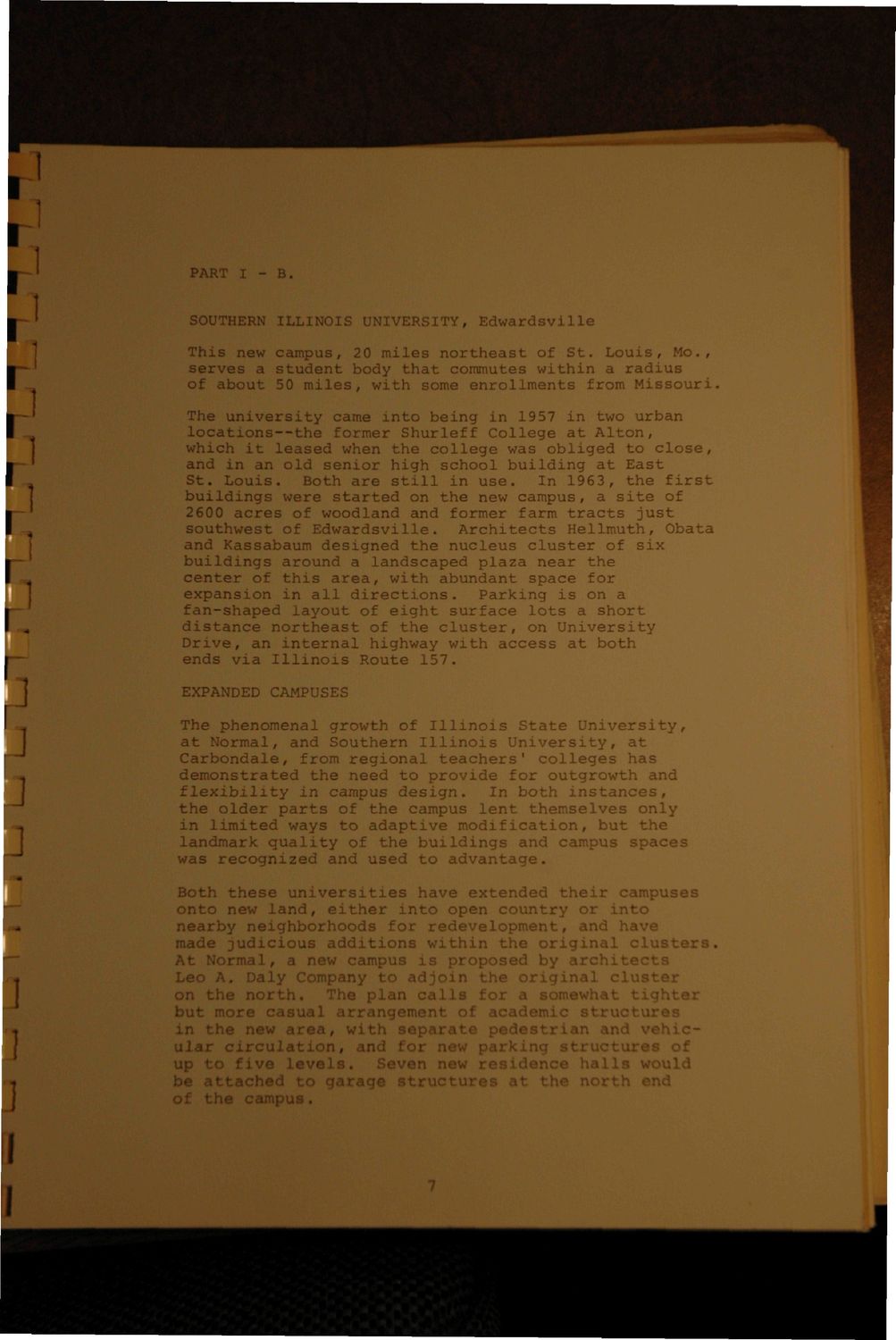| |
| |
Caption: UIS Long Range Plan - 1970 (Sangamon State Univ)
This is a reduced-resolution page image for fast online browsing.

EXTRACTED TEXT FROM PAGE:
PART I - B. SOUTHERN ILLINOIS UNIVERSITY, Edwardsville This new campus J 20 miles northeast of St. Louis, Mo., serves a student body that commutes within a radius of about 50 miles, with some enrollments from Missouri. The university came into being in 1957 in two urban locations—the former Shurleff College at Alton, which it leased when the college was obliged to close, and in an old senior high school building at East St. Louis. Both are still in use. In 1963, the first buildings were started on the new campus, a site of 2600 acres of woodland and former farm tracts just southwest of Edwardsville. Architects Hellmuth, Obata and Kassabaum designed the nucleus cluster of six buildings around a landscaped plaza near the center of this area, with abundant space for expansion in all directions. Parking is on a fan-shaped layout of eight surface lots a short distance northeast of the cluster, on University Drive, an internal highway with access at both ends via Illinois Route 157. EXPANDED CAMPUSES The phenomenal growth of Illinois State University, at Normal, and Southern Illinois University, at Carbondale, from regional teachers1 colleges has demonstrated the need to provide for outgrowth and flexibility in campus design. In both instances, the older parts of the campus lent themselves only in limited ways to adaptive modification, but the landmark quality of the buildings and campus spaces was recognized and used to advantage. Both these universities have extended their campuses onto new land, either into open country or into nearby neighborhoods for redevelopment, and have made judicious additions within the original clusters. At Normal, a new campus is proposed by architects Leo A* Daly Company to adjoin the original cluster on the north. The plan calls for a somewhat tighter but more casual arrangement of academic structures in the new areaf with separate pedestrian and vehicular circulation, and for new parking structures of up to five levels. Sevan new residence halls would be attached to garage structures at the north end Of the campus.
| |