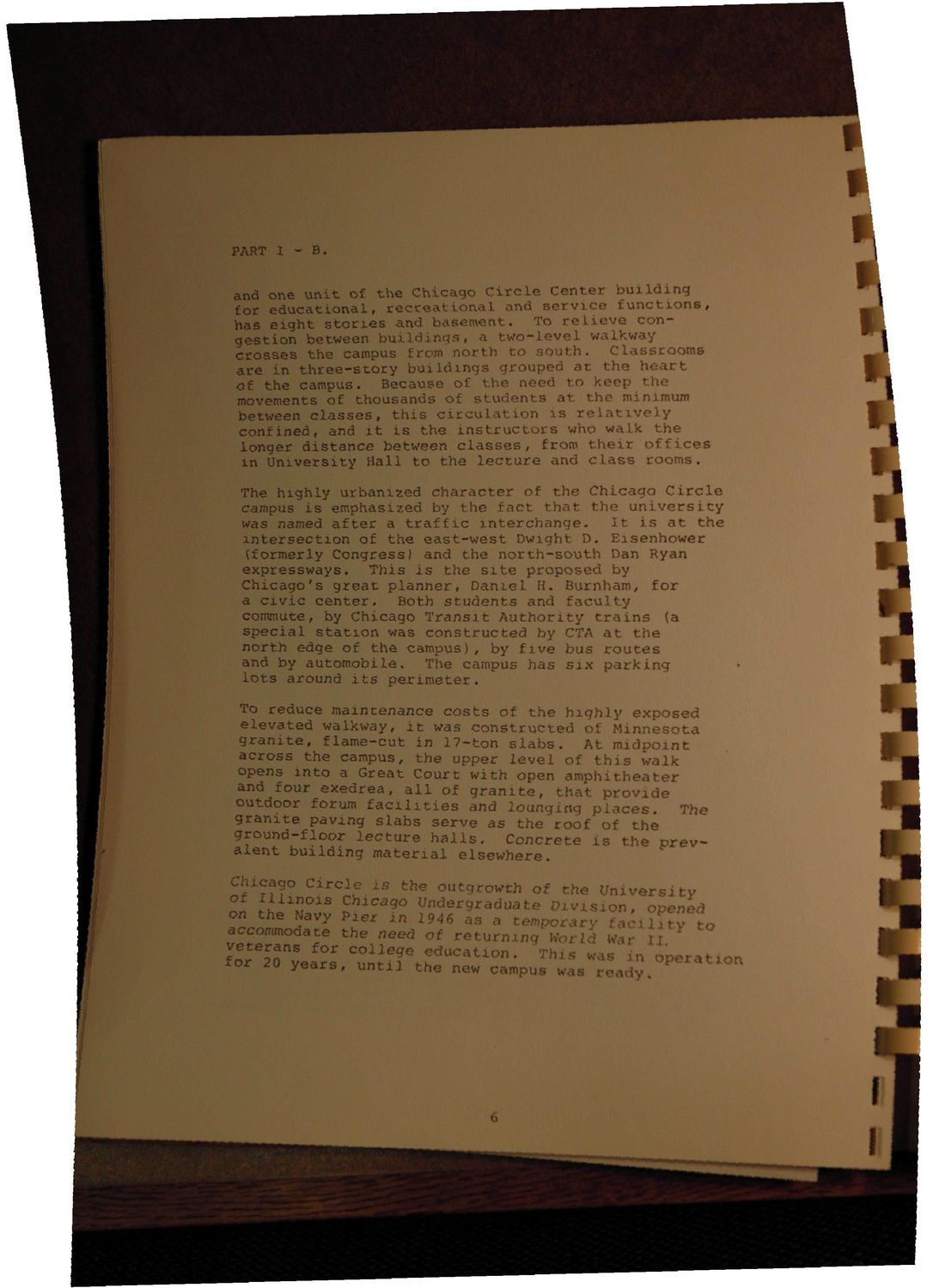| |
| |
Caption: UIS Long Range Plan - 1970 (Sangamon State Univ)
This is a reduced-resolution page image for fast online browsing.

EXTRACTED TEXT FROM PAGE:
PART I - B* and one unit of the Chicago Circle Center building for educational, recreational and service functions, has eight stories and basement. To relieve congestion between buildings, a two-level walkway crosses the campus from north to south. Classrooms are in three-story buildings grouped at the heart at the campus. Because of the need to keep the movements of thousands of students at the minimum between classes, this circulation is relatively confined, and it is the instructors who walk the longer distance between classes, from their offices in University Hall to the lecture and class rooms. The highly urbanized character of the Chicago Circle campus is emphasized by the fact that the university was named after a traffic interchange. It is at the intersection of the east-west Dwight D. Eisenhower {formerly Congress J and the north-south Dan Ryan expressways. This is the site proposed by Chicago's great planner, Daniel H. Burnham, for a civic center. Both students and faculty commute, by Chicago Transit Authority trains (a special station was constructed by CTA at the north edge of the campus), by five bus routes and by automobile. The campus has six parking lots around its perimeter. To reduce maintenance costs of the highly exposed elevated walkway, it was constructed of Minnesota granite, flame-cut in 17-ton slabs. At midpoint across the campus, the upper level of this walk opens into a Great Court with open amphitheater and four exedrea, all of granite, that provide outdoor forum facilities and lounging places. The granite paving slabs serve as the roof of the ground-floor lecture hails. Concrete is the prevalent building material elsewhere. Chicago Circle is the outgrowth of the University on ^ i X M ° 1 S ? a c a ? ° Undergraduate Division, opened on the Navy Pxez i n 1946 as a temporary facility to accommodate the need of returning World War XI C n Th fS0Sn%«i years, u°ntiT t H €dUCaticampus i was * " n O r a t i o n * - ready. ror zu until the new ° ' i 1 P i i
| |