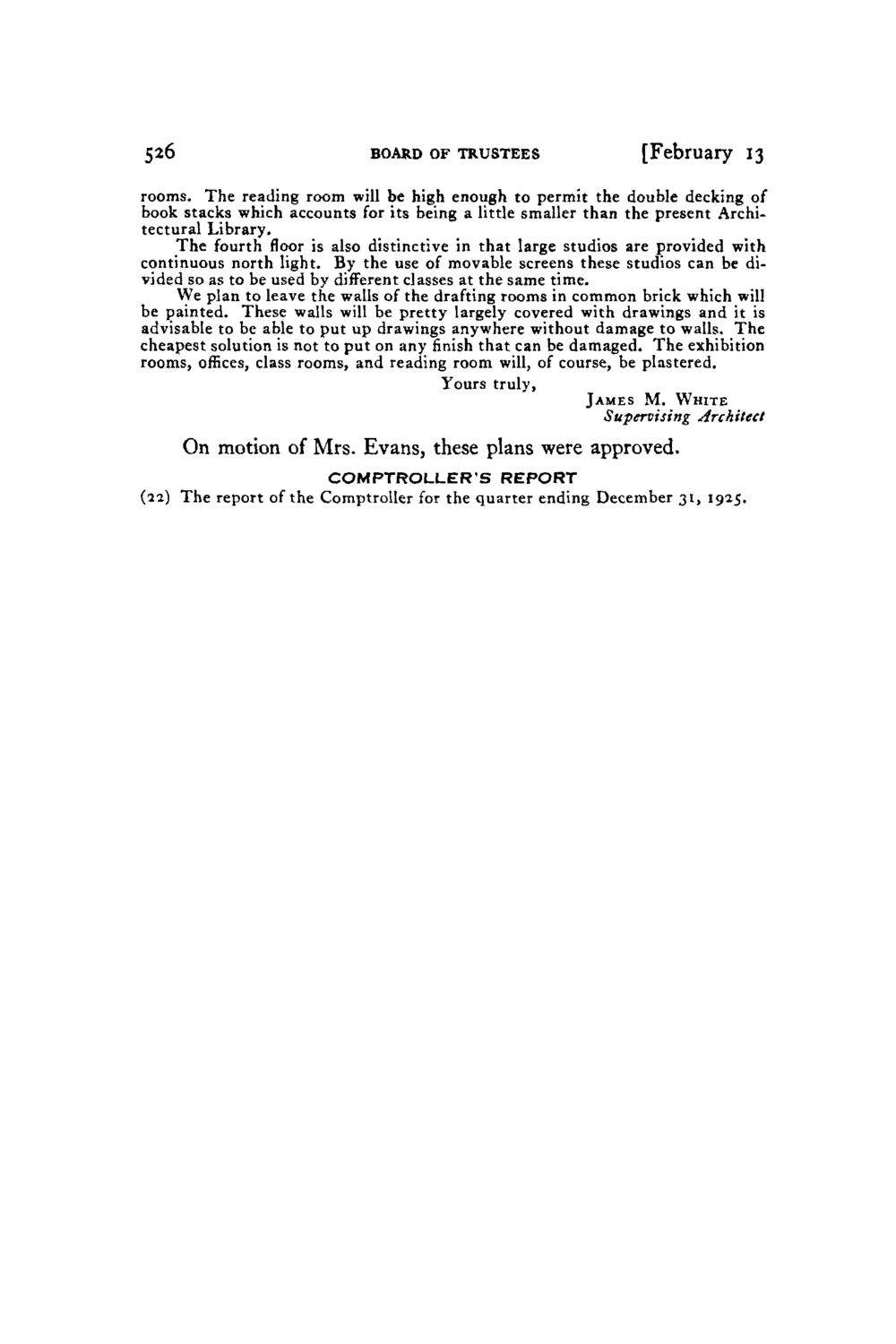| |
| |
Caption: Board of Trustees Minutes - 1926
This is a reduced-resolution page image for fast online browsing.

EXTRACTED TEXT FROM PAGE:
526 board o f trustees [February 13 rooms. The reading room will be high enough to permit the double decking of book stacks which accounts for its being a little smaller than the present Architectural Library. The fourth floor is also distinctive in that large studios are provided with continuous north light. B y the use of movable screens these studios can be divided so as to be used by different classes at the same time. W e plan to leave the walls of the drafting rooms in c o m m o n brick which will be painted. These walls will be pretty largely covered with drawings and it is advisable to be able to put up drawings anywhere without damage to walls. T h e cheapest solution is not to put on anyfinishthat can be damaged. The exhibition rooms, offices, class rooms, and reading room will, of course, be plastered. Yours truly, James M. White Supervising Architect On motion of Mrs. Evans, these plans were approved. COMPTROLLER'S REPORT (12) The report of the Comptroller for the quarter ending December 31, 1925.
| |