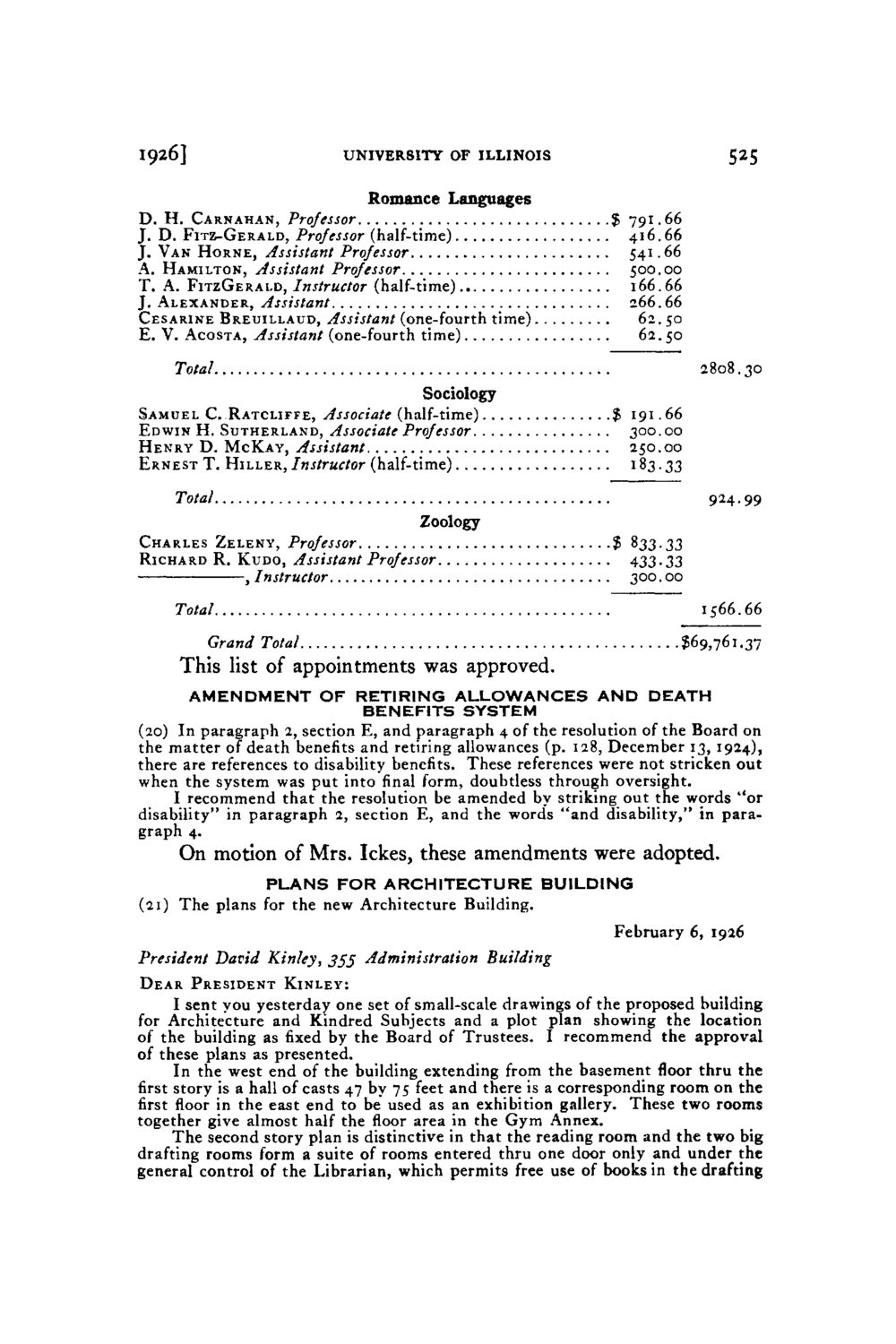| |
| |
Caption: Board of Trustees Minutes - 1926
This is a reduced-resolution page image for fast online browsing.

EXTRACTED TEXT FROM PAGE:
1926] UNIVERSITY OF ILLINOIS 525 $ 791.66 416.66 541.66 500.00 166.66 266.66 62.50 2808.30 61.50 $ 191.66 300.00 250.00 183.33 Romance Languages D. H. Carnahan, Professor J. D. Fitz-Gerald, Professor (half-time) J. Van Horne, Assistant Professor A. Hamilton, Assistant Professor T. A. FitzGerald, Instructor (half-time) J. Alexander, Assistant Cesarine Breuillaud, Assistant (one-fourth time) Total E. V. Acosta, Assistant (one-fourth time) Sociology Samoel C. Ratcliffe, Associate (half-time) Edwin H. Sutherland, Associate Professor Henry D. M c K a y , Assistant Ernest T. HiLLER,/H.i/ratfer (half-time) Total 924.99 Zoology Charles Zeleny, Professor Richard R. Kudo, Assistant Professor Total , Instructor $ $33-33 433-33 300.00 1566.66 Grand Total $69,761.37 This list of appointments was approved. AMENDMENT OF RETIRING ALLOWANCES AND DEATH BENEFITS SYSTEM (20) In paragraph 2, section E, and paragraph 4 of the resolution of the Board on the matter of death benefits and retiring allowances (p. 128, December 13, 1924), there are references to disability benefits. These references were not stricken out when the system was put intofinalform, doubtless through oversight. I recommend that the resolution be amended by striking out the words "or disability" in paragraph 2, section E, and the words "and disability," in paragraph 4. O n motion of M r s . Ickes, these a m e n d m e n t s were adopted. PLANS FOR ARCHITECTURE BUILDING (21) The plans for the new Architecture Building. February 6, 1926 President David Kinky, SS5 Administration Building Dear President Kinley: I sent you yesterday one set of small-scale drawings of the proposed building for Architecture and Kindred Subjects and a plot plan showing the location of the building asfixedby the Board of Trustees. I recommend the approval of these plans as presented. In the west end of the building extending from the basementfloorthru the first story is a hall of casts 47 by 75 feet and there is a corresponding room on the firstfloorin the east end to be used as an exhibition gallery. These two rooms together give almost half thefloorarea in the G y m Annex. The second story plan is distinctive in that the reading room and the two big drafting rooms form a suite of rooms entered thru one door only and under the general control of the Librarian, which permits free use of books in the drafting
| |