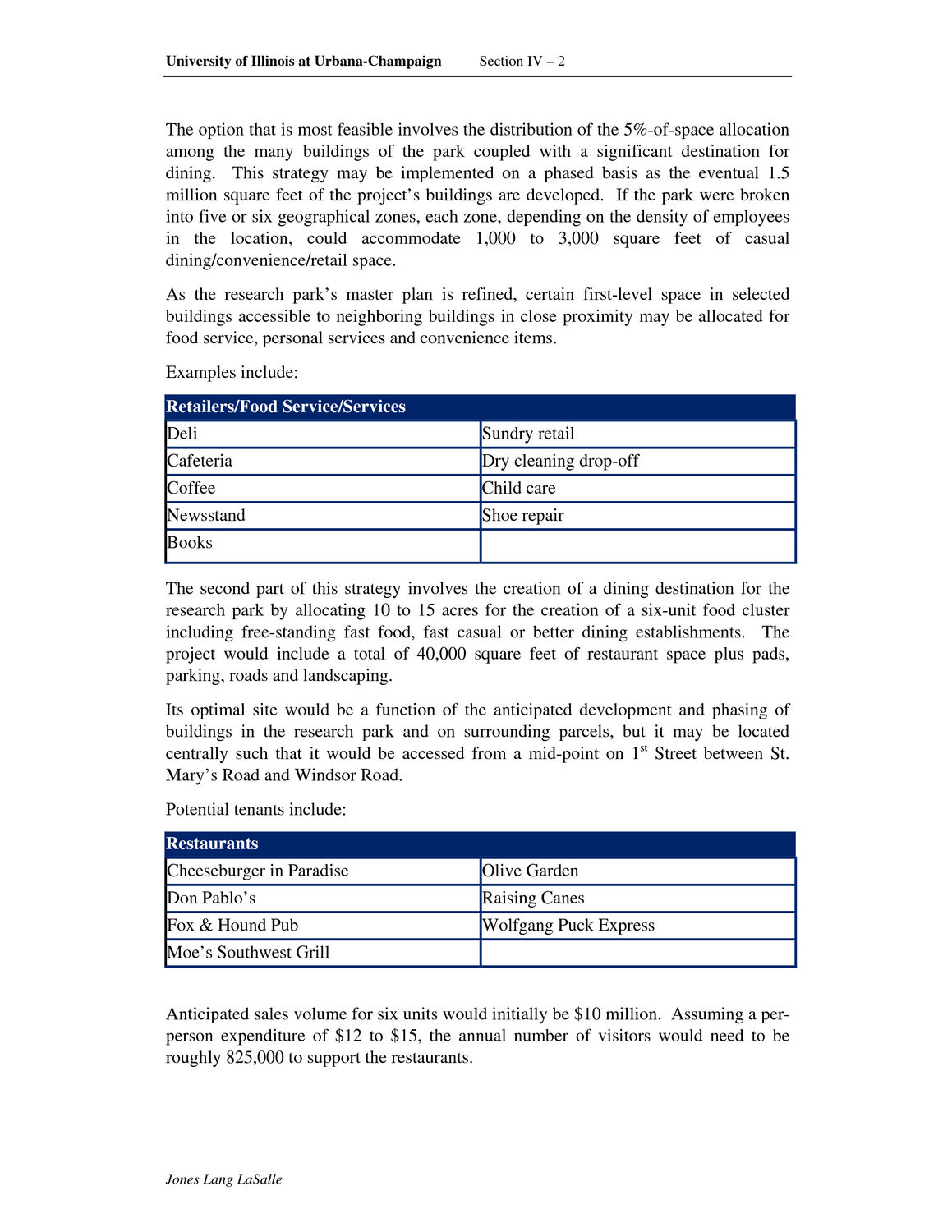| |
| |
Caption: Map of UIUC (2004) (Campus Retail Assessment)
This is a reduced-resolution page image for fast online browsing.

EXTRACTED TEXT FROM PAGE:
University of Illinois at Urbana-Champaign Section IV – 2 The option that is most feasible involves the distribution of the 5%-of-space allocation among the many buildings of the park coupled with a significant destination for dining. This strategy may be implemented on a phased basis as the eventual 1.5 million square feet of the project’s buildings are developed. If the park were broken into five or six geographical zones, each zone, depending on the density of employees in the location, could accommodate 1,000 to 3,000 square feet of casual dining/convenience/retail space. As the research park’s master plan is refined, certain first-level space in selected buildings accessible to neighboring buildings in close proximity may be allocated for food service, personal services and convenience items. Examples include: Retailers/Food Service/Services Deli Cafeteria Coffee Newsstand Books The second part of this strategy involves the creation of a dining destination for the research park by allocating 10 to 15 acres for the creation of a six-unit food cluster including free-standing fast food, fast casual or better dining establishments. The project would include a total of 40,000 square feet of restaurant space plus pads, parking, roads and landscaping. Its optimal site would be a function of the anticipated development and phasing of buildings in the research park and on surrounding parcels, but it may be located centrally such that it would be accessed from a mid-point on 1st Street between St. Mary’s Road and Windsor Road. Potential tenants include: Restaurants Cheeseburger in Paradise Don Pablo’s Fox & Hound Pub Moe’s Southwest Grill Olive Garden Raising Canes Wolfgang Puck Express Sundry retail Dry cleaning drop-off Child care Shoe repair Anticipated sales volume for six units would initially be $10 million. Assuming a perperson expenditure of $12 to $15, the annual number of visitors would need to be roughly 825,000 to support the restaurants. Jones Lang LaSalle
| |