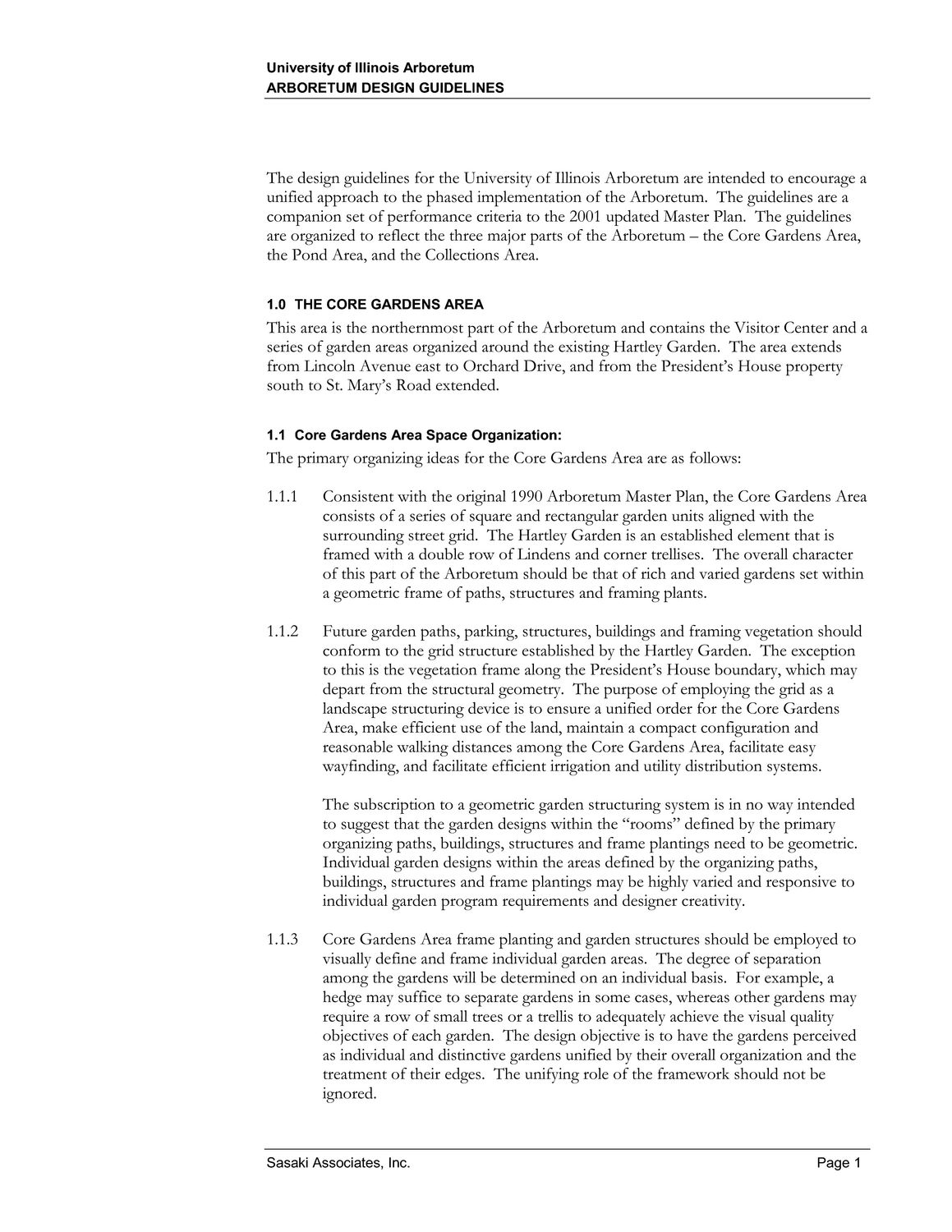| |
| |
Caption: Map of UIUC (2001) (Arboretum)
This is a reduced-resolution page image for fast online browsing.

EXTRACTED TEXT FROM PAGE:
University of Illinois Arboretum ARBORETUM DESIGN GUIDELINES The design guidelines for the University of Illinois Arboretum are intended to encourage a unified approach to the phased implementation of the Arboretum. The guidelines are a companion set of performance criteria to the 2001 updated Master Plan. The guidelines are organized to reflect the three major parts of the Arboretum – the Core Gardens Area, the Pond Area, and the Collections Area. 1.0 THE CORE GARDENS AREA This area is the northernmost part of the Arboretum and contains the Visitor Center and a series of garden areas organized around the existing Hartley Garden. The area extends from Lincoln Avenue east to Orchard Drive, and from the President’s House property south to St. Mary’s Road extended. 1.1 Core Gardens Area Space Organization: The primary organizing ideas for the Core Gardens Area are as follows: 1.1.1 Consistent with the original 1990 Arboretum Master Plan, the Core Gardens Area consists of a series of square and rectangular garden units aligned with the surrounding street grid. The Hartley Garden is an established element that is framed with a double row of Lindens and corner trellises. The overall character of this part of the Arboretum should be that of rich and varied gardens set within a geometric frame of paths, structures and framing plants. Future garden paths, parking, structures, buildings and framing vegetation should conform to the grid structure established by the Hartley Garden. The exception to this is the vegetation frame along the President’s House boundary, which may depart from the structural geometry. The purpose of employing the grid as a landscape structuring device is to ensure a unified order for the Core Gardens Area, make efficient use of the land, maintain a compact configuration and reasonable walking distances among the Core Gardens Area, facilitate easy wayfinding, and facilitate efficient irrigation and utility distribution systems. The subscription to a geometric garden structuring system is in no way intended to suggest that the garden designs within the “rooms” defined by the primary organizing paths, buildings, structures and frame plantings need to be geometric. Individual garden designs within the areas defined by the organizing paths, buildings, structures and frame plantings may be highly varied and responsive to individual garden program requirements and designer creativity. 1.1.3 Core Gardens Area frame planting and garden structures should be employed to visually define and frame individual garden areas. The degree of separation among the gardens will be determined on an individual basis. For example, a hedge may suffice to separate gardens in some cases, whereas other gardens may require a row of small trees or a trellis to adequately achieve the visual quality objectives of each garden. The design objective is to have the gardens perceived as individual and distinctive gardens unified by their overall organization and the treatment of their edges. The unifying role of the framework should not be ignored. 1.1.2 Sasaki Associates, Inc. Page 1
| |