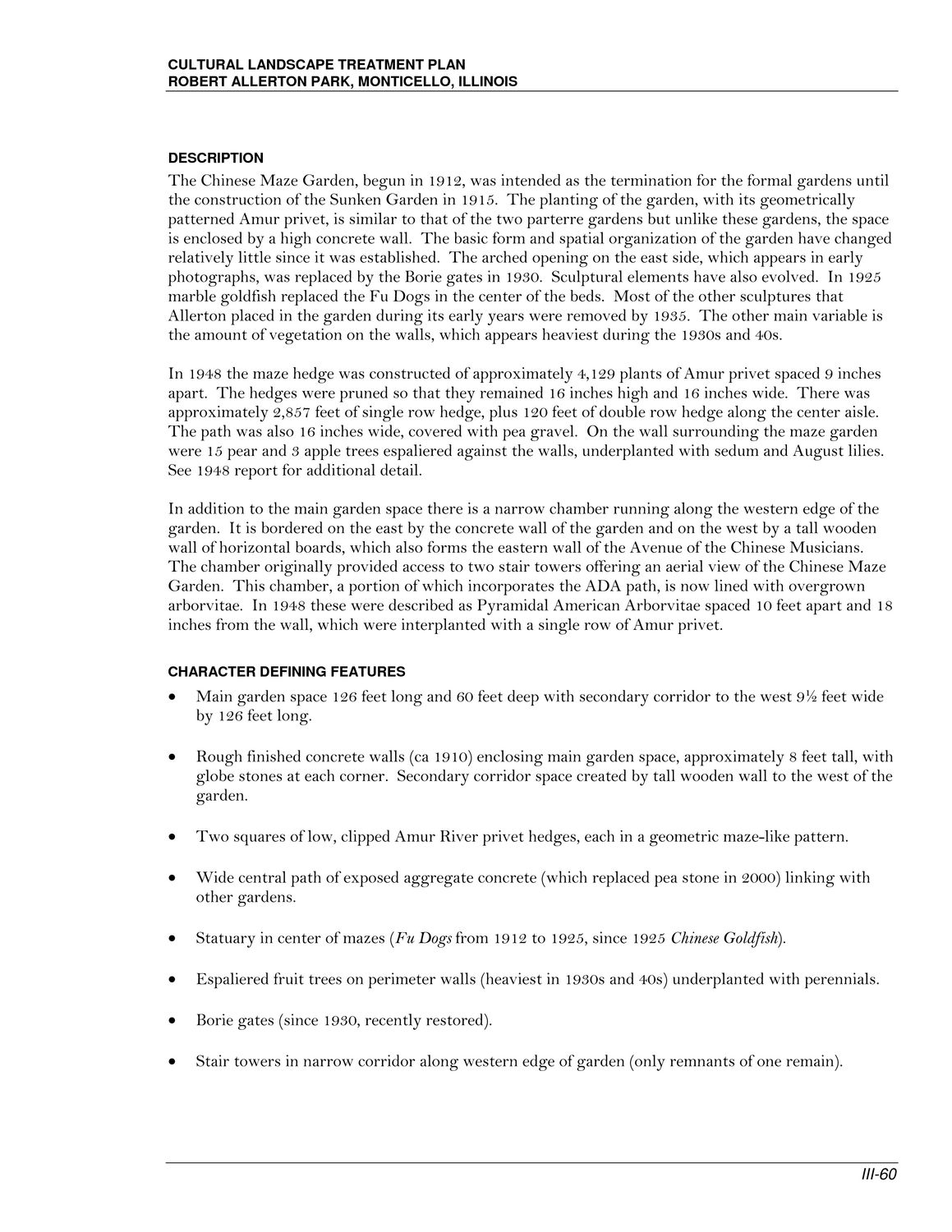| |
| |
Caption: Map of UIUC (2001) (Allerton)
This is a reduced-resolution page image for fast online browsing.

EXTRACTED TEXT FROM PAGE:
CULTURAL LANDSCAPE TREATMENT PLAN ROBERT ALLERTON PARK, MONTICELLO, ILLINOIS DESCRIPTION The Chinese Maze Garden, begun in 1912, was intended as the termination for the formal gardens until the construction of the Sunken Garden in 1915. The planting of the garden, with its geometrically patterned Amur privet, is similar to that of the two parterre gardens but unlike these gardens, the space is enclosed by a high concrete wall. The basic form and spatial organization of the garden have changed relatively little since it was established. The arched opening on the east side, which appears in early photographs, was replaced by the Borie gates in 1930. Sculptural elements have also evolved. In 1925 marble goldfish replaced the Fu Dogs in the center of the beds. Most of the other sculptures that Allerton placed in the garden during its early years were removed by 1935. The other main variable is the amount of vegetation on the walls, which appears heaviest during the 1930s and 40s. In 1948 the maze hedge was constructed of approximately 4,129 plants of Amur privet spaced 9 inches apart. The hedges were pruned so that they remained 16 inches high and 16 inches wide. There was approximately 2,857 feet of single row hedge, plus 120 feet of double row hedge along the center aisle. The path was also 16 inches wide, covered with pea gravel. On the wall surrounding the maze garden were 15 pear and 3 apple trees espaliered against the walls, underplanted with sedum and August lilies. See 1948 report for additional detail. In addition to the main garden space there is a narrow chamber running along the western edge of the garden. It is bordered on the east by the concrete wall of the garden and on the west by a tall wooden wall of horizontal boards, which also forms the eastern wall of the Avenue of the Chinese Musicians. The chamber originally provided access to two stair towers offering an aerial view of the Chinese Maze Garden. This chamber, a portion of which incorporates the ADA path, is now lined with overgrown arborvitae. In 1948 these were described as Pyramidal American Arborvitae spaced 10 feet apart and 18 inches from the wall, which were interplanted with a single row of Amur privet. CHARACTER DEFINING FEATURES • • Main garden space 126 feet long and 60 feet deep with secondary corridor to the west 9½ feet wide by 126 feet long. Rough finished concrete walls (ca 1910) enclosing main garden space, approximately 8 feet tall, with globe stones at each corner. Secondary corridor space created by tall wooden wall to the west of the garden. Two squares of low, clipped Amur River privet hedges, each in a geometric maze-like pattern. Wide central path of exposed aggregate concrete (which replaced pea stone in 2000) linking with other gardens. Statuary in center of mazes (Fu Dogs from 1912 to 1925, since 1925 Chinese Goldfish). Espaliered fruit trees on perimeter walls (heaviest in 1930s and 40s) underplanted with perennials. Borie gates (since 1930, recently restored). Stair towers in narrow corridor along western edge of garden (only remnants of one remain). • • • • • • III-60
| |