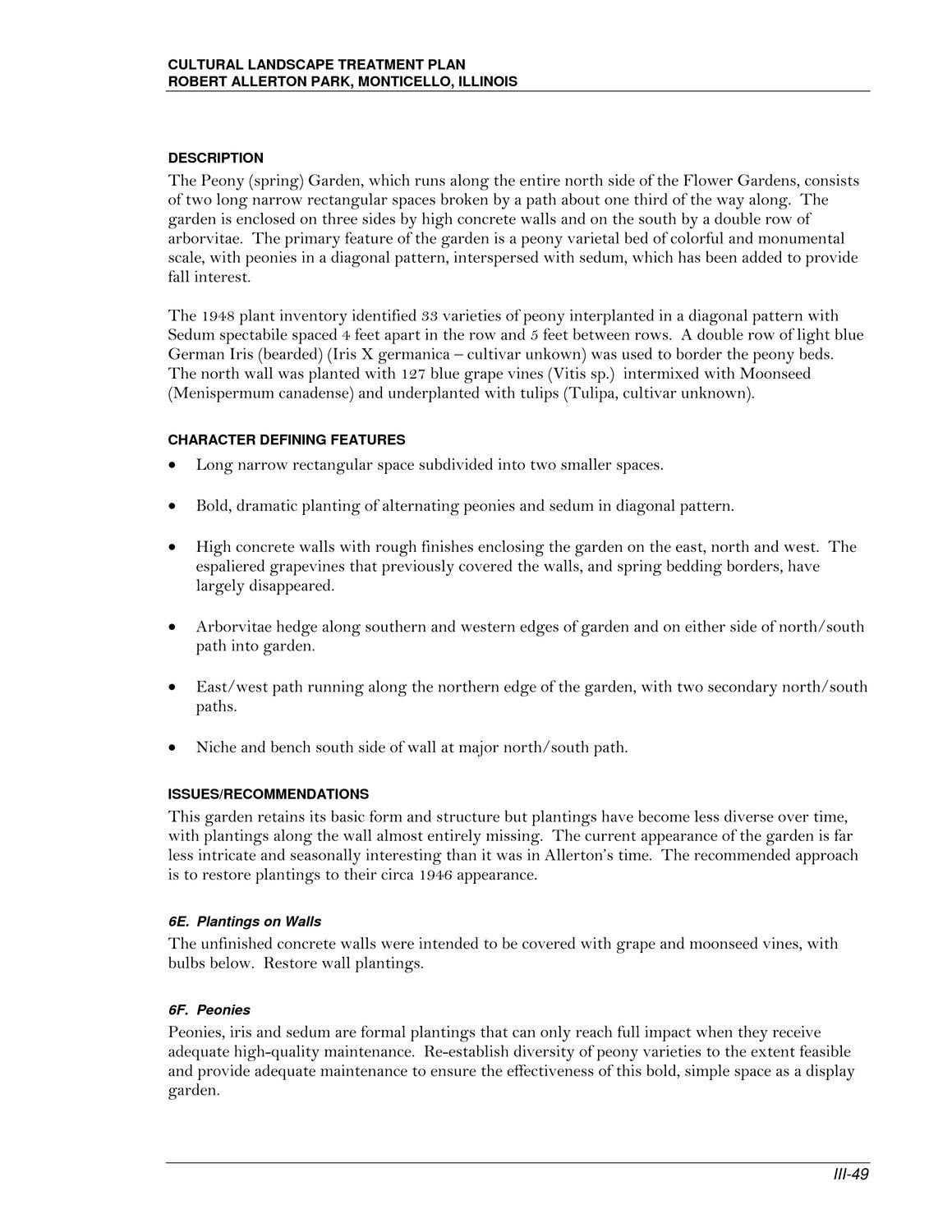Caption: Map of UIUC (2001) (Allerton)
This is a reduced-resolution page image for fast online browsing.

EXTRACTED TEXT FROM PAGE:
CULTURAL LANDSCAPE TREATMENT PLAN ROBERT ALLERTON PARK, MONTICELLO, ILLINOIS DESCRIPTION The Peony (spring) Garden, which runs along the entire north side of the Flower Gardens, consists of two long narrow rectangular spaces broken by a path about one third of the way along. The garden is enclosed on three sides by high concrete walls and on the south by a double row of arborvitae. The primary feature of the garden is a peony varietal bed of colorful and monumental scale, with peonies in a diagonal pattern, interspersed with sedum, which has been added to provide fall interest. The 1948 plant inventory identified 33 varieties of peony interplanted in a diagonal pattern with Sedum spectabile spaced 4 feet apart in the row and 5 feet between rows. A double row of light blue German Iris (bearded) (Iris X germanica – cultivar unkown) was used to border the peony beds. The north wall was planted with 127 blue grape vines (Vitis sp.) intermixed with Moonseed (Menispermum canadense) and underplanted with tulips (Tulipa, cultivar unknown). CHARACTER DEFINING FEATURES • • • Long narrow rectangular space subdivided into two smaller spaces. Bold, dramatic planting of alternating peonies and sedum in diagonal pattern. High concrete walls with rough finishes enclosing the garden on the east, north and west. The espaliered grapevines that previously covered the walls, and spring bedding borders, have largely disappeared. Arborvitae hedge along southern and western edges of garden and on either side of north/south path into garden. East/west path running along the northern edge of the garden, with two secondary north/south paths. Niche and bench south side of wall at major north/south path. • • • ISSUES/RECOMMENDATIONS This garden retains its basic form and structure but plantings have become less diverse over time, with plantings along the wall almost entirely missing. The current appearance of the garden is far less intricate and seasonally interesting than it was in Allerton’s time. The recommended approach is to restore plantings to their circa 1946 appearance. 6E. Plantings on Walls The unfinished concrete walls were intended to be covered with grape and moonseed vines, with bulbs below. Restore wall plantings. 6F. Peonies Peonies, iris and sedum are formal plantings that can only reach full impact when they receive adequate high-quality maintenance. Re-establish diversity of peony varieties to the extent feasible and provide adequate maintenance to ensure the effectiveness of this bold, simple space as a display garden. III-49
|