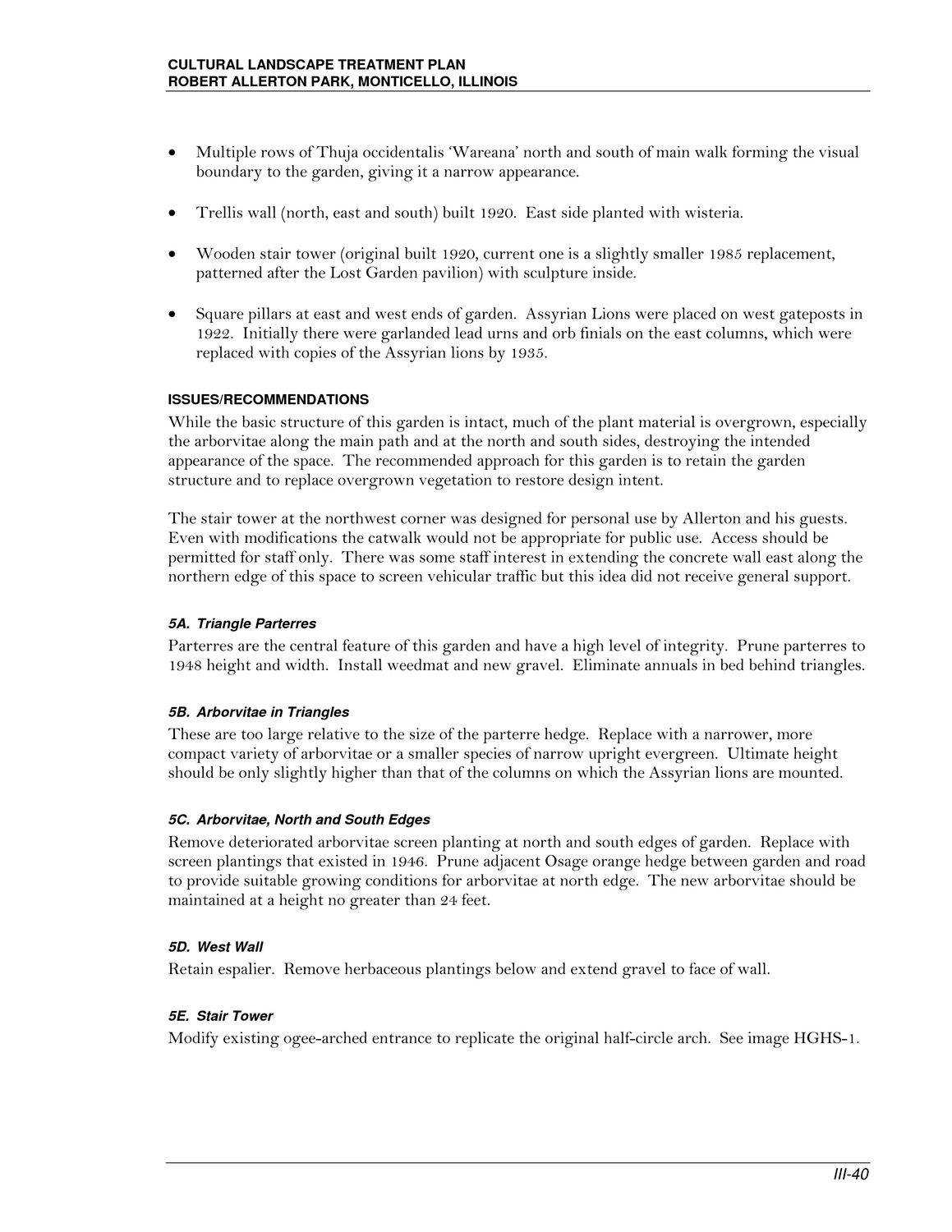Caption: Map of UIUC (2001) (Allerton)
This is a reduced-resolution page image for fast online browsing.

EXTRACTED TEXT FROM PAGE:
CULTURAL LANDSCAPE TREATMENT PLAN ROBERT ALLERTON PARK, MONTICELLO, ILLINOIS • • • • Multiple rows of Thuja occidentalis ‘Wareana’ north and south of main walk forming the visual boundary to the garden, giving it a narrow appearance. Trellis wall (north, east and south) built 1920. East side planted with wisteria. Wooden stair tower (original built 1920, current one is a slightly smaller 1985 replacement, patterned after the Lost Garden pavilion) with sculpture inside. Square pillars at east and west ends of garden. Assyrian Lions were placed on west gateposts in 1922. Initially there were garlanded lead urns and orb finials on the east columns, which were replaced with copies of the Assyrian lions by 1935. ISSUES/RECOMMENDATIONS While the basic structure of this garden is intact, much of the plant material is overgrown, especially the arborvitae along the main path and at the north and south sides, destroying the intended appearance of the space. The recommended approach for this garden is to retain the garden structure and to replace overgrown vegetation to restore design intent. The stair tower at the northwest corner was designed for personal use by Allerton and his guests. Even with modifications the catwalk would not be appropriate for public use. Access should be permitted for staff only. There was some staff interest in extending the concrete wall east along the northern edge of this space to screen vehicular traffic but this idea did not receive general support. 5A. Triangle Parterres Parterres are the central feature of this garden and have a high level of integrity. Prune parterres to 1948 height and width. Install weedmat and new gravel. Eliminate annuals in bed behind triangles. 5B. Arborvitae in Triangles These are too large relative to the size of the parterre hedge. Replace with a narrower, more compact variety of arborvitae or a smaller species of narrow upright evergreen. Ultimate height should be only slightly higher than that of the columns on which the Assyrian lions are mounted. 5C. Arborvitae, North and South Edges Remove deteriorated arborvitae screen planting at north and south edges of garden. Replace with screen plantings that existed in 1946. Prune adjacent Osage orange hedge between garden and road to provide suitable growing conditions for arborvitae at north edge. The new arborvitae should be maintained at a height no greater than 24 feet. 5D. West Wall Retain espalier. Remove herbaceous plantings below and extend gravel to face of wall. 5E. Stair Tower Modify existing ogee-arched entrance to replicate the original half-circle arch. See image HGHS-1. III-40
|