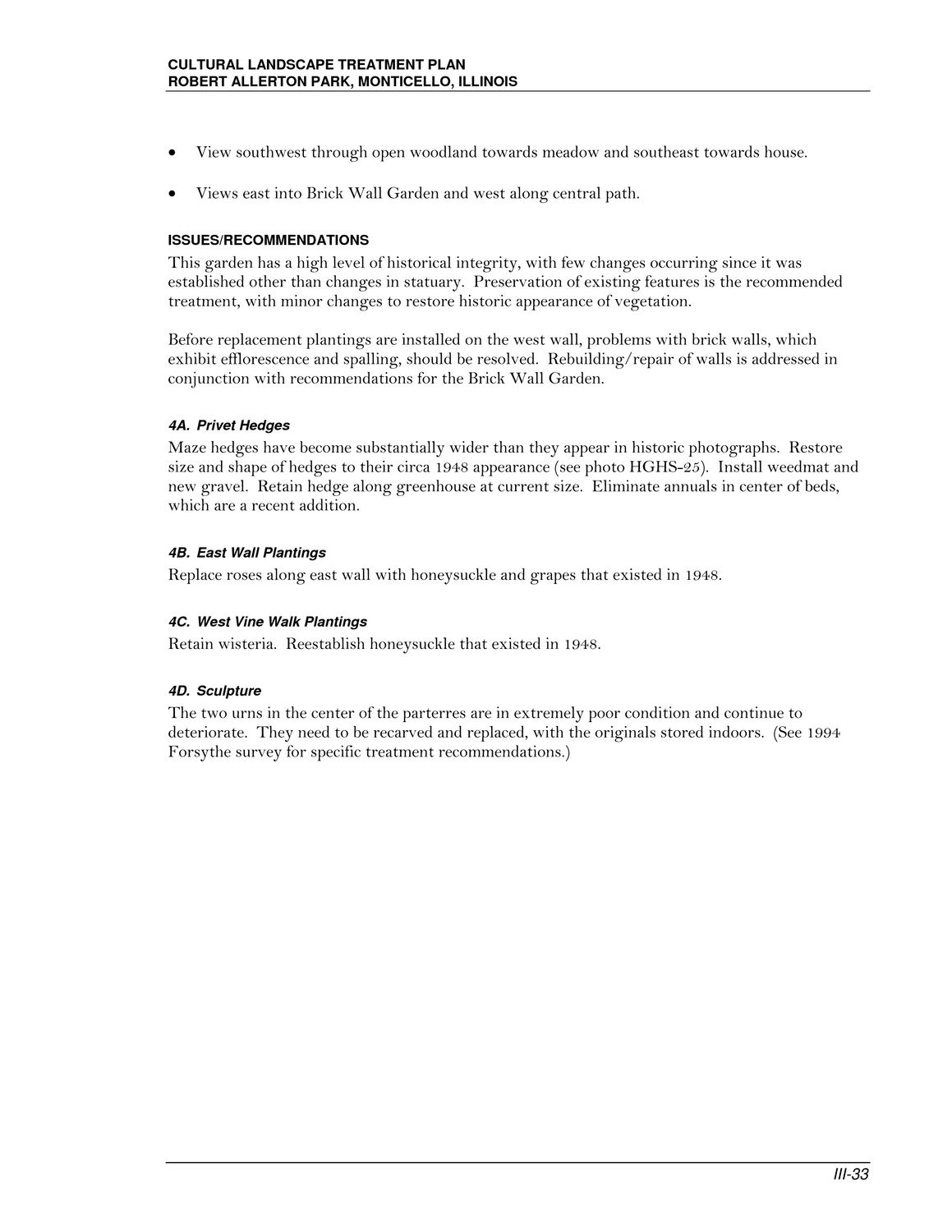Caption: Map of UIUC (2001) (Allerton)
This is a reduced-resolution page image for fast online browsing.

EXTRACTED TEXT FROM PAGE:
CULTURAL LANDSCAPE TREATMENT PLAN ROBERT ALLERTON PARK, MONTICELLO, ILLINOIS • • View southwest through open woodland towards meadow and southeast towards house. Views east into Brick Wall Garden and west along central path. ISSUES/RECOMMENDATIONS This garden has a high level of historical integrity, with few changes occurring since it was established other than changes in statuary. Preservation of existing features is the recommended treatment, with minor changes to restore historic appearance of vegetation. Before replacement plantings are installed on the west wall, problems with brick walls, which exhibit efflorescence and spalling, should be resolved. Rebuilding/repair of walls is addressed in conjunction with recommendations for the Brick Wall Garden. 4A. Privet Hedges Maze hedges have become substantially wider than they appear in historic photographs. Restore size and shape of hedges to their circa 1948 appearance (see photo HGHS-25). Install weedmat and new gravel. Retain hedge along greenhouse at current size. Eliminate annuals in center of beds, which are a recent addition. 4B. East Wall Plantings Replace roses along east wall with honeysuckle and grapes that existed in 1948. 4C. West Vine Walk Plantings Retain wisteria. Reestablish honeysuckle that existed in 1948. 4D. Sculpture The two urns in the center of the parterres are in extremely poor condition and continue to deteriorate. They need to be recarved and replaced, with the originals stored indoors. (See 1994 Forsythe survey for specific treatment recommendations.) III-33
|