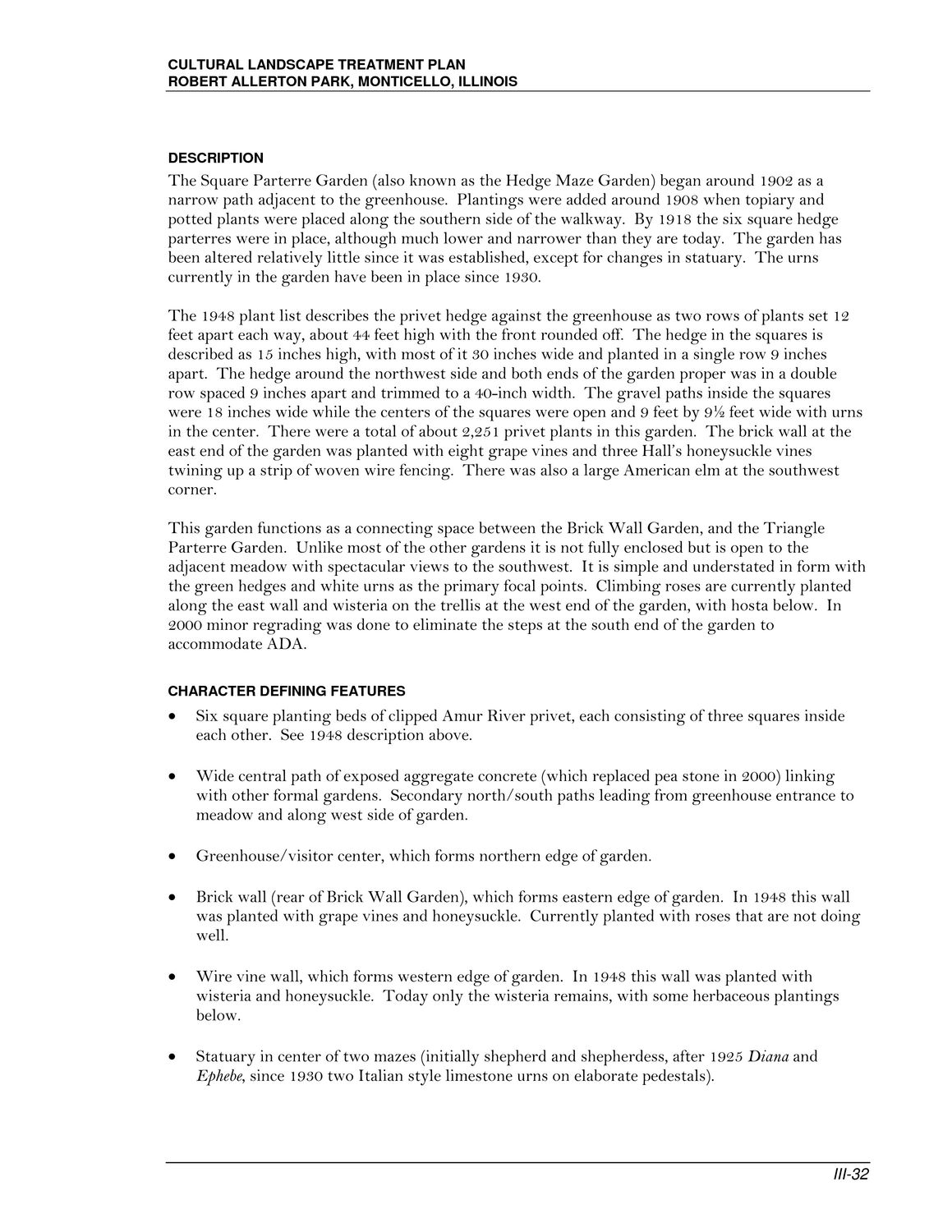| |
| |
Caption: Map of UIUC (2001) (Allerton)
This is a reduced-resolution page image for fast online browsing.

EXTRACTED TEXT FROM PAGE:
CULTURAL LANDSCAPE TREATMENT PLAN ROBERT ALLERTON PARK, MONTICELLO, ILLINOIS DESCRIPTION The Square Parterre Garden (also known as the Hedge Maze Garden) began around 1902 as a narrow path adjacent to the greenhouse. Plantings were added around 1908 when topiary and potted plants were placed along the southern side of the walkway. By 1918 the six square hedge parterres were in place, although much lower and narrower than they are today. The garden has been altered relatively little since it was established, except for changes in statuary. The urns currently in the garden have been in place since 1930. The 1948 plant list describes the privet hedge against the greenhouse as two rows of plants set 12 feet apart each way, about 44 feet high with the front rounded off. The hedge in the squares is described as 15 inches high, with most of it 30 inches wide and planted in a single row 9 inches apart. The hedge around the northwest side and both ends of the garden proper was in a double row spaced 9 inches apart and trimmed to a 40-inch width. The gravel paths inside the squares were 18 inches wide while the centers of the squares were open and 9 feet by 9½ feet wide with urns in the center. There were a total of about 2,251 privet plants in this garden. The brick wall at the east end of the garden was planted with eight grape vines and three Hall’s honeysuckle vines twining up a strip of woven wire fencing. There was also a large American elm at the southwest corner. This garden functions as a connecting space between the Brick Wall Garden, and the Triangle Parterre Garden. Unlike most of the other gardens it is not fully enclosed but is open to the adjacent meadow with spectacular views to the southwest. It is simple and understated in form with the green hedges and white urns as the primary focal points. Climbing roses are currently planted along the east wall and wisteria on the trellis at the west end of the garden, with hosta below. In 2000 minor regrading was done to eliminate the steps at the south end of the garden to accommodate ADA. CHARACTER DEFINING FEATURES • • Six square planting beds of clipped Amur River privet, each consisting of three squares inside each other. See 1948 description above. Wide central path of exposed aggregate concrete (which replaced pea stone in 2000) linking with other formal gardens. Secondary north/south paths leading from greenhouse entrance to meadow and along west side of garden. Greenhouse/visitor center, which forms northern edge of garden. Brick wall (rear of Brick Wall Garden), which forms eastern edge of garden. In 1948 this wall was planted with grape vines and honeysuckle. Currently planted with roses that are not doing well. Wire vine wall, which forms western edge of garden. In 1948 this wall was planted with wisteria and honeysuckle. Today only the wisteria remains, with some herbaceous plantings below. Statuary in center of two mazes (initially shepherd and shepherdess, after 1925 Diana and Ephebe, since 1930 two Italian style limestone urns on elaborate pedestals). • • • • III-32
| |