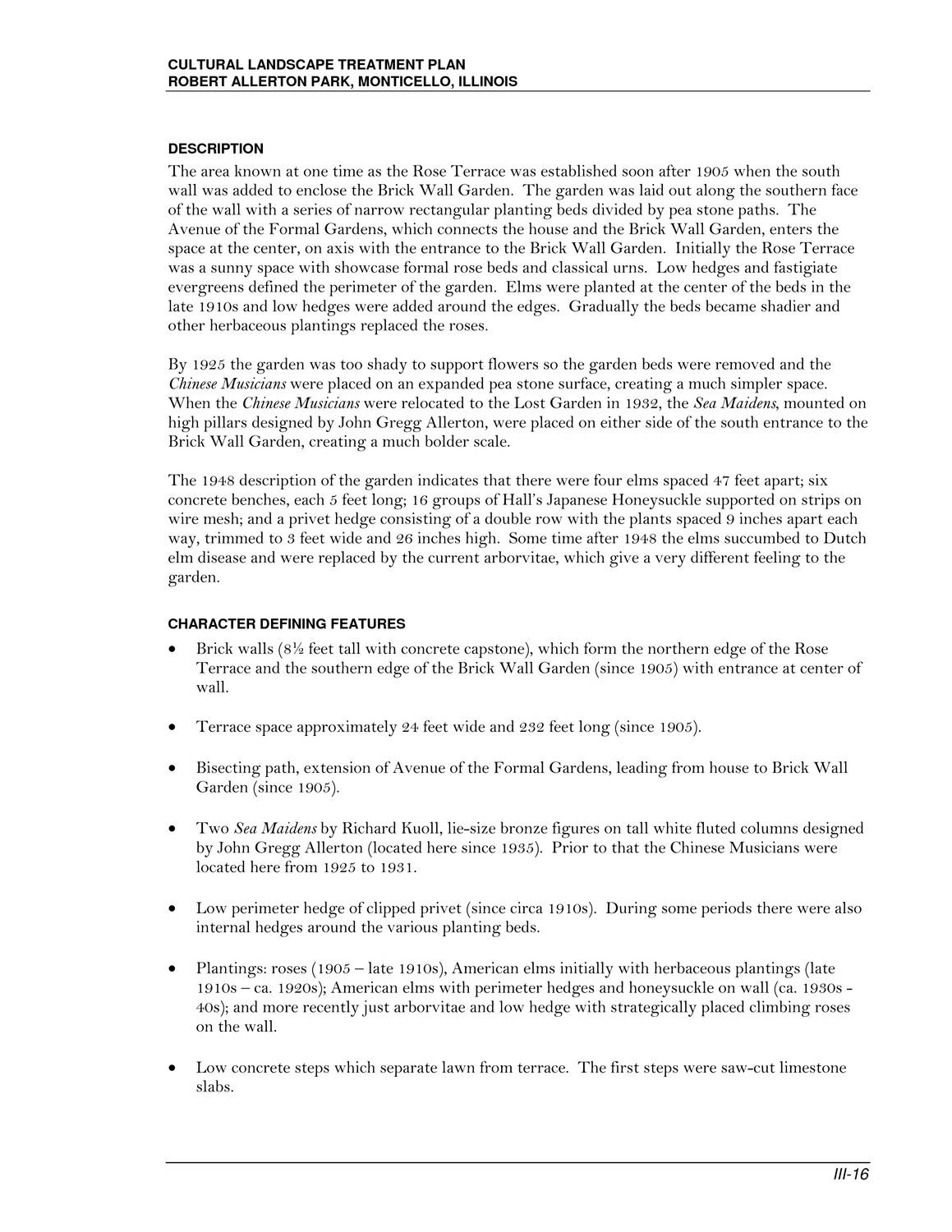| |
| |
Caption: Map of UIUC (2001) (Allerton)
This is a reduced-resolution page image for fast online browsing.

EXTRACTED TEXT FROM PAGE:
CULTURAL LANDSCAPE TREATMENT PLAN ROBERT ALLERTON PARK, MONTICELLO, ILLINOIS DESCRIPTION The area known at one time as the Rose Terrace was established soon after 1905 when the south wall was added to enclose the Brick Wall Garden. The garden was laid out along the southern face of the wall with a series of narrow rectangular planting beds divided by pea stone paths. The Avenue of the Formal Gardens, which connects the house and the Brick Wall Garden, enters the space at the center, on axis with the entrance to the Brick Wall Garden. Initially the Rose Terrace was a sunny space with showcase formal rose beds and classical urns. Low hedges and fastigiate evergreens defined the perimeter of the garden. Elms were planted at the center of the beds in the late 1910s and low hedges were added around the edges. Gradually the beds became shadier and other herbaceous plantings replaced the roses. By 1925 the garden was too shady to support flowers so the garden beds were removed and the Chinese Musicians were placed on an expanded pea stone surface, creating a much simpler space. When the Chinese Musicians were relocated to the Lost Garden in 1932, the Sea Maidens, mounted on high pillars designed by John Gregg Allerton, were placed on either side of the south entrance to the Brick Wall Garden, creating a much bolder scale. The 1948 description of the garden indicates that there were four elms spaced 47 feet apart; six concrete benches, each 5 feet long; 16 groups of Hall’s Japanese Honeysuckle supported on strips on wire mesh; and a privet hedge consisting of a double row with the plants spaced 9 inches apart each way, trimmed to 3 feet wide and 26 inches high. Some time after 1948 the elms succumbed to Dutch elm disease and were replaced by the current arborvitae, which give a very different feeling to the garden. CHARACTER DEFINING FEATURES • Brick walls (8½ feet tall with concrete capstone), which form the northern edge of the Rose Terrace and the southern edge of the Brick Wall Garden (since 1905) with entrance at center of wall. Terrace space approximately 24 feet wide and 232 feet long (since 1905). Bisecting path, extension of Avenue of the Formal Gardens, leading from house to Brick Wall Garden (since 1905). Two Sea Maidens by Richard Kuoll, lie-size bronze figures on tall white fluted columns designed by John Gregg Allerton (located here since 1935). Prior to that the Chinese Musicians were located here from 1925 to 1931. Low perimeter hedge of clipped privet (since circa 1910s). During some periods there were also internal hedges around the various planting beds. Plantings: roses (1905 – late 1910s), American elms initially with herbaceous plantings (late 1910s – ca. 1920s); American elms with perimeter hedges and honeysuckle on wall (ca. 1930s 40s); and more recently just arborvitae and low hedge with strategically placed climbing roses on the wall. Low concrete steps which separate lawn from terrace. The first steps were saw-cut limestone slabs. • • • • • • III-16
| |