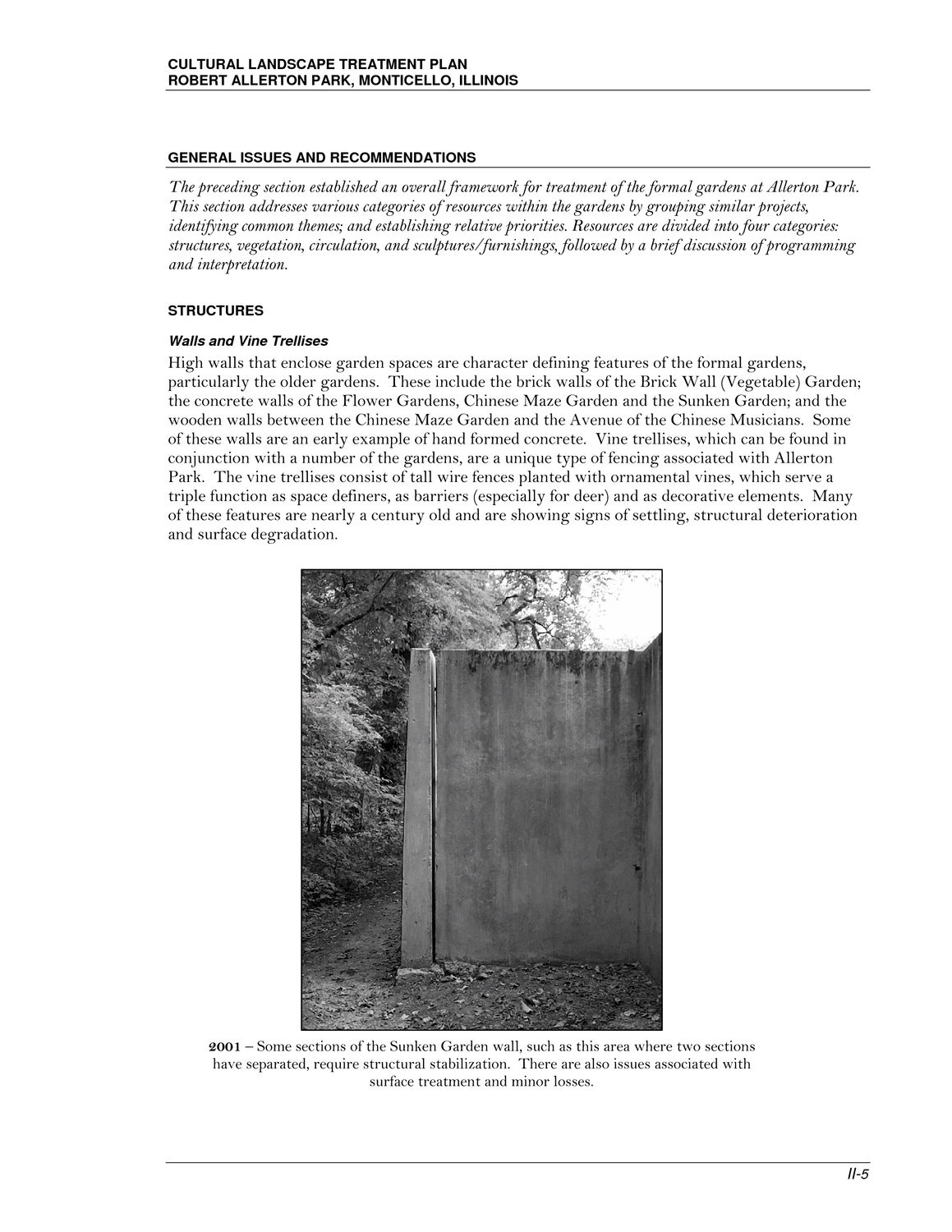Caption: Map of UIUC (2001) (Allerton)
This is a reduced-resolution page image for fast online browsing.

EXTRACTED TEXT FROM PAGE:
CULTURAL LANDSCAPE TREATMENT PLAN ROBERT ALLERTON PARK, MONTICELLO, ILLINOIS GENERAL ISSUES AND RECOMMENDATIONS The preceding section established an overall framework for treatment of the formal gardens at Allerton Park. This section addresses various categories of resources within the gardens by grouping similar projects, identifying common themes; and establishing relative priorities. Resources are divided into four categories: structures, vegetation, circulation, and sculptures/furnishings, followed by a brief discussion of programming and interpretation. STRUCTURES Walls and Vine Trellises High walls that enclose garden spaces are character defining features of the formal gardens, particularly the older gardens. These include the brick walls of the Brick Wall (Vegetable) Garden; the concrete walls of the Flower Gardens, Chinese Maze Garden and the Sunken Garden; and the wooden walls between the Chinese Maze Garden and the Avenue of the Chinese Musicians. Some of these walls are an early example of hand formed concrete. Vine trellises, which can be found in conjunction with a number of the gardens, are a unique type of fencing associated with Allerton Park. The vine trellises consist of tall wire fences planted with ornamental vines, which serve a triple function as space definers, as barriers (especially for deer) and as decorative elements. Many of these features are nearly a century old and are showing signs of settling, structural deterioration and surface degradation. 2001 – Some sections of the Sunken Garden wall, such as this area where two sections have separated, require structural stabilization. There are also issues associated with surface treatment and minor losses. II-5
|