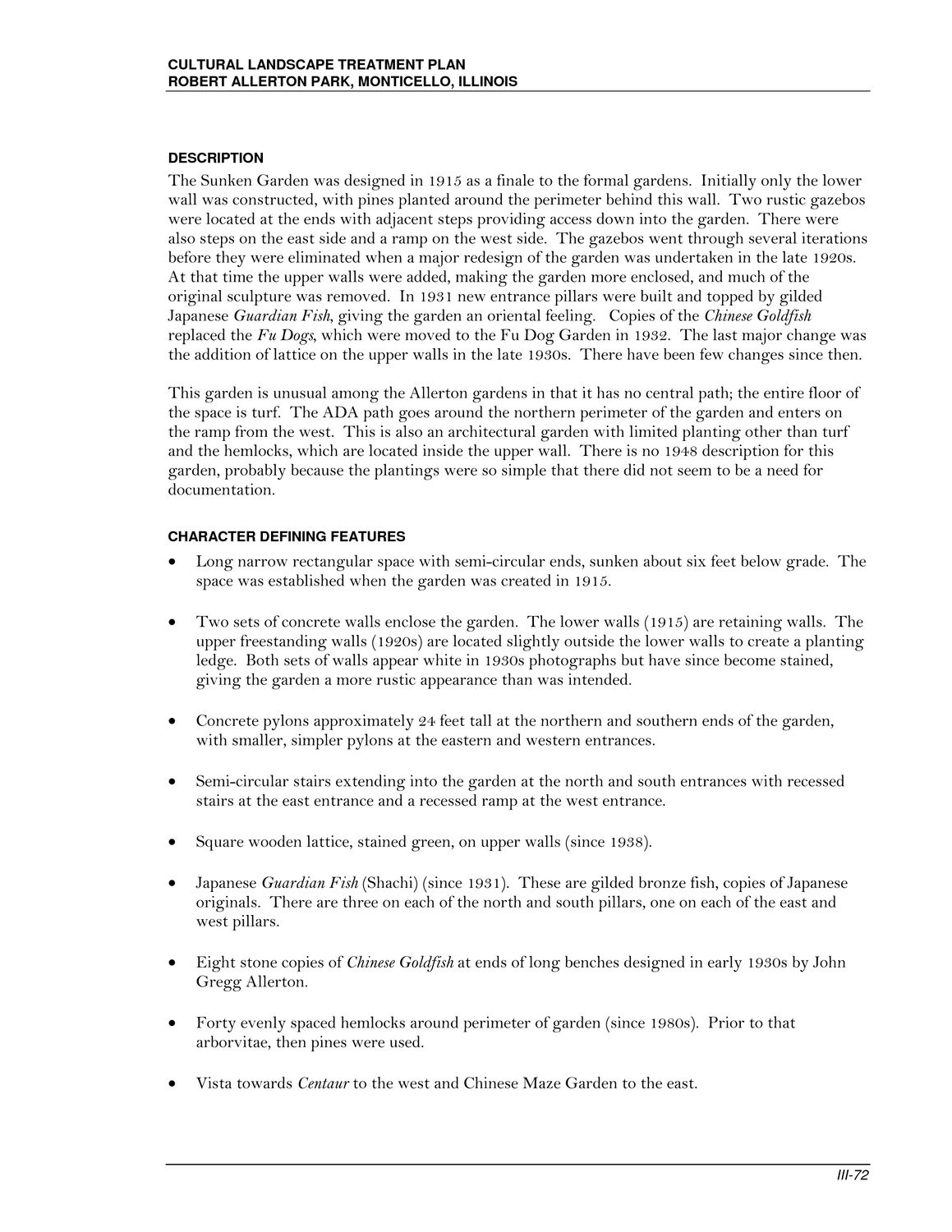| |
| |
Caption: Map of UIUC (2001) (Allerton)
This is a reduced-resolution page image for fast online browsing.

EXTRACTED TEXT FROM PAGE:
CULTURAL LANDSCAPE TREATMENT PLAN ROBERT ALLERTON PARK, MONTICELLO, ILLINOIS DESCRIPTION The Sunken Garden was designed in 1915 as a finale to the formal gardens. Initially only the lower wall was constructed, with pines planted around the perimeter behind this wall. Two rustic gazebos were located at the ends with adjacent steps providing access down into the garden. There were also steps on the east side and a ramp on the west side. The gazebos went through several iterations before they were eliminated when a major redesign of the garden was undertaken in the late 1920s. At that time the upper walls were added, making the garden more enclosed, and much of the original sculpture was removed. In 1931 new entrance pillars were built and topped by gilded Japanese Guardian Fish, giving the garden an oriental feeling. Copies of the Chinese Goldfish replaced the Fu Dogs, which were moved to the Fu Dog Garden in 1932. The last major change was the addition of lattice on the upper walls in the late 1930s. There have been few changes since then. This garden is unusual among the Allerton gardens in that it has no central path; the entire floor of the space is turf. The ADA path goes around the northern perimeter of the garden and enters on the ramp from the west. This is also an architectural garden with limited planting other than turf and the hemlocks, which are located inside the upper wall. There is no 1948 description for this garden, probably because the plantings were so simple that there did not seem to be a need for documentation. CHARACTER DEFINING FEATURES • • Long narrow rectangular space with semi-circular ends, sunken about six feet below grade. The space was established when the garden was created in 1915. Two sets of concrete walls enclose the garden. The lower walls (1915) are retaining walls. The upper freestanding walls (1920s) are located slightly outside the lower walls to create a planting ledge. Both sets of walls appear white in 1930s photographs but have since become stained, giving the garden a more rustic appearance than was intended. Concrete pylons approximately 24 feet tall at the northern and southern ends of the garden, with smaller, simpler pylons at the eastern and western entrances. Semi-circular stairs extending into the garden at the north and south entrances with recessed stairs at the east entrance and a recessed ramp at the west entrance. Square wooden lattice, stained green, on upper walls (since 1938). Japanese Guardian Fish (Shachi) (since 1931). These are gilded bronze fish, copies of Japanese originals. There are three on each of the north and south pillars, one on each of the east and west pillars. Eight stone copies of Chinese Goldfish at ends of long benches designed in early 1930s by John Gregg Allerton. Forty evenly spaced hemlocks around perimeter of garden (since 1980s). Prior to that arborvitae, then pines were used. Vista towards Centaur to the west and Chinese Maze Garden to the east. • • • • • • • III-72
| |