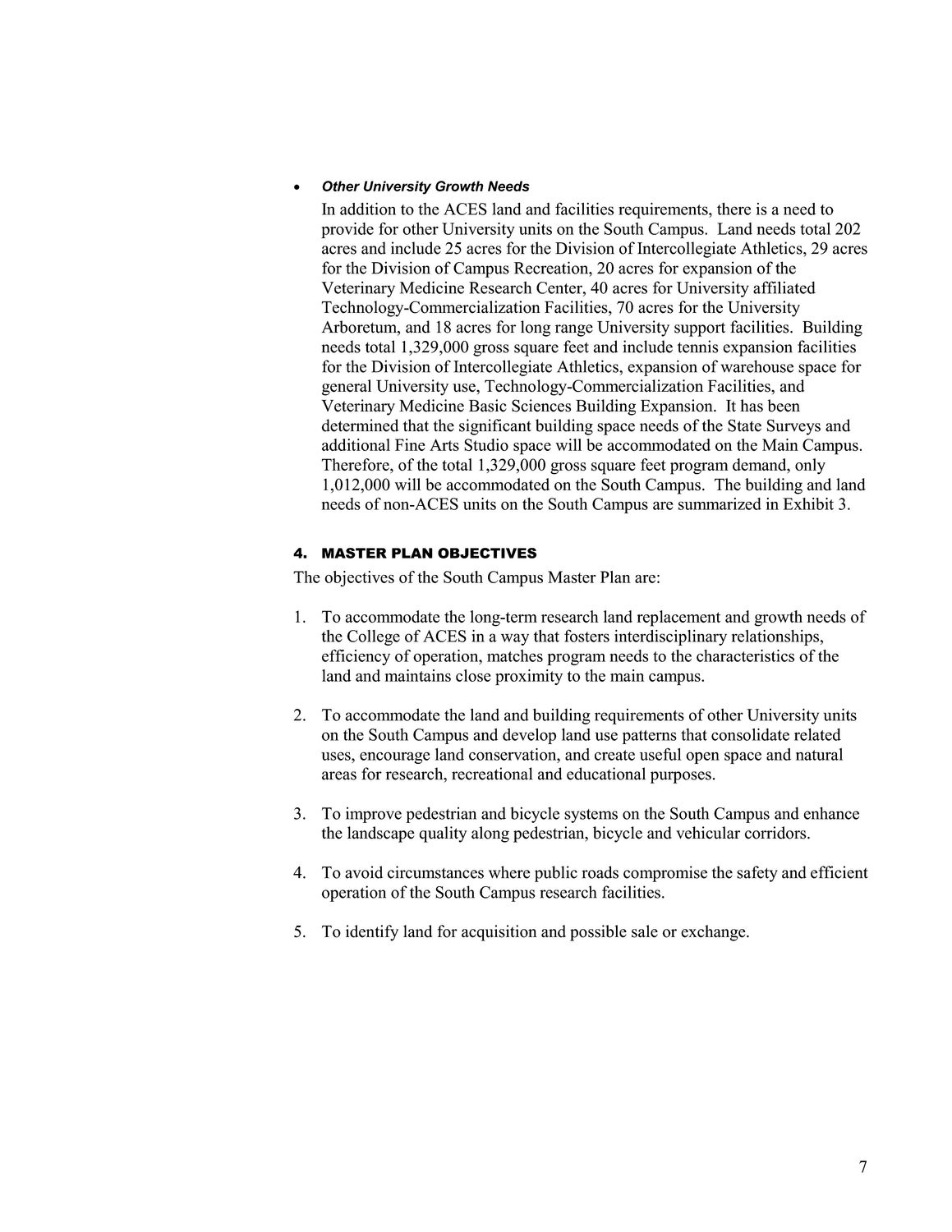| |
| |
Caption: Map of UIUC (1999) (South Campus)
This is a reduced-resolution page image for fast online browsing.

EXTRACTED TEXT FROM PAGE:
• Other University Growth Needs In addition to the ACES land and facilities requirements, there is a need to provide for other University units on the South Campus. Land needs total 202 acres and include 25 acres for the Division of Intercollegiate Athletics, 29 acres for the Division of Campus Recreation, 20 acres for expansion of the Veterinary Medicine Research Center, 40 acres for University affiliated Technology-Commercialization Facilities, 70 acres for the University Arboretum, and 18 acres for long range University support facilities. Building needs total 1,329,000 gross square feet and include tennis expansion facilities for the Division of Intercollegiate Athletics, expansion of warehouse space for general University use, Technology-Commercialization Facilities, and Veterinary Medicine Basic Sciences Building Expansion. It has been determined that the significant building space needs of the State Surveys and additional Fine Arts Studio space will be accommodated on the Main Campus. Therefore, of the total 1,329,000 gross square feet program demand, only 1,012,000 will be accommodated on the South Campus. The building and land needs of non-ACES units on the South Campus are summarized in Exhibit 3. 4. MASTER PLAN OBJECTIVES The objectives of the South Campus Master Plan are: 1. To accommodate the long-term research land replacement and growth needs of the College of ACES in a way that fosters interdisciplinary relationships, efficiency of operation, matches program needs to the characteristics of the land and maintains close proximity to the main campus. 2. To accommodate the land and building requirements of other University units on the South Campus and develop land use patterns that consolidate related uses, encourage land conservation, and create useful open space and natural areas for research, recreational and educational purposes. 3. To improve pedestrian and bicycle systems on the South Campus and enhance the landscape quality along pedestrian, bicycle and vehicular corridors. 4. To avoid circumstances where public roads compromise the safety and efficient operation of the South Campus research facilities. 5. To identify land for acquisition and possible sale or exchange. 7
| |