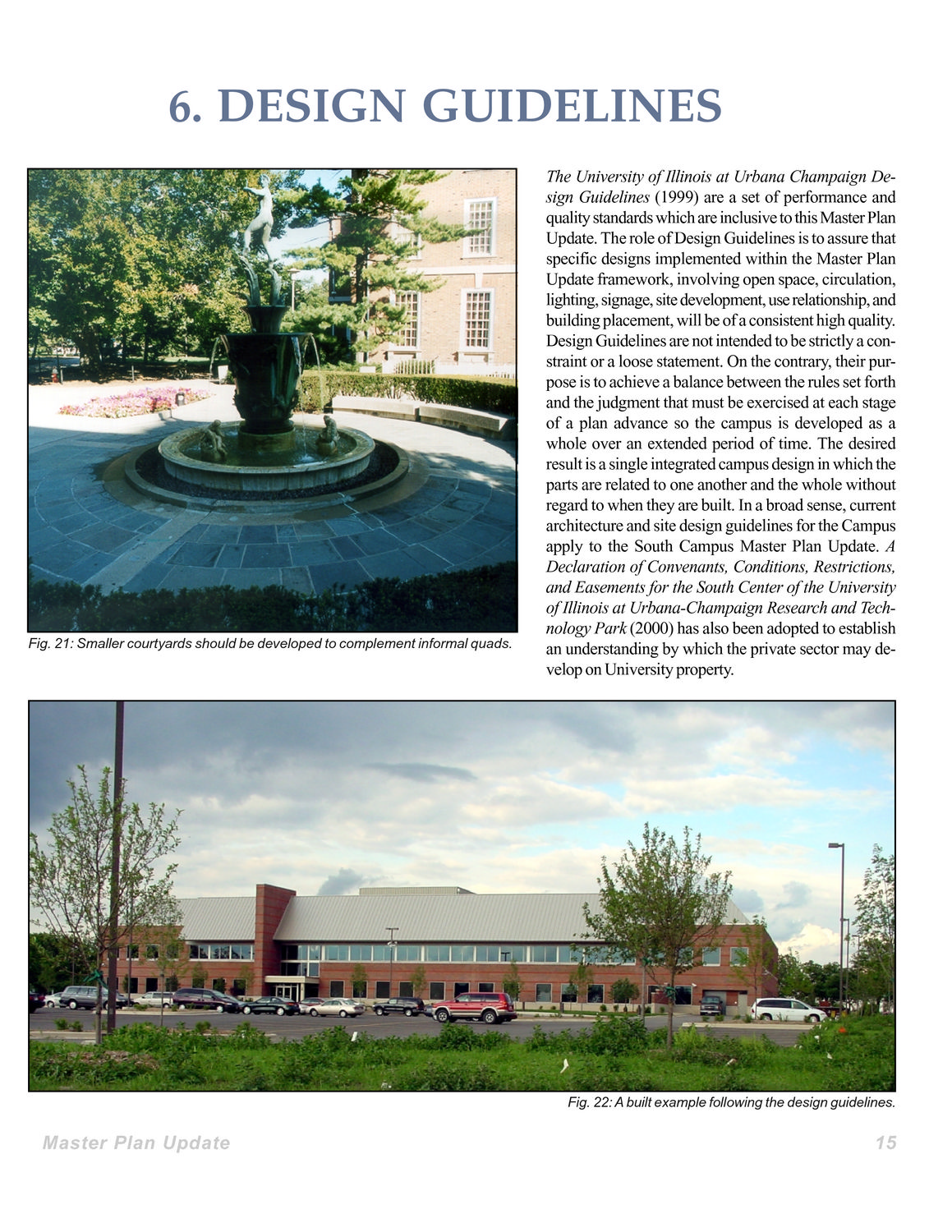| |
| |
Caption: Map of UIUC (2001) (South Campus)
This is a reduced-resolution page image for fast online browsing.

EXTRACTED TEXT FROM PAGE:
6. DESIGN GUIDELINES The University of Illinois at Urbana Champaign Design Guidelines (1999) are a set of performance and quality standards which are inclusive to this Master Plan Update. The role of Design Guidelines is to assure that specific designs implemented within the Master Plan Update framework, involving open space, circulation, lighting, signage, site development, use relationship, and building placement, will be of a consistent high quality. Design Guidelines are not intended to be strictly a constraint or a loose statement. On the contrary, their purpose is to achieve a balance between the rules set forth and the judgment that must be exercised at each stage of a plan advance so the campus is developed as a whole over an extended period of time. The desired result is a single integrated campus design in which the parts are related to one another and the whole without regard to when they are built. In a broad sense, current architecture and site design guidelines for the Campus apply to the South Campus Master Plan Update. A Declaration of Convenants, Conditions, Restrictions, and Easements for the South Center of the University of Illinois at Urbana-Champaign Research and Technology Park (2000) has also been adopted to establish an understanding by which the private sector may develop on University property. Fig. 21: Smaller courtyards should be developed to complement informal quads. Fig. 22: A built example following the design guidelines. Master Plan Update 15
| |