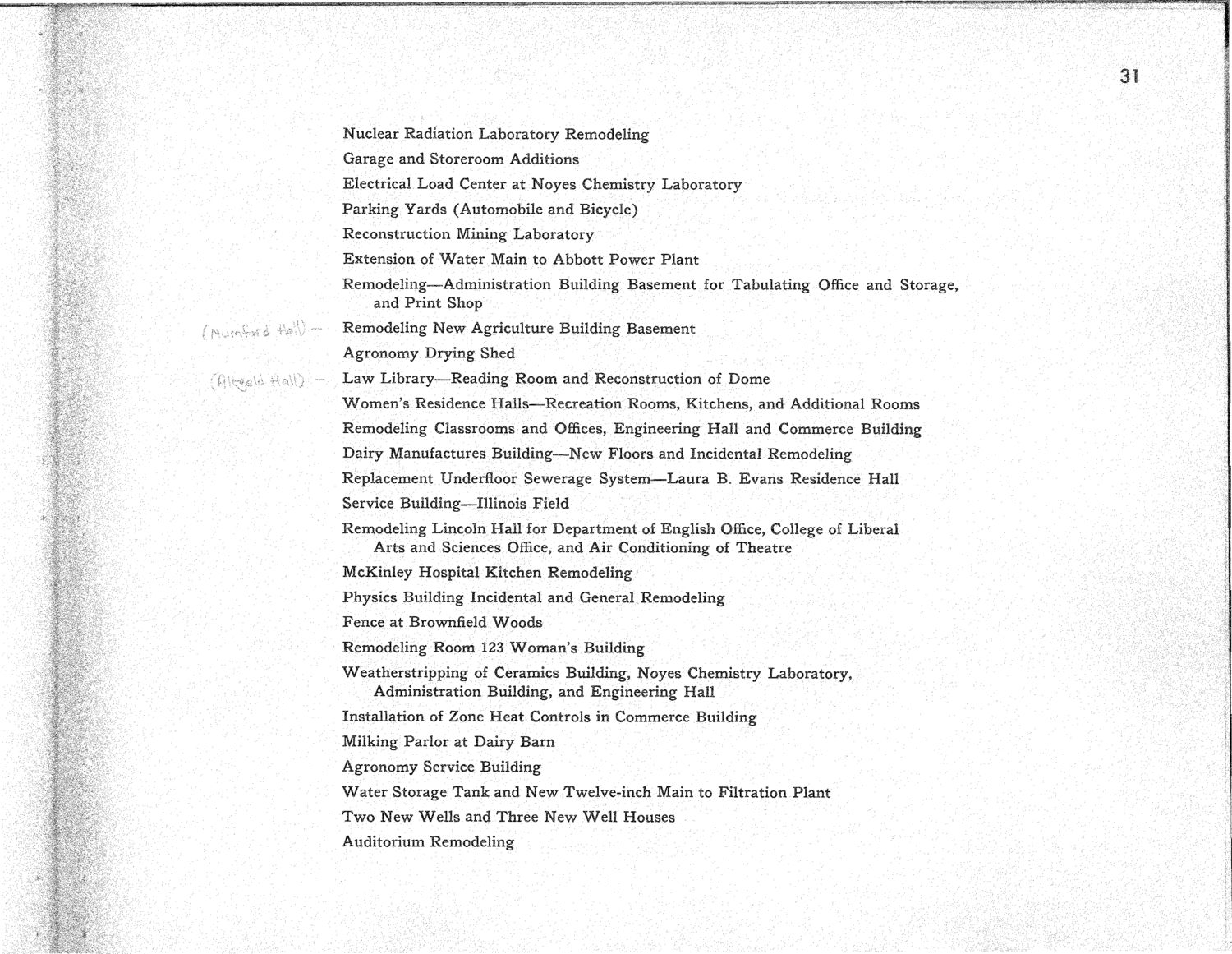| |
| |
Caption: Book - Building Program 1934-1942
This is a reduced-resolution page image for fast online browsing.

EXTRACTED TEXT FROM PAGE:
Nuclear Radiation Laboratory Remodeling Garage and Storeroom Additions Electrical Load Center at Noyes Chemistry Laboratory Parking Yards (Automobile and Bicycle) Reconstruction Mining Laboratory Extension of Water Main to Abbott Power Plant Remodeling—Administration Building Basement for Tabulating- Office and Storage, and Print Shop Remodeling New Agriculture Building Basement Agronomy Drying Shed Law Library—Reading Room and Reconstruction of Dome Women's Residence Halls—Recreation Rooms, Kitchens, and Additional Rooms Remodeling Classrooms and Offices, Engineering Hall and Commerce Building Dairy Manufactures Building—New Floors and Incidental Remodeling Replacement Underfloor Sewerage System—Laura B. Evans Residence Hall Service Building—Illinois Field Remodeling Lincoln Hall for Department of English Office, College of Liberal Arts and Sciences Office, and Air Conditioning of Theatre McKinley Hospital Kitchen Remodeling Physics Building Incidental and General Remodeling Fence at Brownfield Woods Remodeling Room 123 Woman's Building Weatherstripping of Ceramics Building, Noyes Chemistry Laboratory, Administration Building, and Engineering Hall Installation of Zone Heat Controls in Commerce Building Milking Parlor at Dairy Barn Agronomy Service Building Water Storage Tank and New Twelve-inch Main to Filtration Plant Two New Wells and Three New Well Houses Auditorium Remodeling
| |