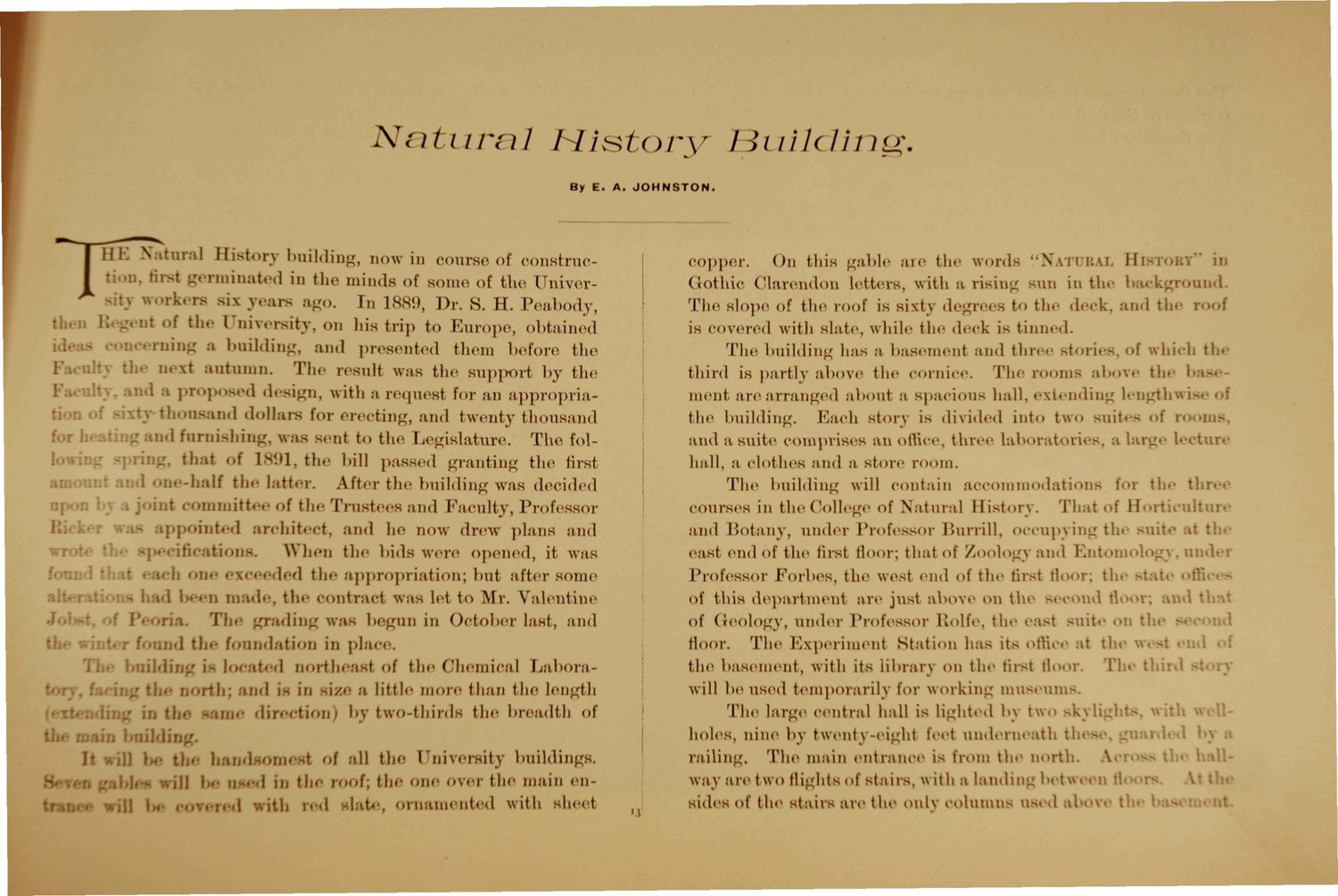| |
| |
Caption: Sophograph - 1894 (Selections)
This is a reduced-resolution page image for fast online browsing.

EXTRACTED TEXT FROM PAGE:
Natural History Building By E. A . J O H N S T O N . HE N tural History building, now in course of construcD, first g minated in the minds of some of the Univer< ra ail ji ire ago. In 1889, \)v. S. H. Peabody, l: f tl • University, on his trip to Europe, obtained a building, and presented them before the r 1 n autumn. The result was the support by the I i proposed design, with a request for an appropriamd dollars for erecting, and twenty thousand fori furnishing, was lent to the Legislature. The follov that of 1891, the bill passed granting the firs! n -half the latter. After the building was decided Q{ 1I "inmit of the Trustees and Faculty, Professor I >I>oint I architect, and lie now drew plans and wrot • S] - i f i t i o n W h e n tli.- bids were o p e n e d , it was and hd the appropriation; but after some had 1 id th ratrad was let to .Mr. Valentine i u The grading v. \ begun in October I.ist, and t\ nt :' and the foundation in plaa lildii i1 northea I of the Chemical Labora• in copper. On this gable are the words "NATUB II Gothic Clarendon letters, with a risin m in the background. The slope of the roof is sixty degree to the d andf is covered with slate, while the deck is tinned. The building has a basemen! and tin ol which t third is partly above the cornice. Th' roon d. 1 men! are arranged about a spacious hall.' • tiding lengthwise » f the building. Each stoi\ is divid I into two - - r f < and a suite comprises an office, three laboratory a l l < h a l l , a clot lies a n d a s t o r e n >om. •• Dortli DC] in -]/*• a litth- more than the length •am ction) by two-thirds tin- br< <lth of /i buil< It will 1 tl. Iiandnoi > ol all tin; Hniversity buildings. j i n t h r o o f ; t i n - One Over t i n - m a i n e n alden will I j)) i iritli I ' d slate, ornamented with sheet : . * The building will contain accommodations for tin* tin courses in the College of Natural History. Tl t o ! 11 iltui and Botany, under Professor Burrill, occupying tin so east end of the first floor; that of Zoologj and En nnd< Professor Forbes, the west end of the firs! th r; tin of this departmen! are just above on the B < it of Geology, under Professor Rolfe, the • lite on tl floor. The Experiment station has its ofl I the v. the basement, with its library on the firs! tl fin I will he used temporarily for working museums. h The large central hall is lighted In tw skvl holes, nine by twenty-eight feel undent- th tin • .n railing, The main entrance is from the north. A way are two flights of stairs, with a landing 1 lv A sides of the stairs arc the onlj columns usi -1 • ' V 1
| |