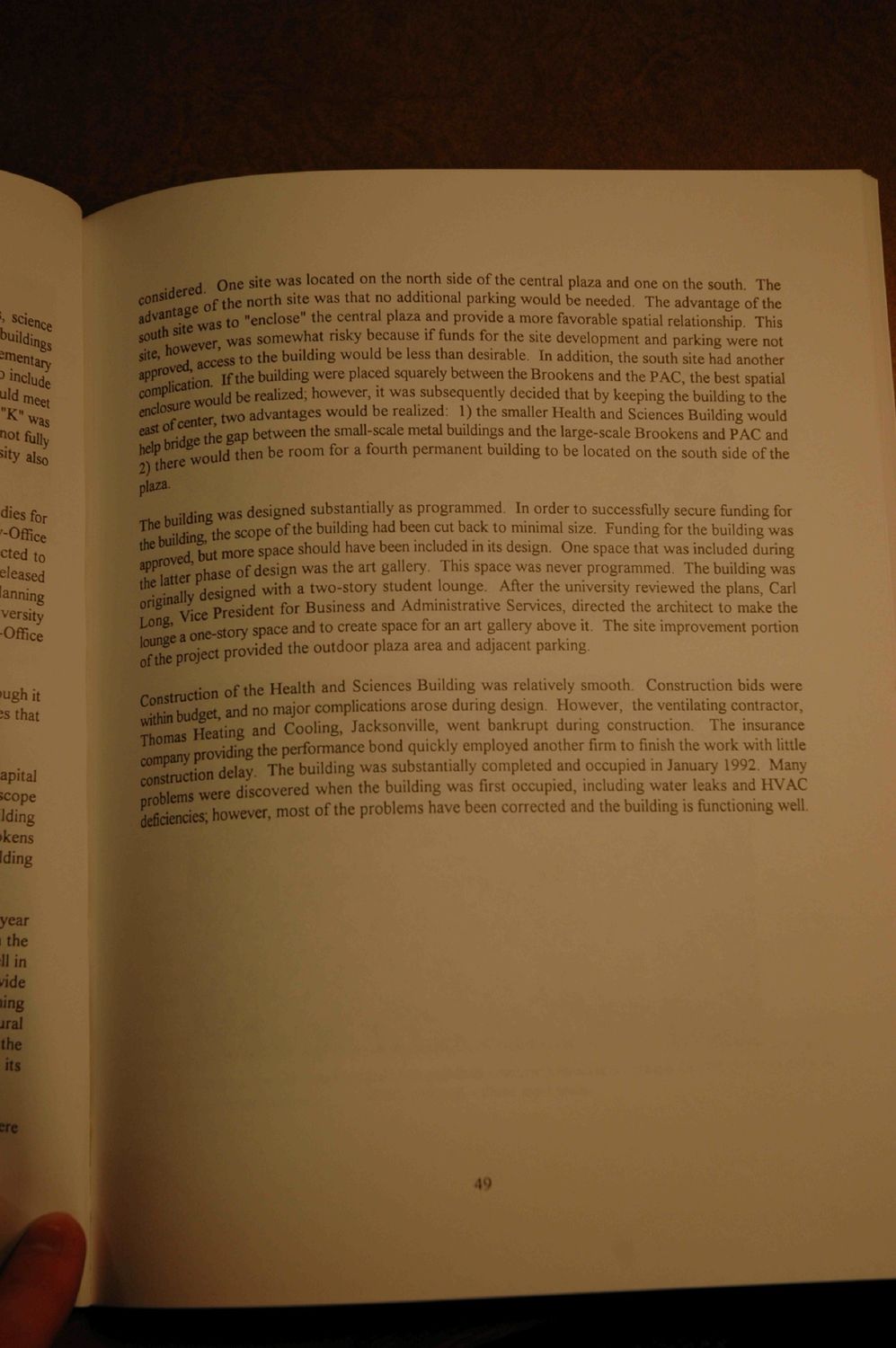| |
| |
Caption: UIS History 1969-1995 (Sangamon State Univ)
This is a reduced-resolution page image for fast online browsing.

EXTRACTED TEXT FROM PAGE:
M s *ry meet Was One site was located on the north side of the central plaza and one on the south. The H of the north site was that no additional parking would be needed. The advantage of the advantag ^ ^ "enclose" the central plaza and provide a more favorable spatial relationship. This ^ h w e v e r , was somewhat risky because if funds for the site development and parking were not site, no ^ ^ t 0 t n e building would be less than desirable. In addition, the south site had another S H If the building were placed squarely between the Brookens and the PAC, the best spatial j P | e w 0 U id be realized; however, it was subsequently decided that by keeping the building to the *"*Center two advantages would be realized: 1) the smaller Health and Sciences Building would east of cen ^ ^ b e U v e e n the small-scale metal buildings and the large-scale Brookens and PAC and * * m Uteild then be room for a fourth permanent building to be located on the south side of the 2) there wuu plaza. Iding was designed substantially as programmed. In order to successfully secure funding for j | .!dfao the scope of the building had been cut back to minimal size. Funding for the building was *** e l but more space should have been included in its design. One space that was included during &PP ' KLIS_I : ^_ _ _£lxia_£if± n a i l A n / T V i i c c n a P A wrac n o t J B k r f t r t r Q f M m a / 4 ^ ^ ^ H u ^ ^ ^ H the Utter phase of design was the art gallery. This space was never programmed. The building was • II designed with a two-story student lounge. After the university reviewed the plans, Carl origin y p-r'gs*|(j£nt for Business and Administrative Services, directed the architect to make the L ng ° ' ne-story space and to create space for an art gallery above it. The site improvement portion S | |gj e c t provided the outdoor plaza area and adjacent parking. c o isidcred. n S u uul . Q£ the Health and Sciences Building was relatively smooth. Construction bids were l i p ™ I . I E n 0 major complications arose during design. However, the ventilating contractor, ^ Heating and Cooling, Jacksonville, went bankrupt during construction. The insurance Xhoma . ^ ^ e performance bond quickly employed another firm to finish the work with little company P j ^ building was substantially completed and occupied in January 1992. Many ^ " h l ^ s w e r e discovered when the building was first occupied, including water leaks and HVAC P lfi es however, most of the problems have been corrected and the building is functioning well. 19
| |