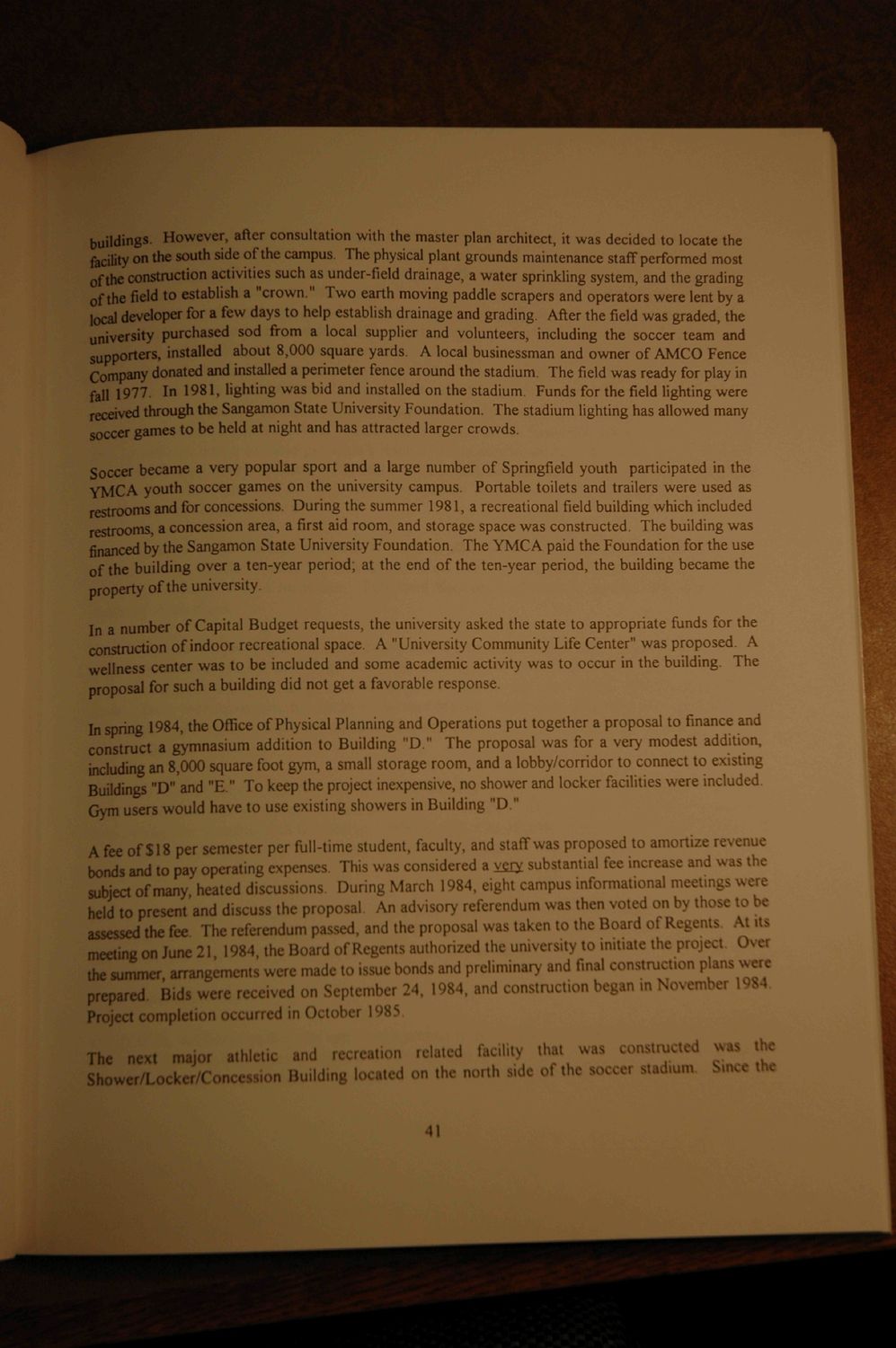| |
| |
Caption: UIS History 1969-1995 (Sangamon State Univ)
This is a reduced-resolution page image for fast online browsing.

EXTRACTED TEXT FROM PAGE:
buildings. However, after consultation with the master plan architect, it was decided to locate the facility on the south side of the campus. The physical plant grounds maintenance staff performed most of the construction activities such as under-field drainage, a water sprinkling system, and the grading of the field to establish a "crown." Two earth moving paddle scrapers and operators were lent by a local developer for a few days to help establish drainage and grading. After the field was graded, the university purchased sod from a local supplier and volunteers, including the soccer team and supporters, installed about 8,000 square yards. A local businessman and owner of AMCO Fence Company donated and installed a perimeter fence around the stadium. The field was ready for play in fall 1977. In 1981, lighting was bid and installed on the stadium. Funds for the field lighting were received through the Sangamon State University Foundation. The stadium lighting has allowed many soccer games to be held at night and has attracted larger crowds. Soccer became a very popular sport and a large number of Springfield youth participated in the YMCA youth soccer games on the university campus. Portable toilets and trailers were used as restrooms and for concessions. During the summer 1981, a recreational field building which included restrooms, a concession area, a first aid room, and storage space was constructed. The building was financed by the Sangamon State University Foundation. The YMCA paid the Foundation for the use of the building over a ten-year period; at the end of the ten-year period, the building became the property of the university. In a number of Capital Budget requests, the university asked the state to appropriate funds for the construction of indoor recreational space. A "University Community Life Center" was proposed. A wellness center was to be included and some academic activity was to occur in the building. The proposal for such a building did not get a favorable response. In spring 1984, the Office of Physical Planning and Operations put together a proposal to finance and construct a gymnasium addition to Building "D." The proposal was for a very modest addition, including an 8,000 square foot gym, a small storage room, and a lobby/corridor to connect to existing Buildings "D" and "E." To keep the project inexpensive, no shower and locker facilities were included. Gym users would have to use existing showers in Building "D." A fee of $18 per semester per full-time student, faculty, and staff was proposed to amortize revenue bonds and to pay operating expenses. This was considered a yeiy. substantial fee increase and was the subject of many, heated discussions. During March 1984, eight campus informational meetings were held to presented discuss the proposal. An advisory referendum was then voted on by those to be assessed the fee. The referendum passed, and the proposal was taken to the Board of Regents. At its meeting on June 21, 1984, the Board of Regents authorized the university to initiate the project. Over the summer arrangements were made to issue bonds and preliminary and final construction plans were prepared. Bids were received on September 24, 1984, and construction began in November 1984. Project completion occurred in October 1985. The next major athletic and recreation related facility that was constructed was th< Shower/Locker/Concession Building located on the north side of the soccer stadium. Since th< 41
| |