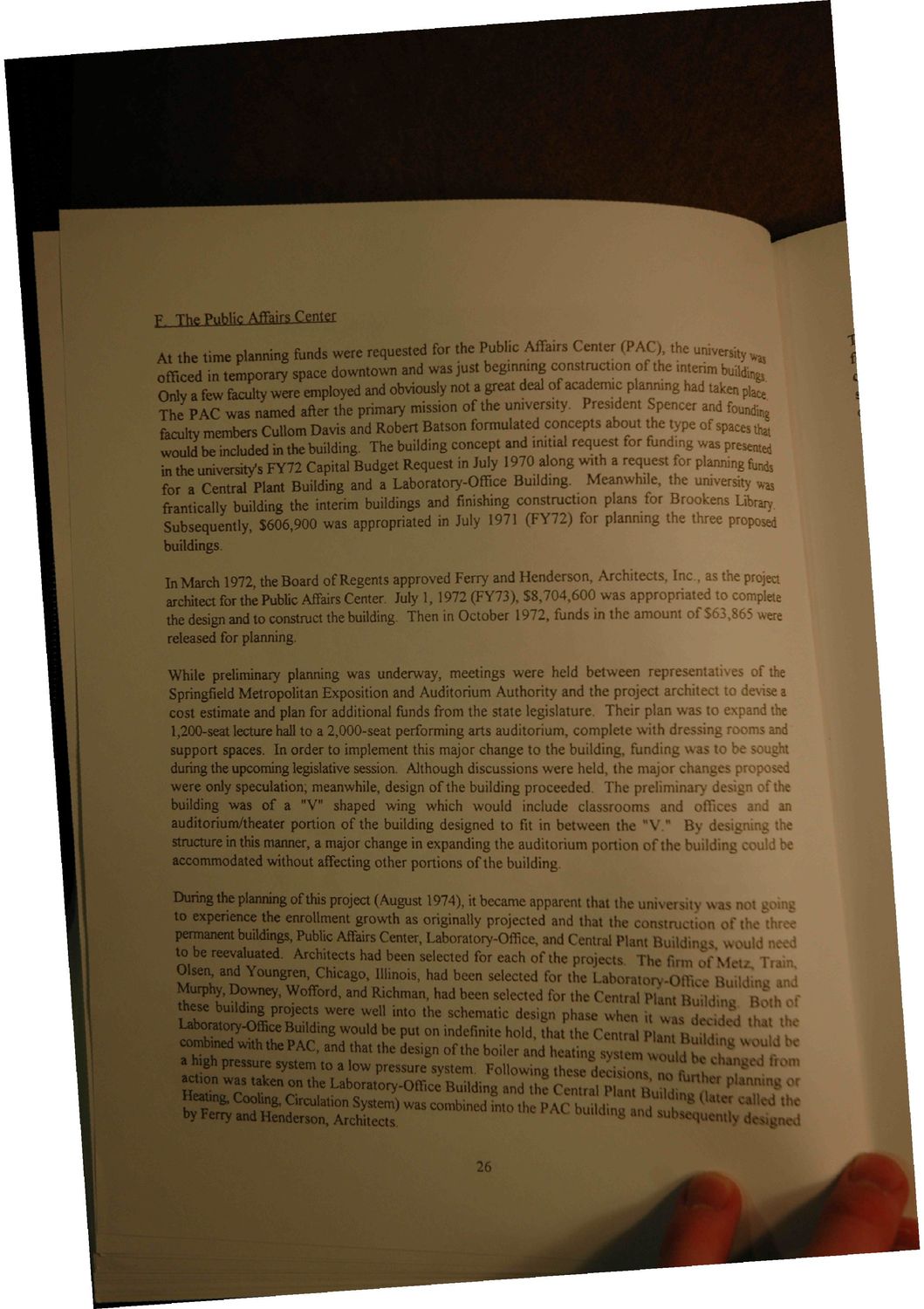| |
| |
Caption: UIS History 1969-1995 (Sangamon State Univ)
This is a reduced-resolution page image for fast online browsing.

EXTRACTED TEXT FROM PAGE:
F ThfPiiHiffA ffftiraCenter At the time planning funds were requested for the Public Affairs Center (PAC), the university Was officed in temporary space downtown and was just beginning construction of the interim building,. Only a few faculty were employed and obviously not a great deal ofacademic planning had taken pia* The PAC was named after the primary mission of the university. President Spencer and founding faculty members CuIIom Davis and Robert Batson formulated concepts about the type of spaces that would be included in the building. The building concept and initial request for funding was presented in the university's FY72 Capital Budget Request in July 1970 along with a request for planning funds for a Central Plant Building and a Laboratory-Office Building. Meanwhile, the university was frantically building the interim buildings and finishing construction plans for Brookens Library. Subsequently, $606,900 was appropriated in July 1971 (FY72) for planning the three proposed buildings. In March 1972, the Board of Regents approved Ferry and Henderson, Architects, Inc., as the project architect for the Public Affairs Center. July 1, 1972 (FY73), $8,704,600 was appropriated to complete the design and to construct the building. Then in October 1972, funds in the amount of$63,865 were released for planning. While preliminary planning was underway, meetings were held between representatives of the Springfield Metropolitan Exposition and Auditorium Authority and the project architect to devise a cost estimate and plan for additional funds from the state legislature. Their plan was to expand the 1,200-seat lecture hall to a 2,000-seat performing arts auditorium, complete with dressing rooms and support spaces. In order to implement this major change to the building, funding was to be sought during the upcoming legislative session. Although discussions were held, the major changes proposed were only speculation; meanwhile, design of the building proceeded. The preliminary design of the building was of a "V" shaped wing which would include classrooms and offices and an auditorium/theater portion of the building designed to fit in between the "V." By designing the structure in this manner, a major change in expanding the auditorium portion of the building could be accommodated without affecting other portions of the building. During the planning ofthis project (August 1974), it became apparent that the university was not going to experience the enrollment growth as originally projected and that the construction of the three permanent buildings, Public Affairs Center, Laboratory-Office, and Central Plant Buildings, would need to be reevaluated. Architects had been selected for each of the projects. The firm ofW Train, S u ^ Youngren > Chica8°> IIiinois> ^ d been selected for the Laboratorv-Office Building and Murphy, I W y , Wofford, and Richman, had been selected for the Central Z S S S £ m B ^ these building projects were well into the schematic design phase when it was decided th. the Uboratory-Office Building would be put on indefinite hold, that the Central P S B S „ ^ M £? combined withthePAC, and that the design of the boiler and h e a t i n g ^ v ^ j S ? T r * a high pressure system to a low pressure system. Following t h ^ L i s i i ^ S ^ ^ ^ | M B on the Laboratory-Office Building and the Central P h m l L S - / ^ p h n n " * ° ' Heating, K g Circulation System) was combined l ^ S c S ^ J i ^ l h * C a h d t h c by Ferry and Henderson, Architects. ™~ D U , K I , m J a n d subsequently designed 26
| |