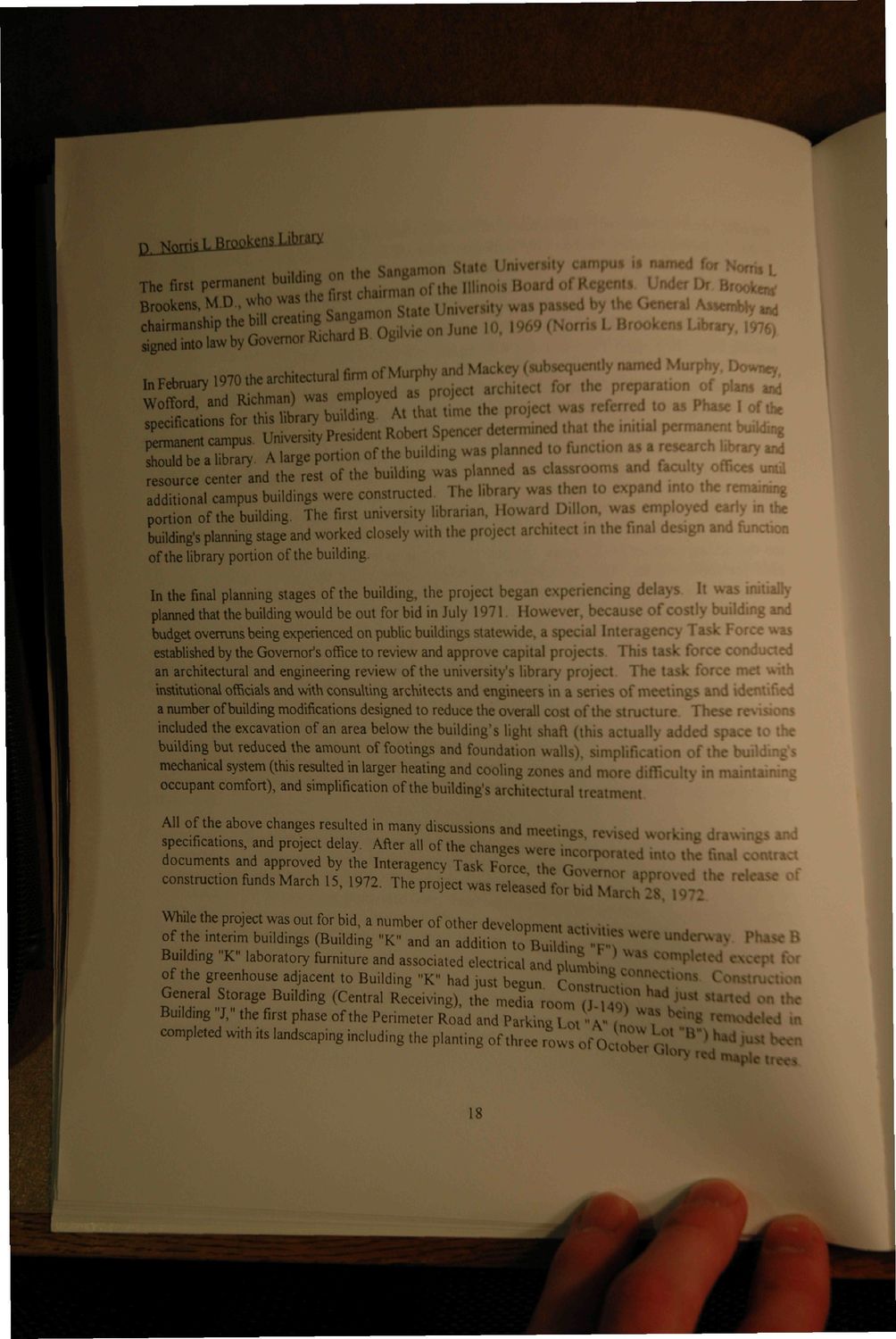| |
| |
Caption: UIS History 1969-1995 (Sangamon State Univ)
This is a reduced-resolution page image for fast online browsing.

EXTRACTED TEXT FROM PAGE:
I building 0I, the Sangamon State University campus » named for Noni, L Thefirst. I J f f l M ^ B . e h ^ f h 0f ,he Illinois Board of Regents. UnderDr Brook** ^ i S X ~ " State University S ^ ^ S l ^ S S ^ B. Ogilvieon June 10, .969 (Norn. L Brookens Library, 1976) In February 1970 the architecturalfirmof Murphy and Mackey (subsequently named Murphy D o w ^ , ^ • • 1 was employed as project architect for the preparation of plan, a * I M Z for this library building. At that time the project was referred oasjPhase loftf ™ e n t campus. University President Robert Spencer determined that the imtul pcrminadtbuudmg should be a library. A large portion of the building was planned to function as a research hbrary and resource center and the rest of the building was planned as classrooms and faculty offices umil additional campus buildings were constructed. The library was then to expand into the remaining portion of the building. The first university librarian, Howard Dillon, was employed early in the building's planning stage and worked closely with the project architect in the final design and function of the library portion of the building. In the final planning stages of the building, the project began experiencing delays. It was initially planned that the building would be out for bid in July 1971. However, because of costly building and budget overruns being experienced on public buildings statewide, a special Interagency Task Force was established by the Governor's office to review and approve capital projects. This task force conducted an architectural and engineering review of the university's library project. The task force met with institutional officials and with consulting architects and engineers in a series of meetings and identified a number of building modifications designed to reduce the overall cost of the structure. These revisions included the excavation of an area below the building's light shaft (this actually added space to the building but reduced the amount of footings and foundation walls), simplification of the building's mechanical system (this resulted in larger heating and cooling zones and more difficulty in maintaining occupant comfort), and simplification of the building's architectural treatment. All of the above changes resulted in many discussions and m P B ,;„„. .. specifications, and project delay. After all of thehanaes K & ' " ^ V 0 * " * * « W U « S " d documents and approved by the I n t e r a g e n c y T a s k • « « P « i l e d .mo thefinalc construction funds March 15, 1972. The project was released t S S S S S S ^ * ^ * While the project was out for bid, a number of other develonment .«• • Phase B I • h g i b v uildin 8 s CBuilding -K" and an addition t o • • T " H U n W } W M com I B | 'Moratory furniture and associated electrical and „ " L P>««l except for of the greenhouse adjacent to Building "K" had just begun S ? f l i * Construction General Storage Bu.lding (Central Receiving), the media r o o m ^ a T M J u s l « « « • on the 8 c ^ L 8 ^ ' !JCfif*P hase o f t h e Perimeter Road and Parkinglot - A - r i r ^ b c i " B "•«*»«» in completed with „s Escaping including the planting of three rows o f o i S £ " "> »*» jus, b J 1 <*> fed nup| c U c t 4 18
| |