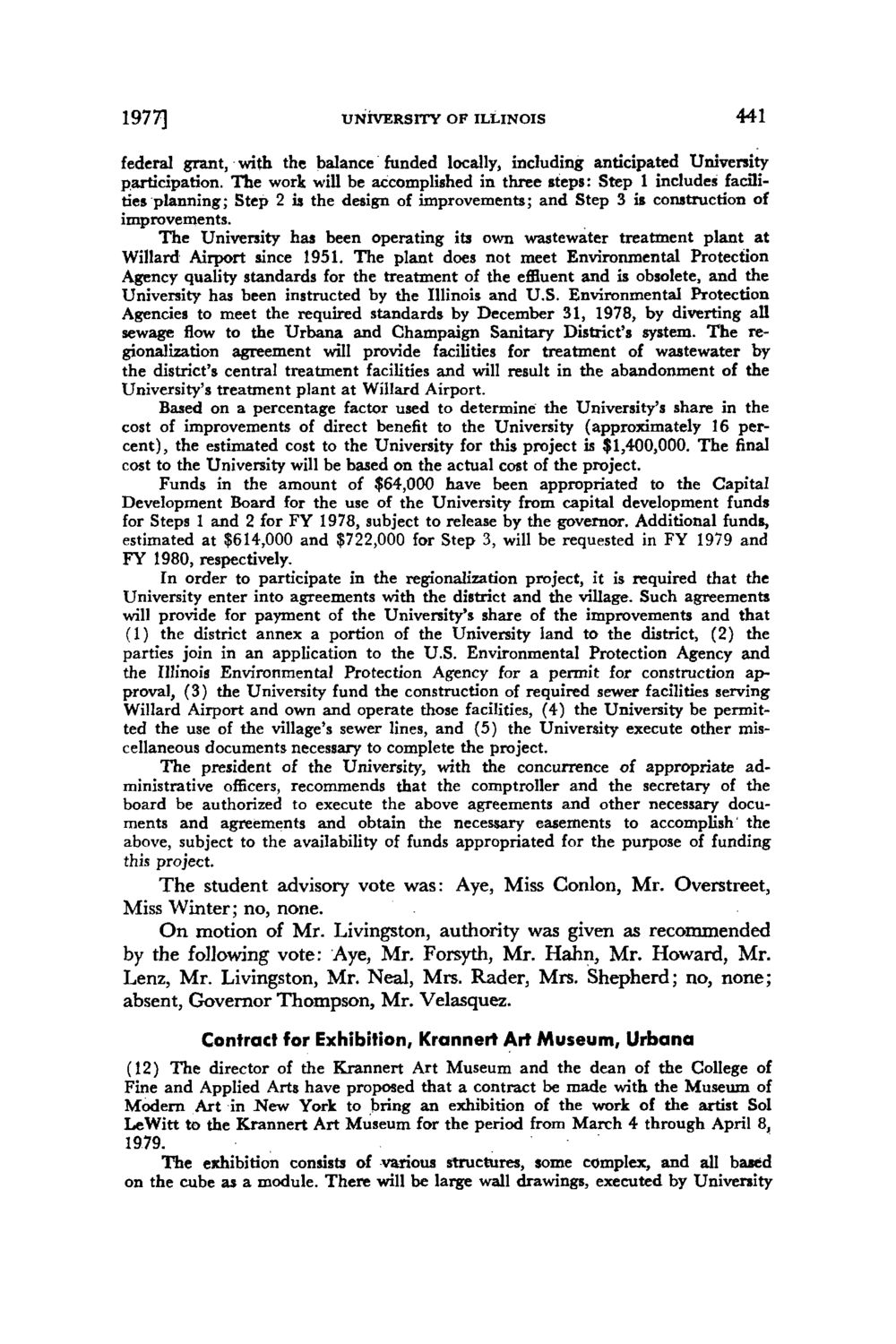| |
| |
Caption: Board of Trustees Minutes - 1978
This is a reduced-resolution page image for fast online browsing.

EXTRACTED TEXT FROM PAGE:
1977] UNIVERSITY OF ILLINOIS 441 federal grant, with the balance funded locally, including anticipated University participation. The work will be accomplished in three steps: Step 1 includes facilities planning; Step 2 is the design of improvements; and Step 3 is construction of improvements. The University has been operating its own wastewater treatment plant at Willard Airport since 1951. The plant does not meet Environmental Protection Agency quality standards for the treatment of the effluent and is obsolete, and the University has been instructed by the Illinois and U.S. Environmental Protection Agencies to meet the required standards by December 31, 1978, by diverting all sewage flow to the Urbana and Champaign Sanitary District's system. The regionalization agreement will provide facilities for treatment of wastewater by the district's central treatment facilities and will result in the abandonment of the University's treatment plant at Willard Airport. Based on a percentage factor used to determine the University's share in the cost of improvements of direct benefit to the University (approximately 16 percent), the estimated cost to the University for this project is $1,400,000. The final cost to the University will be based on the actual cost of the project. Funds in the amount of $64,000 have been appropriated to the Capital Development Board for the use of the University from capital development funds for Steps 1 and 2 for FY 1978, subject to release by the governor. Additional funds, estimated at $614,000 and $722,000 for Step 3, will be requested in FY 1979 and FY 1980, respectively. In order to participate in the regionalization project, it is required that the University enter into agreements with the district and the village. Such agreements will provide for payment of the University's share of the improvements and that (1) the district annex a portion of the University land to the district, (2) the parties join in an application to the U.S. Environmental Protection Agency and the Illinois Environmental Protection Agency for a permit for construction approval, (3) the University fund the construction of required sewer facilities serving Willard Airport and own and operate those facilities, (4) the University be permitted the use of the village's sewer lines, and (5) the University execute other miscellaneous documents necessary to complete the project. The president of the University, with the concurrence of appropriate administrative officers, recommends that the comptroller and the secretary of the board be authorized to execute the above agreements and other necessary documents and agreements and obtain the necessary easements to accomplish' the above, subject to the availability of funds appropriated for the purpose of funding this project. T h e student advisory v o t e w a s : Aye, M i s s C o n l o n , M r . Overstreet, Miss W i n t e r ; n o , none. O n m o t i o n of M r . Livingston, authority was given as r e c o m m e n d e d by the f o l l o w i n g v o t e : Aye, M r . Forsyth, M r . H a h n , M r . H o w a r d , M r . Lenz, M r . Livingston, M r . N e a l , Mrs. Rader, Mrs. S h e p h e r d ; n o , n o n e ; absent, G o v e r n o r T h o m p s o n , M r . Velasquez. Contract for Exhibition, Krannert Art Museum, Urbana (12) The director of the Krannert Art Museum and the dean of the College of Fine and Applied Arts have proposed that a contract be made with the Museum of Modern Art in New York to bring an exhibition of the work of the artist Sol LeWitt to the Krannert Art Museum for the period from March 4 through April 8, 1979. The exhibition consists of various structures, some complex, and all based on the cube as a module. There will be large wall drawings, executed by University
| |