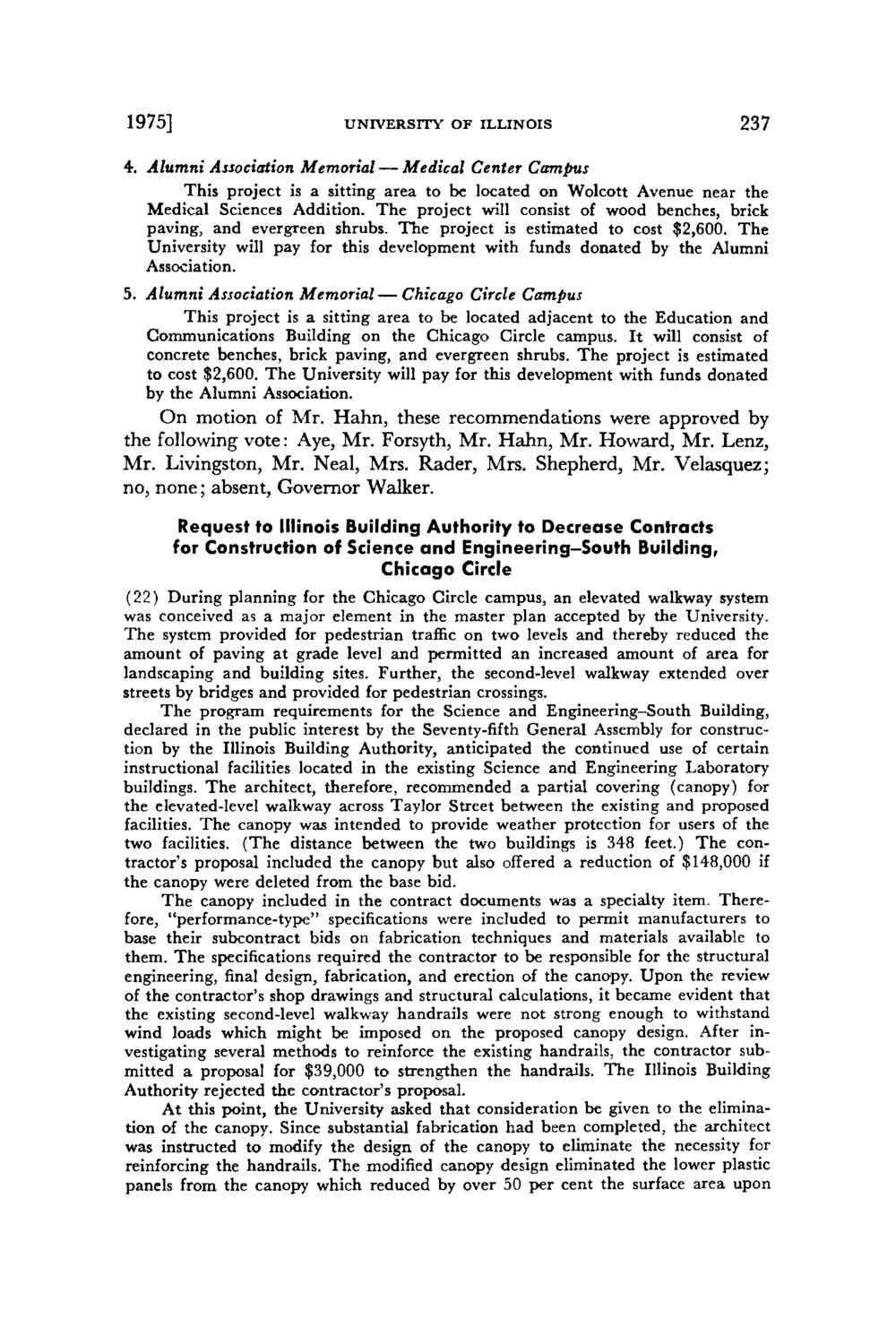| |
| |
Caption: Board of Trustees Minutes - 1976
This is a reduced-resolution page image for fast online browsing.

EXTRACTED TEXT FROM PAGE:
1975] UNIVERSITY OF ILLINOIS 237 4. Alumni Association Memorial — Medical Center Campus This project is a sitting area to be located on Wolcott Avenue near the Medical Sciences Addition. The project will consist of wood benches, brick paving, and evergreen shrubs. T h e project is estimated to cost $2,600. The University will pay for this development with funds donated by the Alumni Association. 5. Alumni Association Memorial — Chicago Circle Campus This project is a sitting area to be located adjacent to the Education and Communications Building on the Chicago Circle campus. It will consist of concrete benches, brick paving, and evergreen shrubs. T h e project is estimated to cost $2,600. The University will pay for this development with funds donated by the Alumni Association. On motion of Mr. Hahn, these recommendations were approved by the following vote: Aye, Mr. Forsyth, Mr. Hahn, Mr. Howard, Mr. Lenz, Mr. Livingston, Mr. Neal, Mrs. Rader, Mrs. Shepherd, Mr. Velasquez; no, none; absent, Governor Walker. Request to Illinois Building Authority to Decrease Contracts for Construction of Science and Engineering-South Building, Chicago Circle (22) During planning for the Chicago Circle campus, an elevated walkway system was conceived as a major element in the master plan accepted by the University. The system provided for pedestrian traffic on two levels and thereby reduced the amount of paving at grade level and permitted an increased amount of area for landscaping and building sites. Further, the second-level walkway extended over streets by bridges and provided for pedestrian crossings. The program requirements for the Science and Engineering-South Building, declared in the public interest by the Seventy-fifth General Assembly for construction by the Illinois Building Authority, anticipated the continued use of certain instructional facilities located in the existing Science and Engineering Laboratory buildings. T h e architect, therefore, recommended a partial covering (canopy) for the elevated-level walkway across Taylor Street between the existing and proposed facilities. The canopy was intended to provide weather protection for users of the two facilities. (The distance between the two buildings is 348 feet.) The contractor's proposal included the canopy but also offered a reduction of $148,000 if the canopy were deleted from the base bid. The canopy included in the contract documents was a specialty item. Therefore, "performance-type" specifications were included to permit manufacturers to base their subcontract bids on fabrication techniques and materials available to them. T h e specifications required the contractor to be responsible for the structural engineering, final design, fabrication, and erection of the canopy. Upon the review of the contractor's shop drawings and structural calculations, it became evident that the existing second-level walkway handrails were not strong enough to withstand wind loads which might be imposed on the proposed canopy design. After investigating several methods to reinforce the existing handrails, the contractor submitted a proposal for $39,000 to strengthen the handrails. The Illinois Building Authority rejected the contractor's proposal. At this point, the University asked that consideration be given to the elimination of the canopy. Since substantial fabrication had been completed, the architect was instructed to modify the design of the canopy to eliminate the necessity for reinforcing the handrails. T h e modified canopy design eliminated the lower plastic panels from the canopy which reduced by over 50 per cent the surface area upon
| |