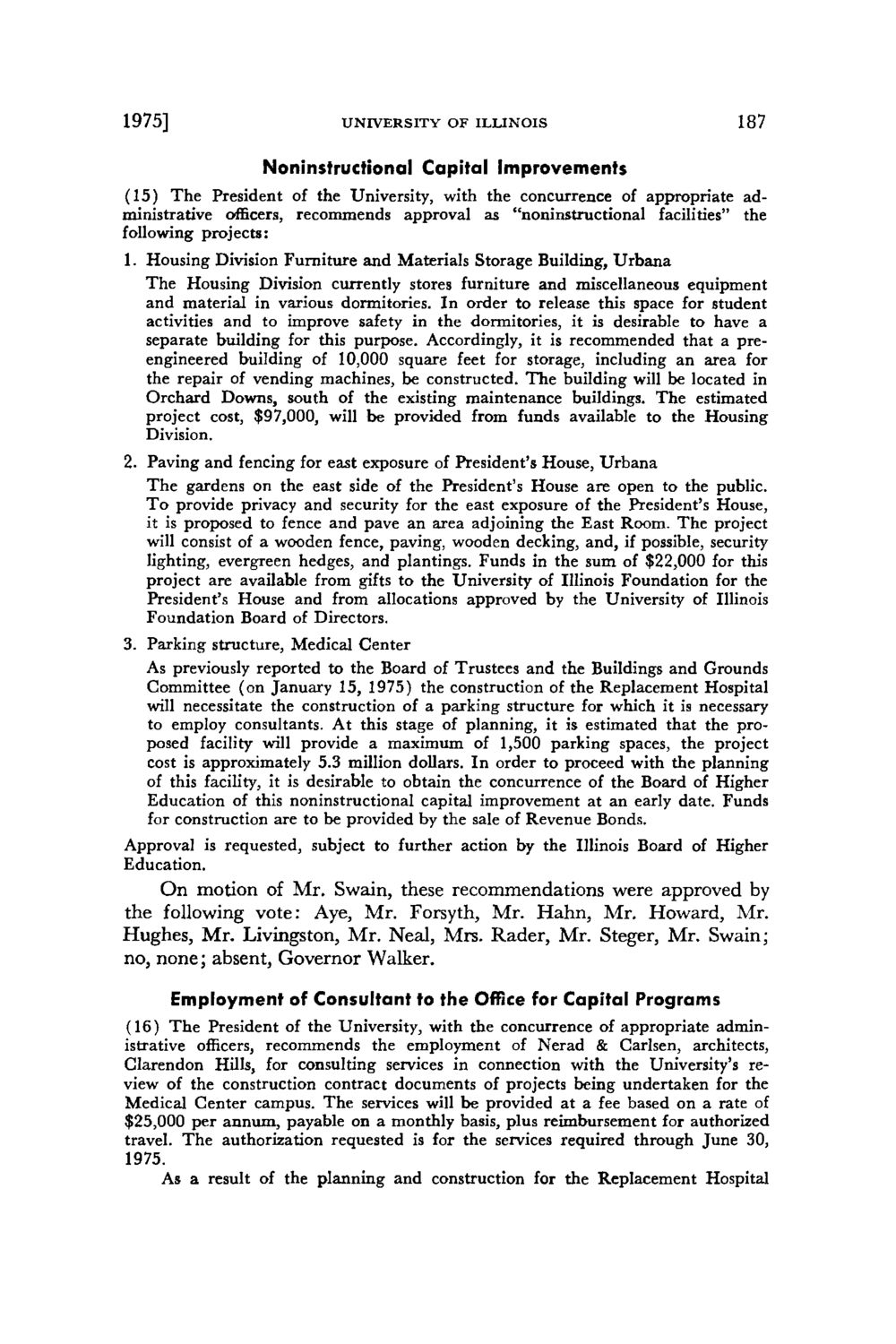| |
| |
Caption: Board of Trustees Minutes - 1976
This is a reduced-resolution page image for fast online browsing.

EXTRACTED TEXT FROM PAGE:
1975] UNIVERSITY OF ILLINOIS 187 Noninstructional Capital Improvements (15) T h e President of the University, with the concurrence of appropriate administrative officers, recommends approval as "noninstructional facilities" the following projects: 1. Housing Division Furniture and Materials Storage Building, Urbana The Housing Division currently stores furniture and miscellaneous equipment and material in various dormitories. In order to release this space for student activities and to improve safety in the dormitories, it is desirable to have a separate building for this purpose. Accordingly, it is recommended that a preengineered building of 10,000 square feet for storage, including an area for the repair of vending machines, be constructed. T h e building will be located in Orchard Downs, south of the existing maintenance buildings. The estimated project cost, $97,000, will be provided from funds available to the Housing Division. 2. Paving and fencing for east exposure of President's House, Urbana T h e gardens on the east side of the President's House are open to the public. T o provide privacy and security for the east exposure of the President's House, it is proposed to fence and pave an area adjoining the East Room. The project will consist of a wooden fence, paving, wooden decking, and, if possible, security lighting, evergreen hedges, and plantings. Funds in the sum of $22,000 for this project are available from gifts to the University of Illinois Foundation for the President's House and from allocations approved by the University of Illinois Foundation Board of Directors. 3. Parking structure, Medical Center As previously reported to the Board of Trustees and the Buildings and Grounds Committee (on January 15, 1975) the construction of the Replacement Hospital will necessitate the construction of a parking structure for which it is necessary to employ consultants. At this stage of planning, it is estimated that the proposed facility will provide a maximum of 1,500 parking spaces, the project cost is approximately 5.3 million dollars. In order to proceed with the planning of this facility, it is desirable to obtain the concurrence of the Board of Higher Education of this noninstructional capital improvement at an early date. Funds for construction are to be provided by the sale of Revenue Bonds. Approval is requested, subject to further action by the Illinois Board of Higher Education. On motion of Mr. Swain, these recommendations were approved by the following vote: Aye, Mr. Forsyth, Mr. Hahn, Mr. Howard, Mr. Hughes, Mr. Livingston, Mr. Neal, Mrs. Rader, Mr. Steger, Mr. Swain; no, none j absent, Governor Walker. Employment of Consultant to the Office for Capital Programs (16) T h e President of the University, with the concurrence of appropriate administrative officers, recommends the employment of Nerad & Carlsen, architects, Clarendon Hills, for consulting services in connection with the University's review of the construction contract documents of projects being undertaken for the Medical Center campus. The services will be provided at a fee based on a rate of $25,000 per annum, payable on a monthly basis, plus reimbursement for authorized travel. The authorization requested is for the services required through June 30, 1975. As a result of the planning and construction for the Replacement Hospital
| |