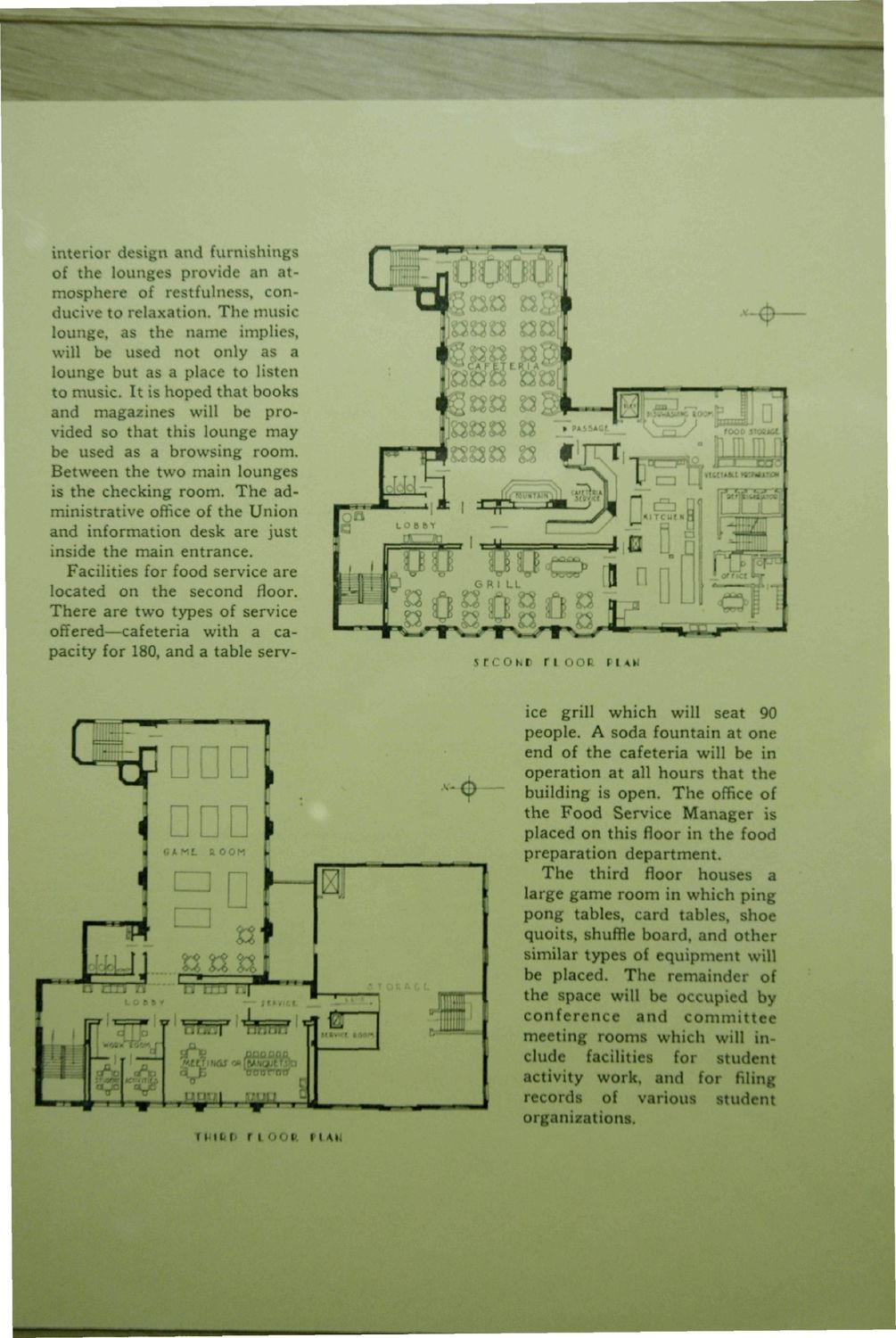| |
| |
Caption: Dedication - Chicago Union
This is a reduced-resolution page image for fast online browsing.

EXTRACTED TEXT FROM PAGE:
interior design and furnishings of the lounges provide an atmosphere of restfulness, conducive to relaxation. The music lounge, as the name implies, will be used not only as a lounge but as a place to listen to music It is hoped that books and magazines will be provided so that this lounge may be used as a browsing room. Between the two main lounges is the checking room. The administrative office of the Union and information desk are just inside the main entrance. Facilities for food service are located on the second floor. There are two types of service offered—cafeteria with a capacity for 180, and a table serv- mm\ , Boo a\ nun ®n * fooo s'oej&t SECOND r i O O R PLAH 1 ••• I I CAKC ROOM II ED i—•• a * E" n &*6 <W M-4 .MpL.jp*. Tut&f) r i oos n AN ice grill which will seat 90 people. A soda fountain at one end of the cafeteria will be in operation at all hours that the building is open. The office of the Food Service Manager is placed on this floor in the food preparation department. The third floor houses a large game room in which ping pong tables, card tables, shoe quoits, shuffle board, and other similar types of equipment will be placed. The remainder of the space will be occupied by conference and committee meeting rooms which will include facilities for student activity work, and for filing records of various student organizations.
| |