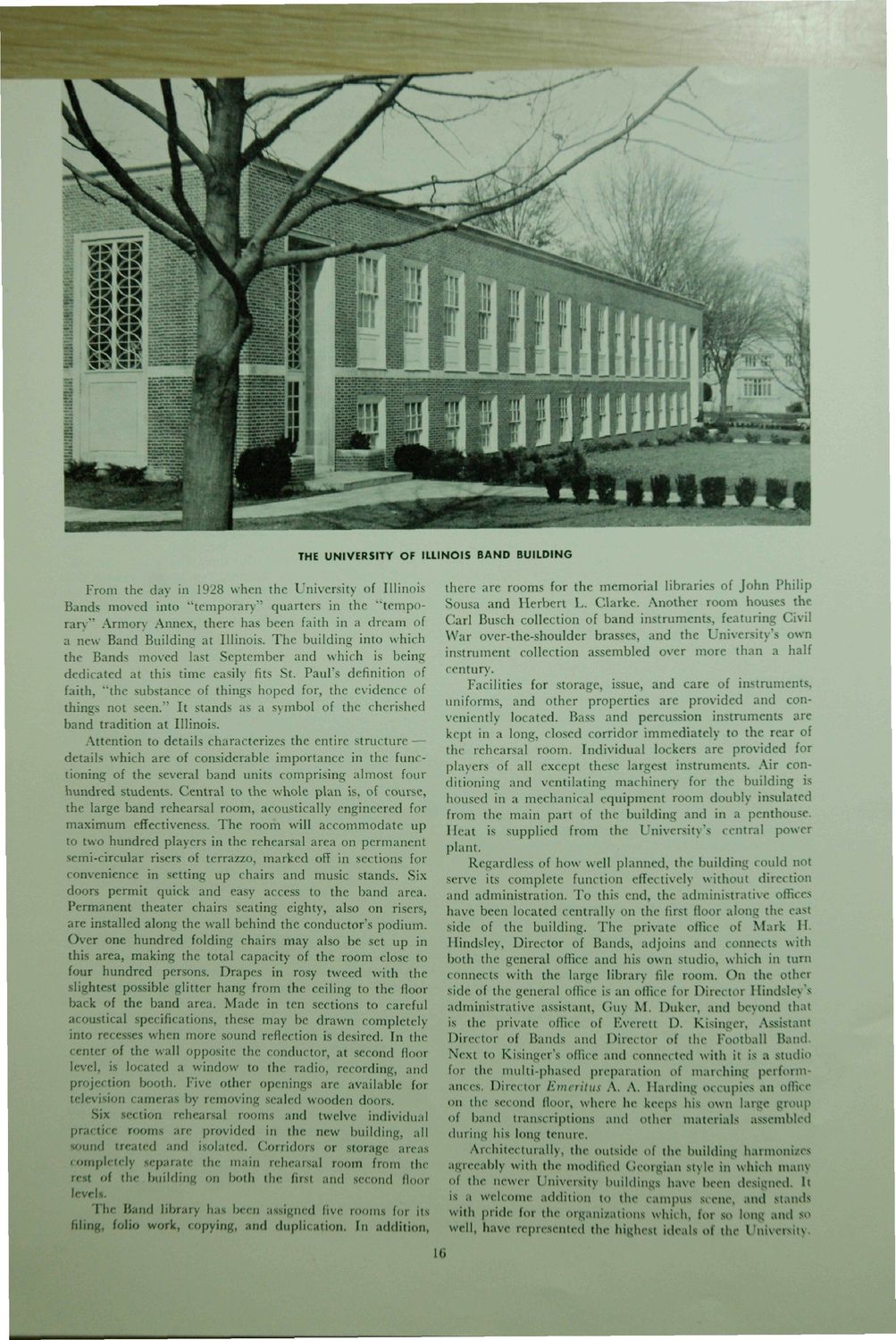| |
| |
Caption: Dedication - Band Building - Band Master's Association
This is a reduced-resolution page image for fast online browsing.

EXTRACTED TEXT FROM PAGE:
THE UNIVERSITY OF ILLINOIS BAND BUILDING From the day in 1928 when the University of Illinois Bands moved into "temporary" quarters in the "temporary" Armory Annex, there has been faith in a dream of a new Band Building at Illinois. The building into which the Bands moved last September and which is being dedicated at this time easily fits St. Paul's definition of faith, "the substance of things hoped for, the evidence of things not seen." It stands as a symbol of the cherished band tradition at Illinois. Attention to details characterizes the entire structure — details which are of considerable importance in the functioning of the several band units comprising almost four hundred students. Central to the whole plan is, of course, the large band rehearsal room, acoustically engineered for maximum effectiveness. The room will accommodate up to two hundred players in the rehearsal area on permanent semi-circular risers of terrazzo, marked off in sections for convenience in setting up chairs and music stands. Six doors permit quick and easy access to the band area. Permanent theater chairs seating eighty, also on risers, are installed along the wall behind the conductor's podium. Over one hundred folding chairs may also be set up in this area, making the total capacity of the room close to four hundred persons. Drapes in rosy tweed with the slightest possible glitter hang from the ceiling to the floor back of the band area. Made in ten sections to careful acoustical specifications, these may be drawn completely into recesses when more sound reflection is desired. In the center of the wall opposite the conductor, at second floor level, is located a window to the radio, recording, and projection booth. Five other openings are available for television cameras by removing sealed wooden doors. Six section rehearsal rooms and twelve individual practice rooms are provided in the new building, all sound treated and isolated. Corridors or storage areas completely separate the main rehearsal room from the rest of the building on both the first and second floor levels. The Band library has been assigned five rooms for its filing, folio work, copying, and duplication. In addition, there are rooms for the memorial libraries of John Philip Sousa and Herbert L. Clarke. Another room houses the Carl Busch collection of band instruments, featuring Civil War ovcr-the-shoulder brasses, and the University's own instrument collection assembled over more than a half century. Facilities for storage, issue, and care of instruments, uniforms, and other properties are provided and conveniently located. Bass and percussion instruments are kept in a long, closed corridor immediately to the rear of the rehearsal room. Individual lockers are provided for players of all except these largest instruments. Air conditioning and ventilating machinery for the building is housed in a mechanical equipment room doubly insulated from the main part of the building and in a penthouse. Heat is supplied from the University's central power plant. Regardless of how well planned, the building could not serve its complete function effectively without direction and administration. To this end, the administrative offices have been located centrally on the first floor along the east side of the building. The private office of Mark H. Hindslcy, Director of Bands, adjoins and connects with both the general office and his own studio, which in turn connects with the large library file room. On the other side of the general office is an office for Director Hindslcy's administrative assistant, Guy M. Duker, and beyond that is the private office of Everett D. Kisinger, Assistant Director of Bands and Director of the Football Band. Next to Kisinger's office and connected with it is a studio for the multi-phased preparation of marching performances. Director Emeritus A. A. Harding occupies an office on the second floor, where he keeps his own large group of band transcriptions and other materials assembled during his long tenure. Architecturally, the outside of the building harmonizes agreeably with the modified Georgian style in which many of the newer University buildings have been designed. It is a welcome addition to the campus scene, and stands with pride for the organizations which, for so long and so well, have represented the highest ideals of the University. 16
| |