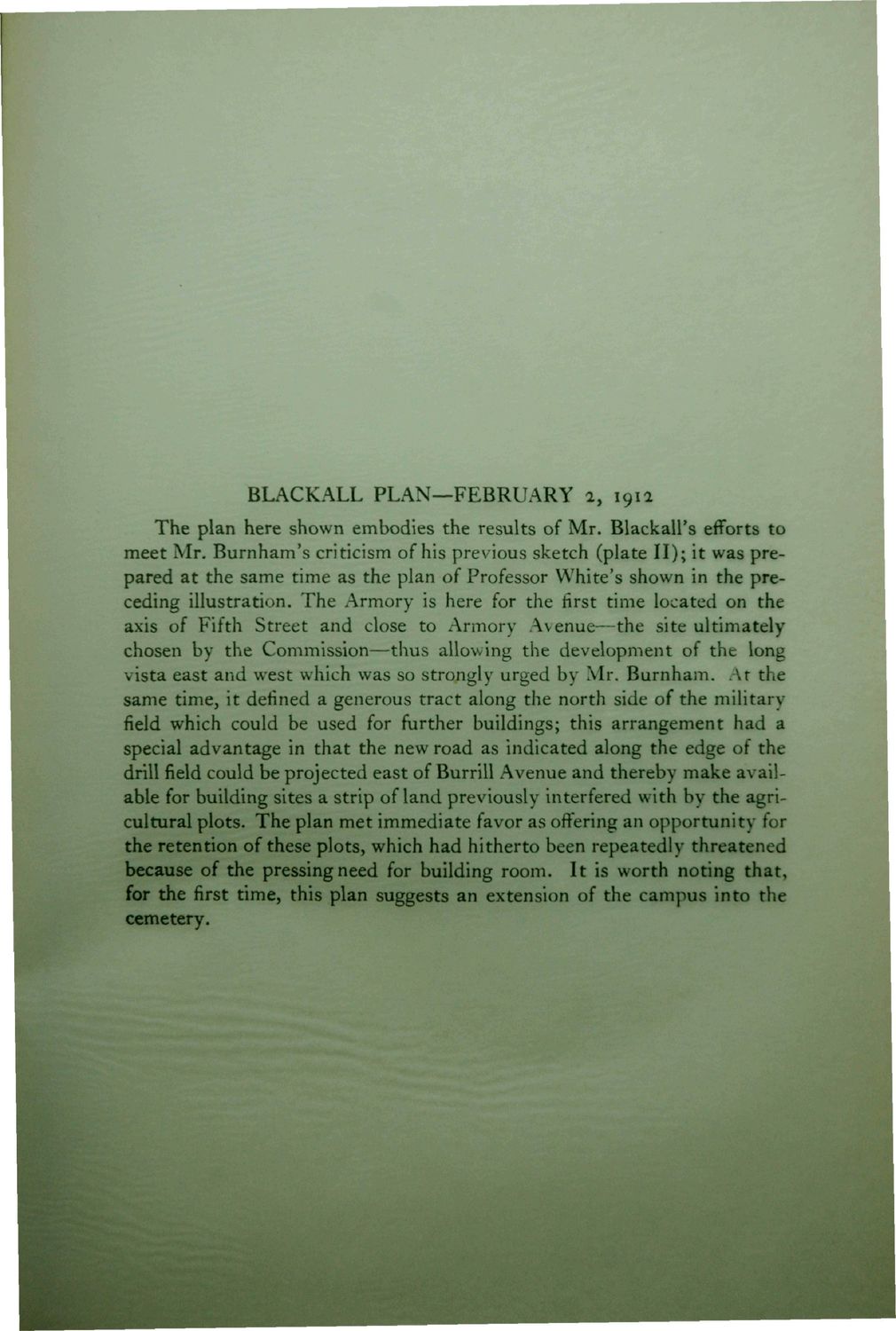| |
| |
Caption: Book - 30 Year Master Plan (Tilton & O'Donnell)
This is a reduced-resolution page image for fast online browsing.

EXTRACTED TEXT FROM PAGE:
BLACKALL PLAN—FEBRUARY 2, 1 1 92 The plan here shown embodies the results of Mr. Blackall's efforts to meet Mr. Burn ham's criticism of his previous sketch (plate II); it was prepared at the same time as the plan of Professor White's shown in the preceding illustration. The Armory is here for the first time located on the axis of Fifth Street and close to Armory Avenue—the site ultimately chosen by the Commission—thus allowing the development of the long vista east and west which was so strongly urged by Mr. Burnharn. At the same time, it defined a generous tract along the north side of the military field which could be used for further buildings; this arrangement had a special advantage in that the new road as indicated along the edge of the drill field could be projected east of Burrill Avenue and thereby make available for building sites a strip of land previously interfered with by the agricultural plots. The plan met immediate favor as offering an opportunity for the retention of these plots, which had hitherto been repeatedly threatened because of the pressing need for building room. It is worth noting that, for the first time, this plan suggests an extension of the campus into the cemetery.
| |