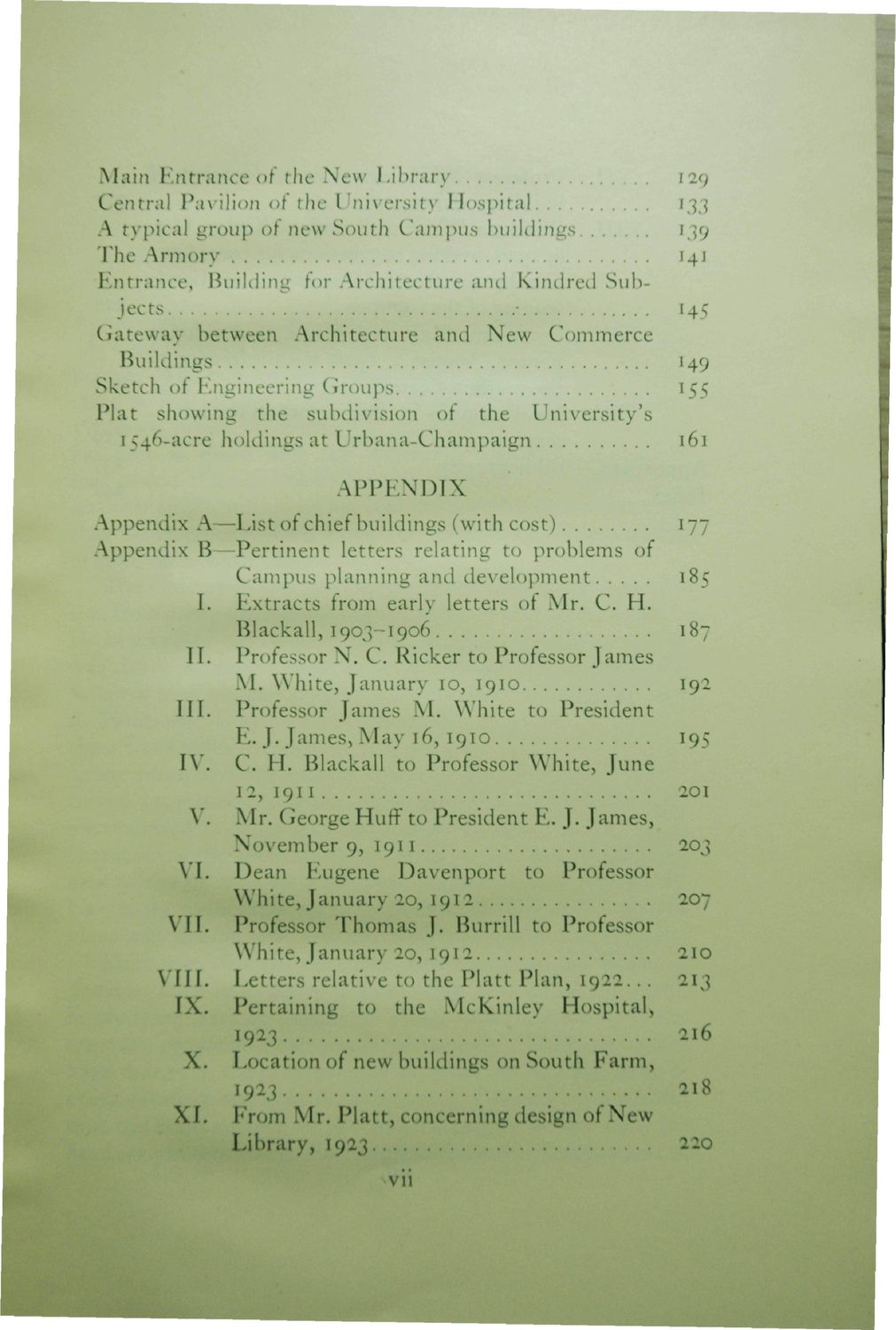| |
| |
Caption: Book - 30 Year Master Plan (Tilton & O'Donnell)
This is a reduced-resolution page image for fast online browsing.

EXTRACTED TEXT FROM PAGE:
Main Entrance of the New Library v.. . Central Pavilion of the University Hospital A typical group of new South Campus buildings The Armory Entrance, Building for Architecture and Kindred Subjects Gateway between Architecture and New Commerce Buildings Sketch of Engineering Groups Plat showing the subdivision of the University's 1546-acre holdings at Urbana-Champaign APPENDIX 129 133 139 141 145 149 155 161 Appendix A—List of chief buildings (with cost) 177 Appendix B—Pertinent letters relating to problems of Campus planning and development 185 I. Extracts from early letters of Mr. C. H. Blackall, 1903-1906 187 II. Professor N. C. Ricker to Professor James M. White, January 10, 1910 192 III. Professor James M. White to President E. J. James, May 16,1910 195 IV. C. H. Blackall to Professor White, June 12, 1911 201 Mr. George Huff to President E. J. James, November 9, 1911 VI. Dean Eugene Davenport to Professor White, January 20,1912 VII. Professor Thomas J. Burrill to Professor White, January 20,1912 VIII. Letters relative to the Piatt Plan, 1922... IX. Pertaining to the McKinley Hospital, 1923 X. Location of new buildings on South Farm, 1923. XL From Mr. Piatt, concerning design of New Library, 1923 ^ ,; U vii V. 203 207 210 213 216 218 ~~°
| |