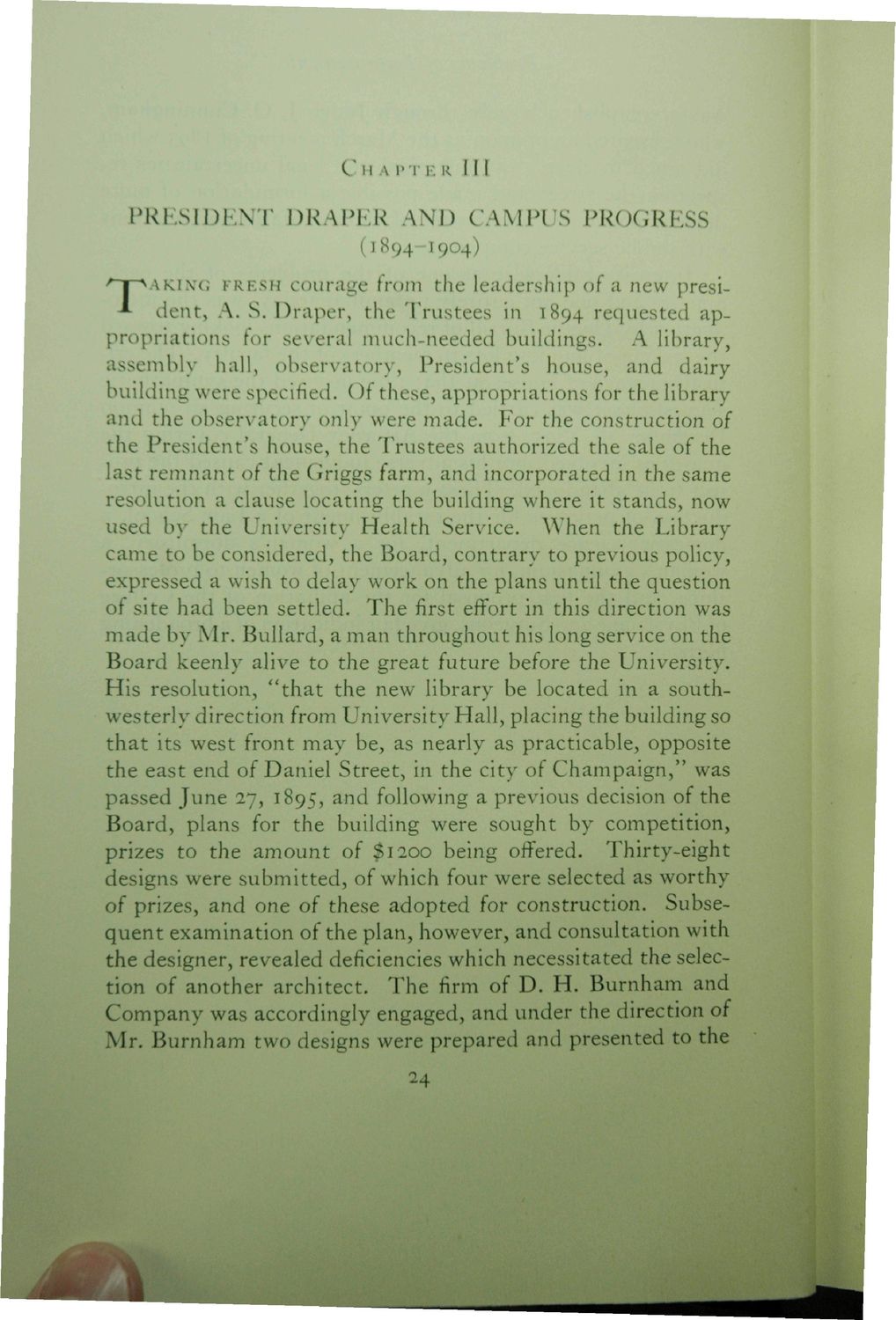| |
| |
Caption: Book - 30 Year Master Plan (Tilton & O'Donnell)
This is a reduced-resolution page image for fast online browsing.

EXTRACTED TEXT FROM PAGE:
CHAPTER III P R E S I D E N T D R A P E R AND CAMPUS PROGRESS (1894-1904) ^nr^ A KING FRESH courage from the leadership of a new presi•1 dent, A. S. Draper, the Trustees in 1894 requested appropriations for several much-needed buildings. A library, assembly hall, observatory, President's house, and dairy building were specified. Of these, appropriations for the library and the observatory only were made. For the construction of the President's house, the Trustees authorized the sale of the last remnant of the Griggs farm, and incorporated in the same resolution a clause locating the building where it stands, now used by the University Health Service. When the Library came to be considered, the Board, contrary to previous policy, expressed a wish to delay work on the plans until the question of site had been settled. The first effort in this direction was made by Mr. Bullard, a man throughout his long service on the Board keenly alive to the great future before the University. His resolution, " t h a t the new library be located in a southwesterly direction from University Hall, placing the building so that its west front may be, as nearly as practicable, opposite the east end of Daniel Street, in the city of Champaign," was passed June 27, 1895, and following a previous decision of the Board, plans for the building were sought by competition, prizes to the amount of $1200 being offered. Thirty-eight designs were submitted, of which four were selected as worthy of prizes, and one of these adopted for construction. Subsequent examination of the plan, however, and consultation with the designer, revealed deficiencies which necessitated the selection of another architect. The firm of D. H. Burnham and Company was accordingly engaged, and under the direction of Mr. Burnham two designs were prepared and presented to the 24
| |