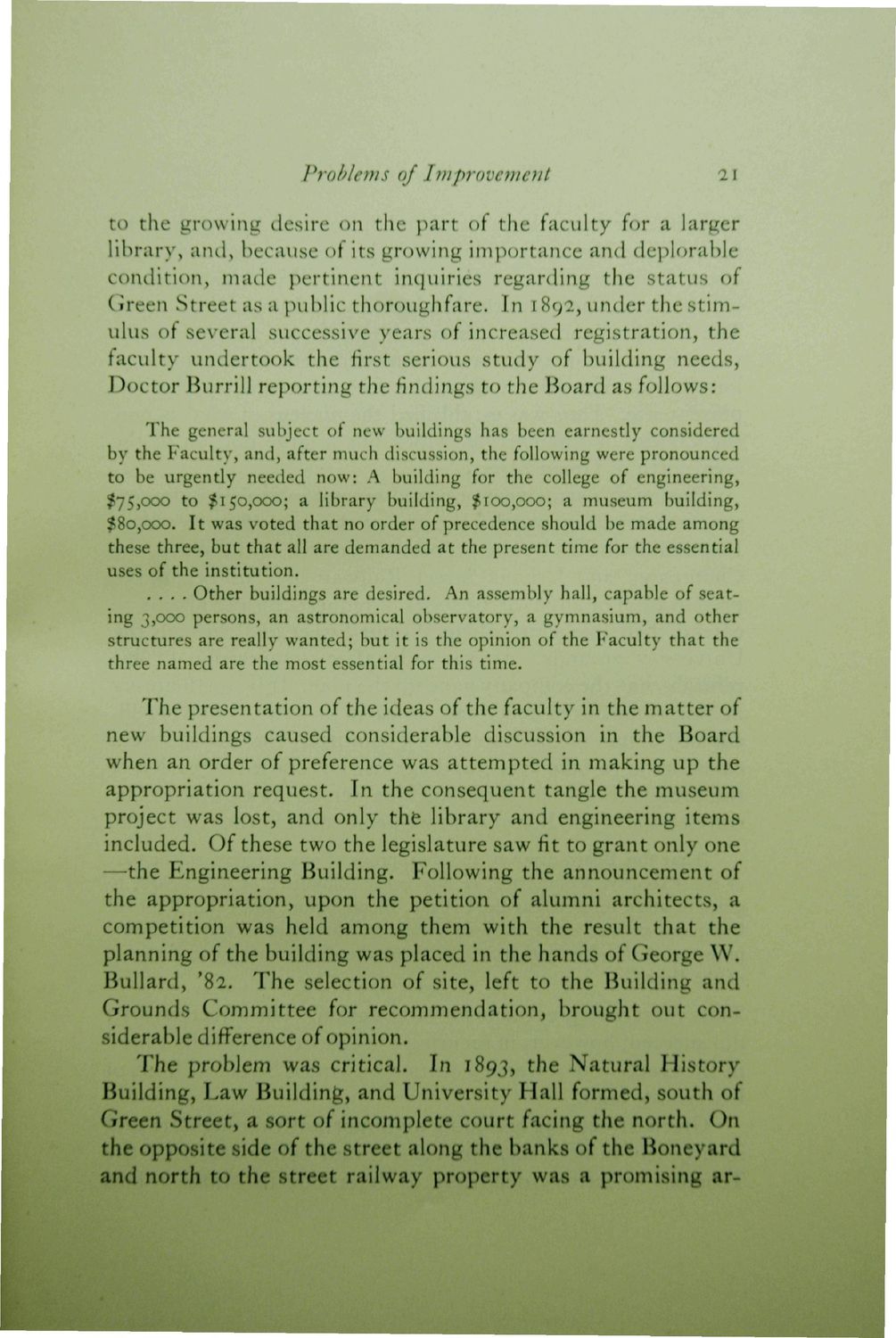| |
| |
Caption: Book - 30 Year Master Plan (Tilton & O'Donnell)
This is a reduced-resolution page image for fast online browsing.

EXTRACTED TEXT FROM PAGE:
Problems of Improvement 21 to the growing desire on the part of the faculty for a larger library, and, because of its growing importance and deplorable condition, made pertinent inquiries regarding the status of Green Street as a public thoroughfare. In 1892, under the stimulus of several successive years of increased registration, the faculty undertook the first serious study of building needs, Doctor Burrill reporting the findings to the Board as follows: The general subject of new buildings has been earnestly considered by the Faculty, and, after much discussion, the following were pronounced to be urgently needed now: A building for the college of engineering, $75,000 to $150,000; a library building, $100,000; a museum building, $80,000. It was voted that no order of precedence should be made among these three, but that all are demanded at the present time for the essential uses of the institution. . . . . Other buildings are desired. An assembly hall, capable of seating 3,000 persons, an astronomical observatory, a gymnasium, and other structures are really wanted; but it is the opinion of the Faculty that the three named are the most essential for this time. The presentation of the ideas of the faculty in the matter of new buildings caused considerable discussion in the Board when an order of preference was attempted in making up the appropriation request. In the consequent tangle the museum project was lost, and only thfe library and engineering items included. Of these two the legislature saw fit to grant only one —the Engineering Building. Following the announcement of the appropriation, upon the petition of alumni architects, a competition was held among them with the result that the planning of the building was placed in the hands of George W. Bullard, '82. The selection of site, left to the Building and Grounds Committee for recommendation, brought out considerable difference of opinion. The problem was critical. In 1893, the Natural History Building, Law Building, and University Hall formed, south of Green Street, a sort of incomplete court facing the north. On the opposite side of the street along the banks of the Honeyard and north to the street railway property was a promising ar-
| |