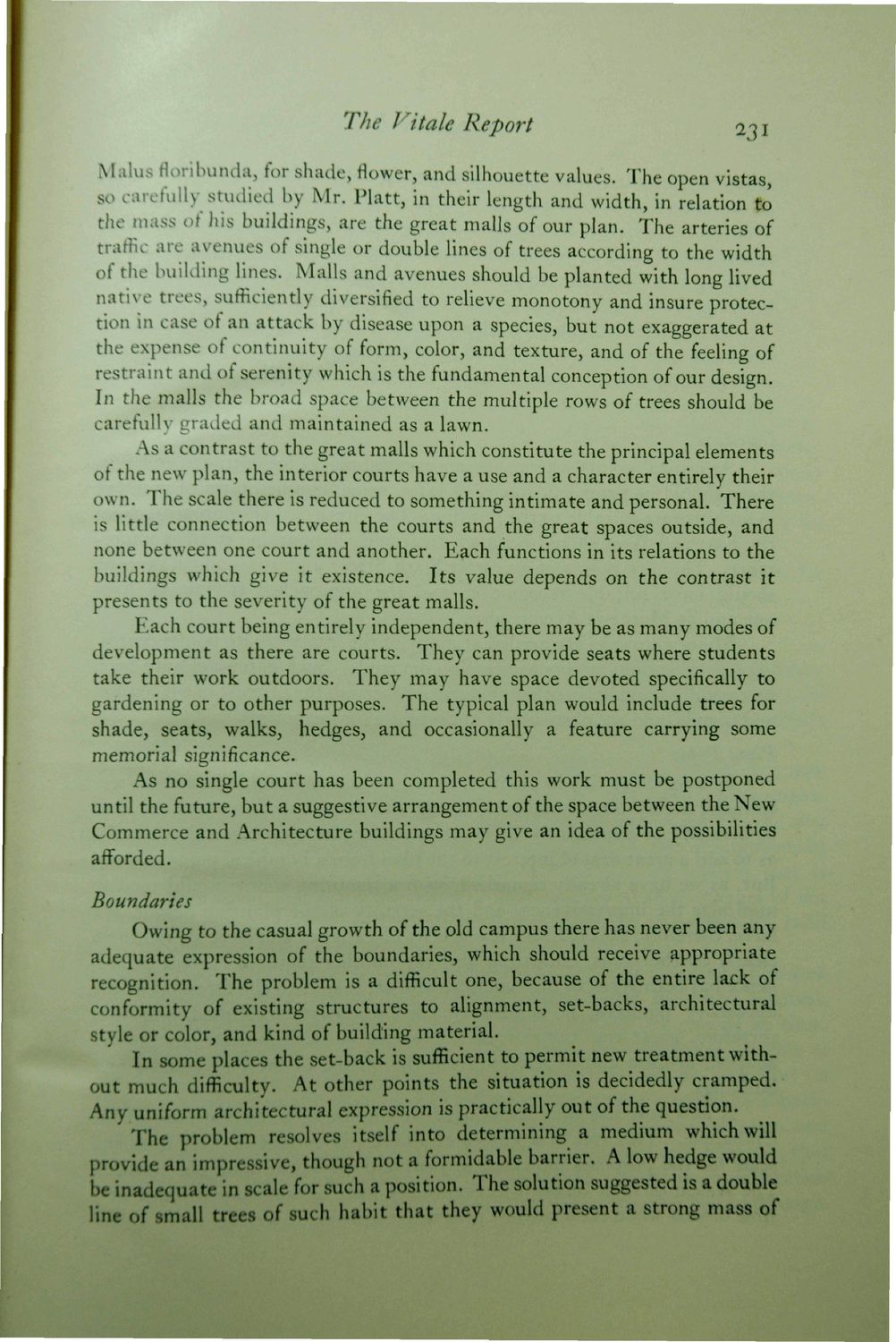| |
| |
Caption: Book - 30 Year Master Plan (Tilton & O'Donnell)
This is a reduced-resolution page image for fast online browsing.

EXTRACTED TEXT FROM PAGE:
The Vitale Report 231 Malus floribunda, for shade, flower, and silhouette values. The open vistas, so carefully studied by Mr. Piatt, in their length and width, in relation to the mass of his buildings, are the great malls of our plan. The arteries of traffic are avenues of single or double lines of trees according to the width of the building lines. Malls and avenues should be planted with long lived native trees, sufficiently diversified to relieve monotony and insure protection in case of an attack by disease upon a species, but not exaggerated at the expense of continuity of form, color, and texture, and of the feeling of restraint and of serenity which is the fundamental conception of our design. In the malls the broad space between the multiple rows of trees should be carefully graded and maintained as a lawn. As a contrast to the great malls which constitute the principal elements of the new plan, the interior courts have a use and a character entirely their own. The scale there is reduced to something intimate and personal. There is little connection between the courts and the great spaces outside, and none between one court and another. Each functions in its relations to the buildings which give it existence. Its value depends on the contrast it presents to the severity of the great malls. Each court being entirely independent, there may be as many modes of development as there are courts. They can provide seats where students take their work outdoors. They may have space devoted specifically to gardening or to other purposes. The typical plan would include trees for shade, seats, walks, hedges, and occasionally a feature carrying some memorial significance. As no single court has been completed this work must be postponed until the future, but a suggestive arrangement of the space between the New Commerce and Architecture buildings may give an idea of the possibilities afforded. Boundaries Owing to the casual growth of the old campus there has never been any adequate expression of the boundaries, which should receive appropriate recognition. The problem is a difficult one, because of the entire lack of conformity of existing structures to alignment, set-backs, architectural style or color, and kind of building material. In some places the set-back is sufficient to permit new treatment without much difficulty. At other points the situation is decidedly cramped. Any.uniform architectural expression is practically out of the question. The problem resolves itself into determining a medium which will provide an impressive, though not a formidable barrier. A low hedge would be inadequate in scale for such a position. The solution suggested is a double line of small trees of such habit that they would present a strong mass of
| |