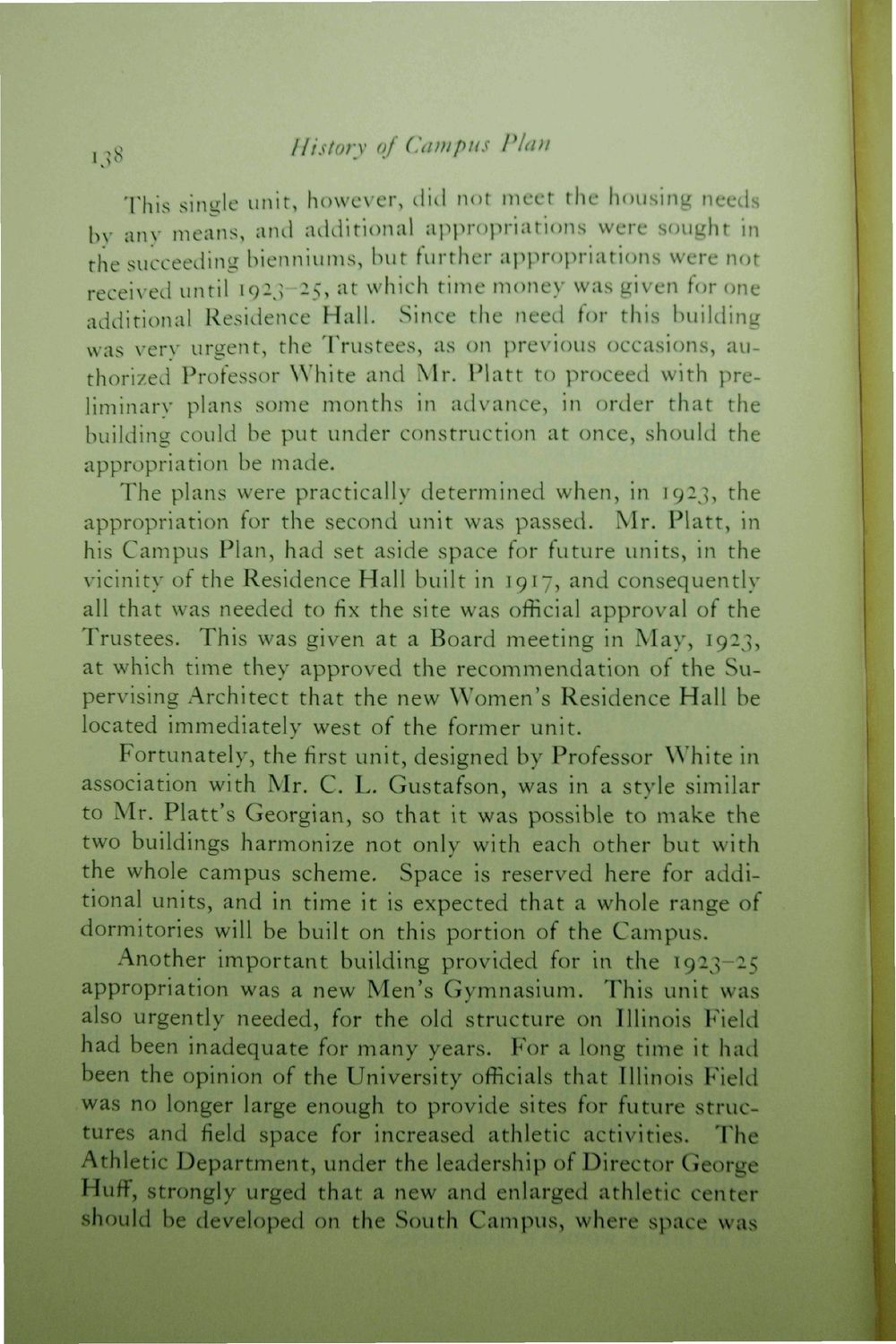| |
| |
Caption: Book - 30 Year Master Plan (Tilton & O'Donnell)
This is a reduced-resolution page image for fast online browsing.

EXTRACTED TEXT FROM PAGE:
T Oo History of Campus Plan This single unit, however, did not meet the housing needs by any means, and additional appropriations were sought in the succeeding bienniums, but further appropriations were not received until 1923-25, at which time money was given for one additional Residence Hall. Since the need for this building was very urgent, the Trustees, as on previous occasions, authorized Professor White and Mr. Piatt to proceed with preliminary plans some months in advance, in order that the building could be put under construction at once, should the appropriation be made. The plans were practically determined when, in 1923, the appropriation for the second unit was passed. Mr. Piatt, in his Campus Plan, had set aside space for future units, in the vicinity of the Residence Hall built in 1917, and consequently all that was needed to fix the site was official approval of the Trustees. This was given at a Board meeting in May, 1923, at which time they approved the recommendation of the Supervising Architect that the new Women's Residence Hall be located immediately west of the former unit. Fortunately, the first unit, designed by Professor White in association with Mr. C. L. Gustafson, was in a style similar to Mr. Piatt's Georgian, so that it was possible to make the two buildings harmonize not only with each other but with the whole campus scheme. Space is reserved here for additional units, and in time it is expected that a whole range of dormitories will be built on this portion of the Campus. Another important building provided for in the 1923-25 appropriation was a new Men's Gymnasium. This unit was also urgently needed, for the old structure on Illinois Field had been inadequate for many years. For a long time it had been the opinion of the University officials that Illinois Field was no longer large enough to provide sites for future structures and field space for increased athletic activities. The Athletic Department, under the leadership of Director George Huff, strongly urged that a new and enlarged athletic center should be developed on the South Campus, where space was
| |