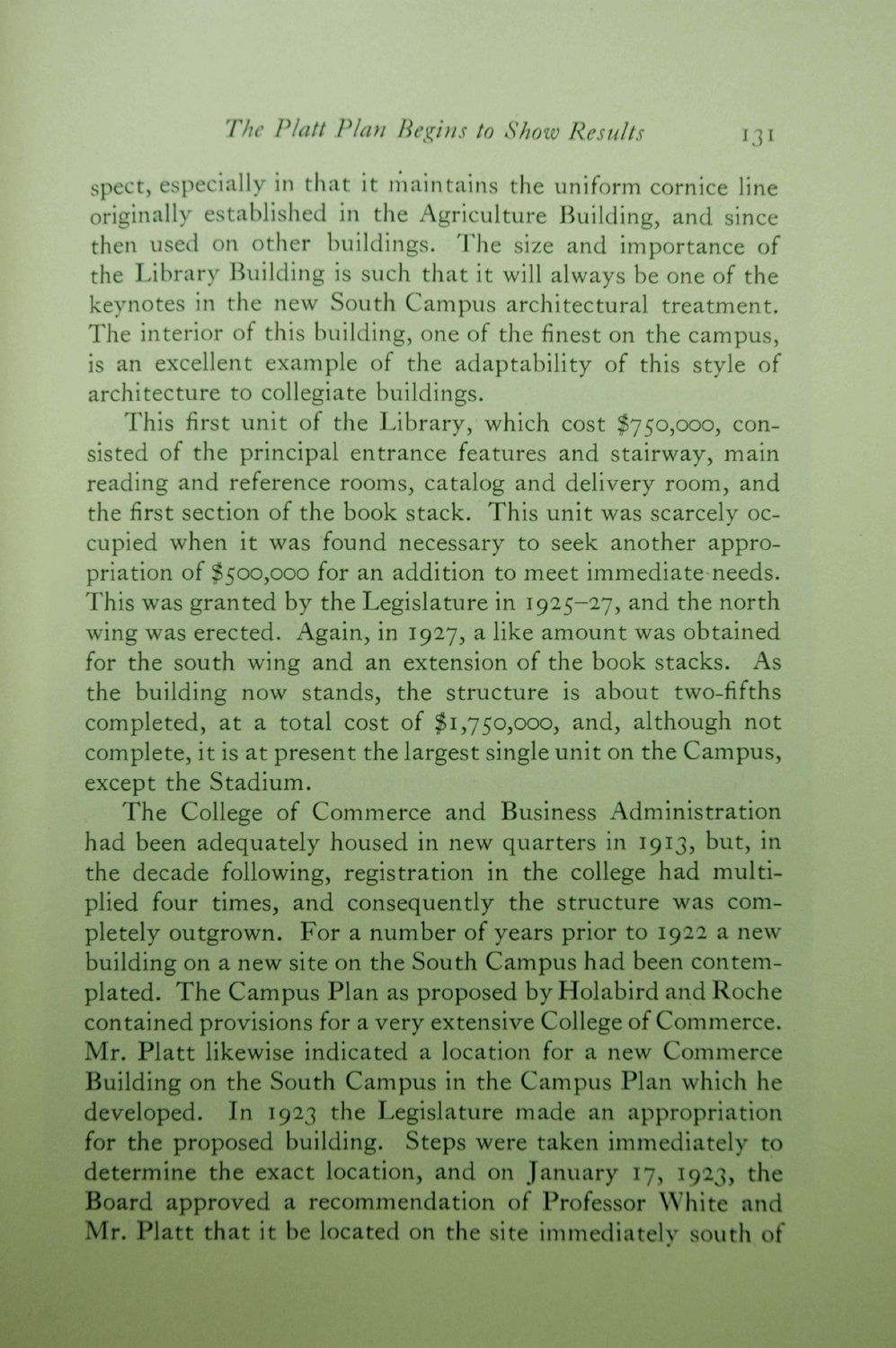| |
| |
Caption: Book - 30 Year Master Plan (Tilton & O'Donnell)
This is a reduced-resolution page image for fast online browsing.

EXTRACTED TEXT FROM PAGE:
The Piatt Plan Begins to Show Results 131 spect, especially in that it maintains the uniform cornice line originally established in the Agriculture Building, and since then used on other buildings. The size and importance of the Library Building is such that it will always be one of the keynotes in the new South Campus architectural treatment. The interior of this building, one of the finest on the campus, is an excellent example of the adaptability of this style of architecture to collegiate buildings. This first unit of the Library, which cost $750,000, consisted of the principal entrance features and stairway, main reading and reference rooms, catalog and delivery room, and the first section of the book stack. This unit was scarcely occupied when it was found necessary to seek another appropriation of $500,000 for an addition to meet immediate needs. This was granted by the Legislature in 1925-27, and the north wing was erected. Again, in 1927, a like amount was obtained for the south wing and an extension of the book stacks. As the building now stands, the structure is about two-fifths completed, at a total cost of $1,750,000, and, although not complete, it is at present the largest single unit on the Campus, except the Stadium. The College of Commerce and Business Administration had been adequately housed in new quarters in 1913, but, in the decade following, registration in the college had multiplied four times, and consequently the structure was completely outgrown. For a number of years prior to 1922 a new building on a new site on the South Campus had been contemplated. The Campus Plan as proposed byHolabird and Roche contained provisions for a very extensive College of Commerce. Mr. Piatt likewise indicated a location for a new Commerce Building on the South Campus in the Campus Plan which he developed. In 1923 the Legislature made an appropriation for the proposed building. Steps were taken immediately to determine the exact location, and on January 17, 1923, the Board approved a recommendation of Professor White and Mr. Piatt that it be located on the site immediately south of
| |