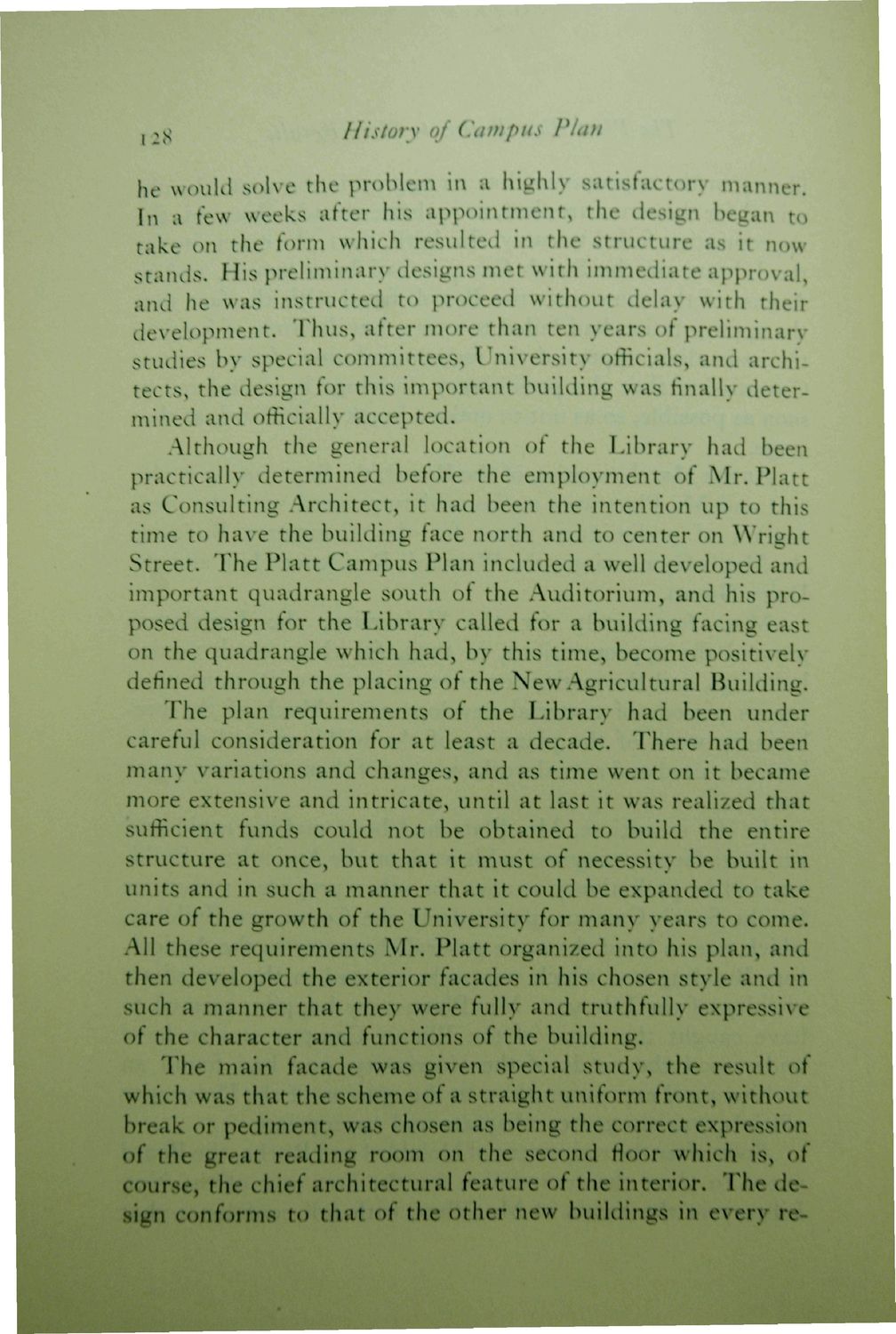| |
| |
Caption: Book - 30 Year Master Plan (Tilton & O'Donnell)
This is a reduced-resolution page image for fast online browsing.

EXTRACTED TEXT FROM PAGE:
j 28 History of Campus Plan he would solve the problem in a highly satisfactory manner. In a few weeks after his appointment, the design began to take on the form which resulted in the structure as it now stands. His preliminary designs met with immediate approval, and he was instructed to proceed without delay with their development. Thus, after more than ten years of preliminary studies by special committees, University officials, and architects, the design for this important building was finally determined and officially accepted. Although the general location of the Library had been practically determined before the employment of Mr. Piatt as Consulting Architect, it had been the intention up to this time to have the building face north and to center on Wright Street. The Piatt Campus Plan included a well developed and important quadrangle south of the Auditorium, and his proposed design for the Library called for a building facing east on the quadrangle which had, by this time, become positively defined through the placing of the New Agricultural Building. The plan requirements of the Library had been under careful consideration for at least a decade. There had been many variations and changes, and as time went on it became more extensive and intricate, until at last it was realized that sufficient funds could not be obtained to build the entire structure at once, but that it must of necessity be built in units and in such a manner that it could be expanded to take care of the growth of the University for many years to come. All these requirements Mr. Piatt organized into his plan, and then developed the exterior facades in his chosen style and in such a manner that they were fully and truthfully expressive of the character and functions of the building. The main facade was given special study, the result of which was that the scheme of a straight uniform front, without break or pediment, was chosen as being the correct expression of the great reading room on the second floor which is, of course, the chief architectural feature of the interior. The design conforms to that of the other new buildings in every re-
| |