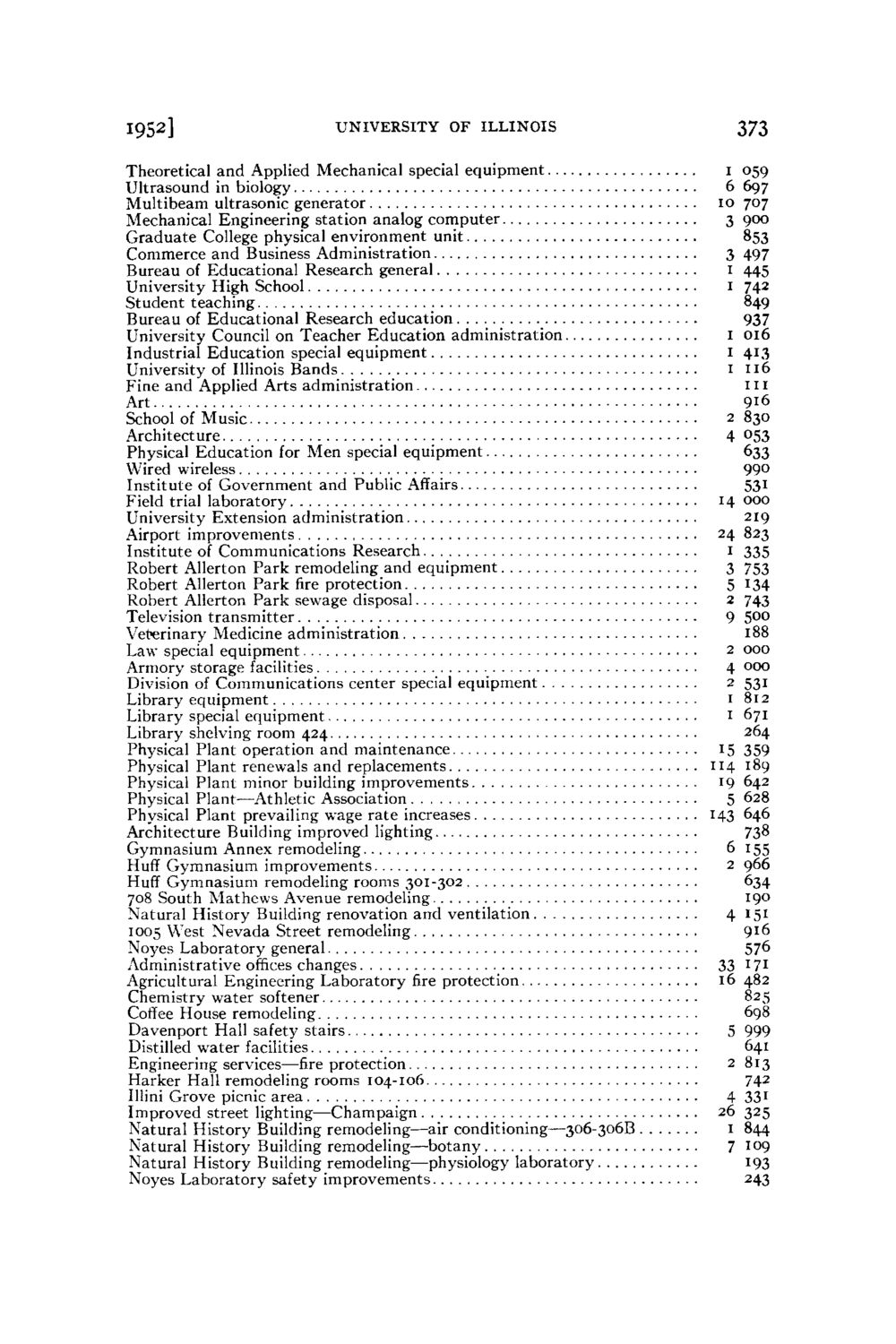Caption: Board of Trustees Minutes - 1954
This is a reduced-resolution page image for fast online browsing.

EXTRACTED TEXT FROM PAGE:
1952] UNIVERSITY OF ILLINOIS I 6 10 3 3 1 1 I I 1 2 4 373 059 697 707 900 853 497 445 742 849 937 016 413 116 Ill 916 830 °53 633 99° 531 °°° 219 823 335 753 134 743 500 188 000 00 ° 531 812 671 264 359 189 642 628 646 738 155 966 634 190 151 916 57^ 1 I 7 482 825 698 999 641 813 74 2 33 1 325 844 I0 9 193 243 Theoretical and Applied Mechanical special equipment Ultrasound in biology Multibeam ultrasonic generator Mechanical Engineering station analog computer Graduate College physical environment unit Commerce and Business Administration Bureau of Educational Research general University High School Student teaching Bureau of Educational Research education University Council on Teacher Education administration Industrial Education special equipment University of Illinois Bands Fine and Applied Arts administration Art School of Music Architecture Physical Education for Men special equipment Wired wireless Institute of Government and Public Affairs Field trial laboratory University Extension administration Airport improvements Institute of Communications Research Robert Allerton Park remodeling and equipment Robert Allerton Park fire protection Robert Allerton Park sewage disposal Television transmitter Veterinary Medicine administration Law special equipment Armory storage facilities Division of Communications center special equipment Library equipment Library special equipment Library shelving room 424 Physical Plant operation and maintenance Physical Plant renewals and replacements Physical Plant minor building improvements Physical Plant—Athletic Association Physical Plant prevailing wage rate increases Architecture Building improved lighting Gymnasium Annex remodeling Huff Gymnasium improvements Huff Gymnasium remodeling rooms 301-302 708 South Mathews Avenue remodeling Natural History Building renovation and ventilation 1005 West Nevada Street remodeling Noyes Laboratory general Administrative offices changes Agricultural Engineering Laboratory fire protection Chemistry water softener Coffee House remodeling Davenport Hall safety stairs Distilled water facilities Engineering services—fire protection Harker Hall remodeling rooms 104-106 Illini Grove picnic area Improved street lighting—Champaign Natural History Building remodeling—air conditioning—306-306B Natural History Building remodeling—botany Natural History Building remodeling—physiology laboratory Noyes Laboratory safety improvements 14 24 1 3 5 2 9 2 4 2 1 1 15 114 19 5 143 6 2 4 33 16 5 2 4 26 1 7
|