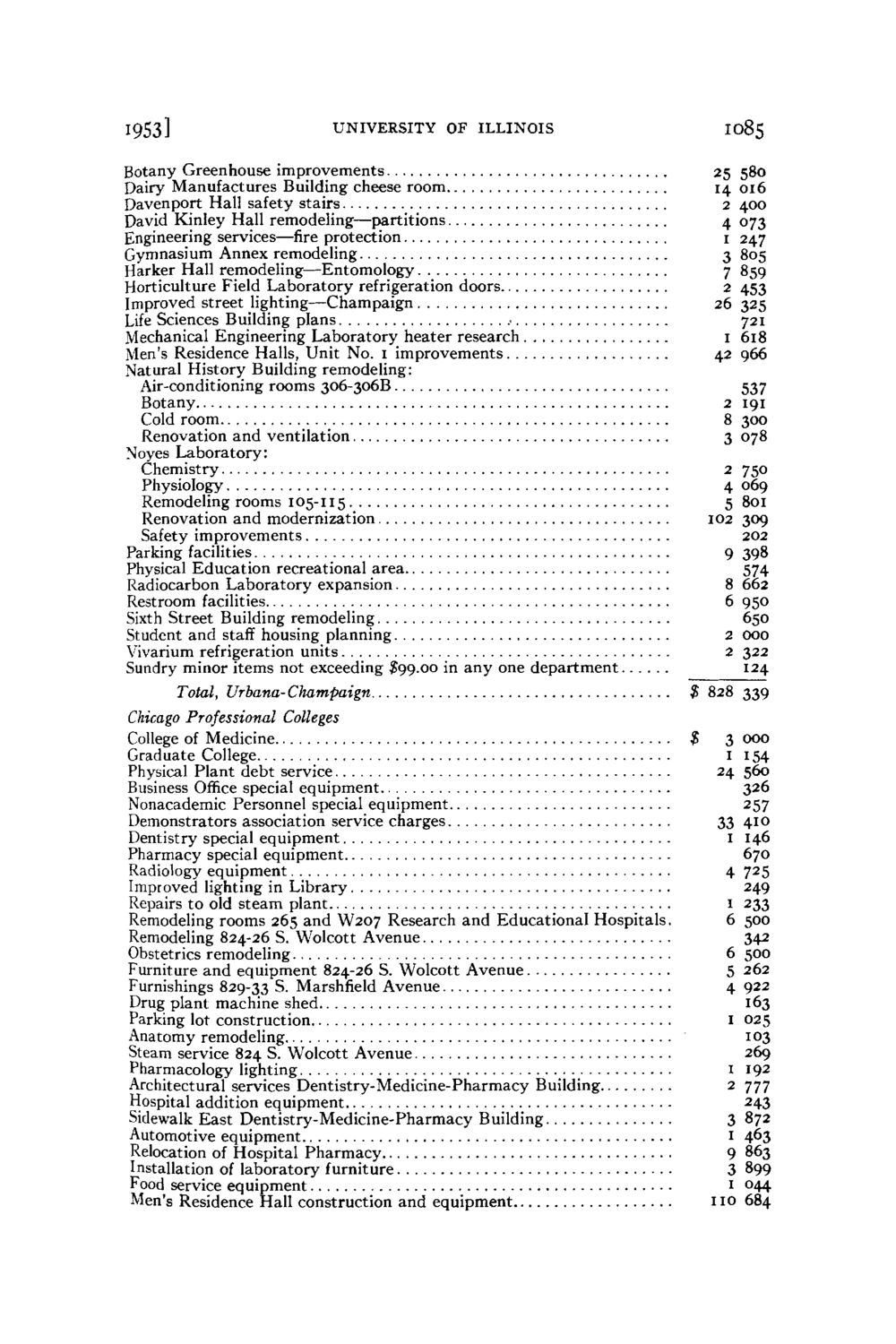Caption: Board of Trustees Minutes - 1954
This is a reduced-resolution page image for fast online browsing.

EXTRACTED TEXT FROM PAGE:
1953] UNIVERSITY OF ILLINOIS IO85 25 14 2 4 1 3 7 2 26 580 016 400 073 247 805 859 453 325 721 I 618 42 966 537 2 191 8 300 3 078 2 4 5 102 9 8 6 2 2 $ 828 $ 750 069 801 309 202 398 574 662 950 650 000 322 124 339 Botany Greenhouse improvements Dairy Manufactures Building cheese room Davenport Hall safety stairs David Kinley Hall remodeling—partitions Engineering services—fire protection Gymnasium Annex remodeling Harker Hall remodeling—Entomology Horticulture Field Laboratory refrigeration doors Improved street lighting—Champaign Life Sciences Building plans Mechanical Engineering Laboratory heater research Men's Residence Halls, Unit No. 1 improvements Natural History Building remodeling: Air-conditioning rooms 306-306B Botany Cold room Renovation and ventilation Noyes Laboratory: Chemistry Physiology Remodeling rooms 105-115 Renovation and modernization Safety improvements Parking facilities Physical Education recreational area Radiocarbon Laboratory expansion Restroom facilities Sixth Street Building remodeling Student and staff housing planning Vivarium refrigeration units Sundry minor items not exceeding $99.00 in any one department Total, Urbana- Champaign Chicago Professional Colleges College of Medicine Graduate College Physical Plant debt service Business Office special equipment Nonacademic Personnel special equipment Demonstrators association service charges Dentistry special equipment Pharmacy special equipment Radiology equipment Improved lighting in Library Repairs to old steam plant Remodeling rooms 265 and W207 Research and Educational Hospitals. Remodeling 824-26 S. Wolcott Avenue Obstetrics remodeling Furniture and equipment 824-26 S. Wolcott Avenue Furnishings 829-33 S. Marshfield Avenue Drug plant machine shed Parking lot construction Anatomy remodeling Steam service 824 S. Wolcott Avenue Pharmacology lighting Architectural services Dentistry-Medicine-Pharmacy Building Hospital addition equipment Sidewalk East Dentistry-Medicine-Pharmacy Building Automotive equipment Relocation of Hospital Pharmacy Installation of laboratory furniture Food service equipment Men's Residence Hall construction and equipment 3 000 I 154 24 560 326 257 33 410 I 146 670 4 725 249 1 233 6 500 342 6 500 5 262 4 922 163 I 025 103 269 1 192 2 777 243 3 872 I 463 9 863 3 899 1 044 n o 684
|