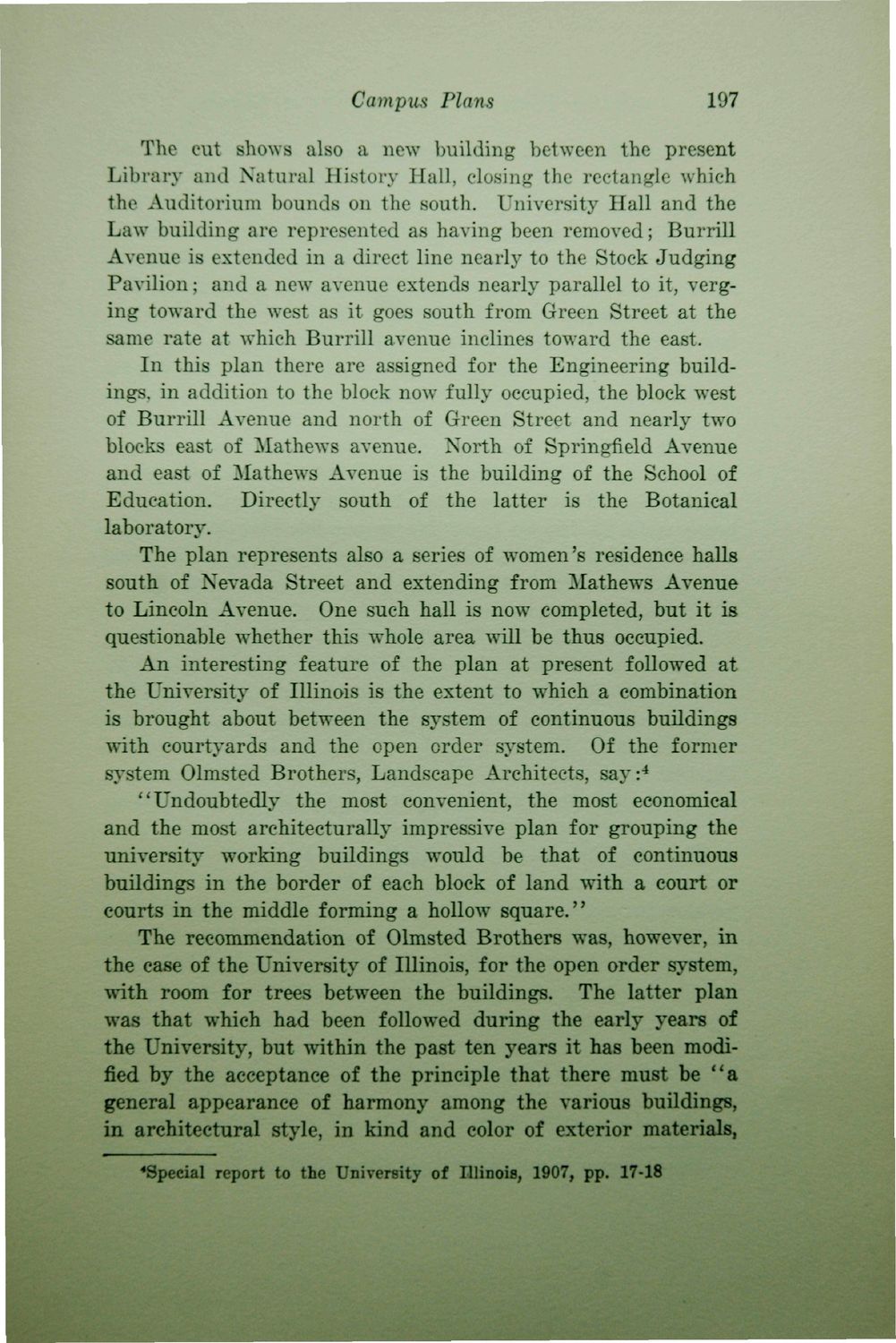| |
| |
Caption: Book - 16 Years (Edmund James)
This is a reduced-resolution page image for fast online browsing.

EXTRACTED TEXT FROM PAGE:
Campus Plans 197 The cut shows also a new building between the present Library and Natural History Hall, closing the rectangle which the Auditorium bounds on the south. University Hall and the Law building are represented as having been removed; Burrill Avenue is extended in a direct line nearly to the Stock Judging Pavilion; and a new avenue extends nearly parallel to it, verging toward the west as it goes south from Green Street at the same rate at which Burrill avenue inclines toward the east. In this plan there are assigned for the Engineering buildings, in addition to the block now fully occupied, the block west of Burrill Avenue and north of Green Street and nearly two blocks east of Mathews avenue. North of Springfield Avenue and east of Mathews Avenue is the building of the School of Education. Directly south of the latter is the Botanical laboratory. The plan represents also a series of women's residence halls south of Nevada Street and extending from Mathews Avenue to Lincoln Avenue. One such hall is now completed, but it is questionable whether this whole area will be thus occupied. An interesting feature of the plan at present followed at the University of Illinois is the extent to which a combination is brought about between the system of continuous buildings with courtyards and the open order system. Of the former system Olmsted Brothers, Landscape Architects, say: 4 "Undoubtedly the most convenient, the most economical and the most architecturally impressive plan for grouping the university working buildings would be that of continuous buildings in the border of each block of land with a court or courts in the middle forming a hollow square." The recommendation of Olmsted Brothers was, however, in the case of the University of Illinois, for the open order system, with room for trees between the buildings. The latter plan was that which had been followed during the early years of the University, but within the past ten years it has been modified by the acceptance of the principle that there must be " a general appearance of harmony among the various buildings, in architectural style, in kind and color of exterior materials, 'Special report to the University of Illinois, 1907, pp. 17-18
| |